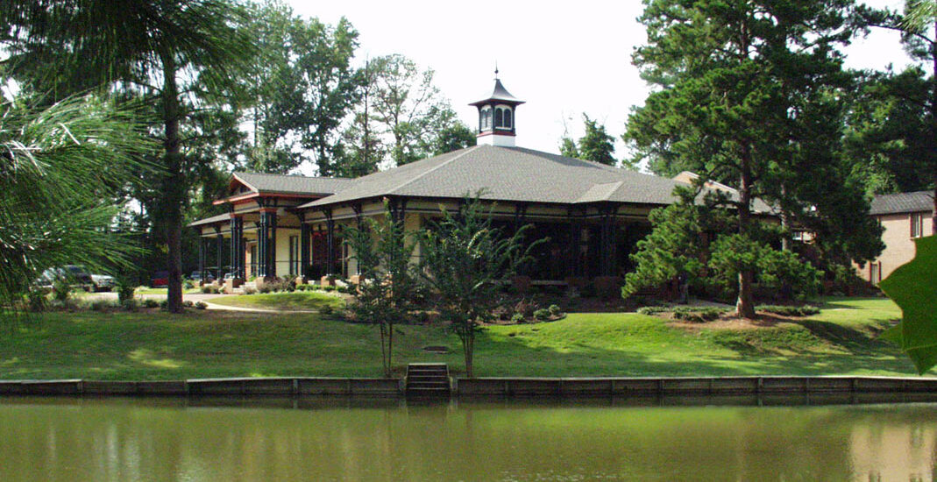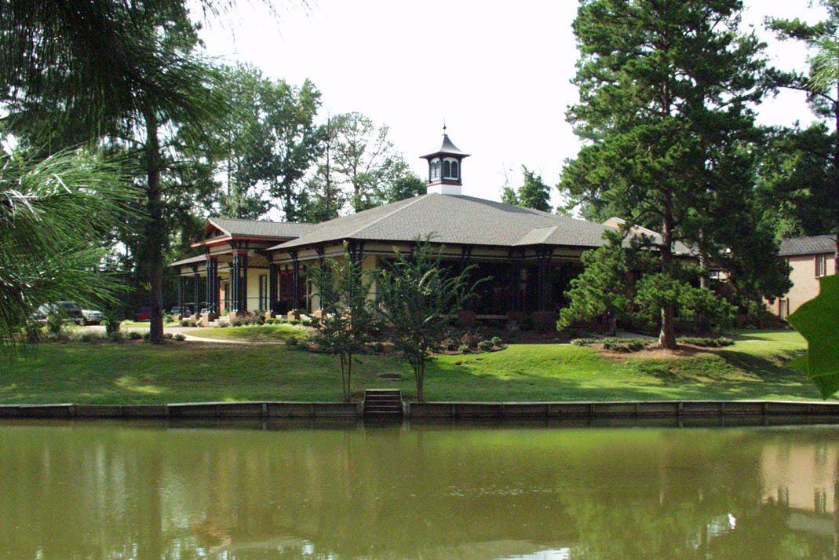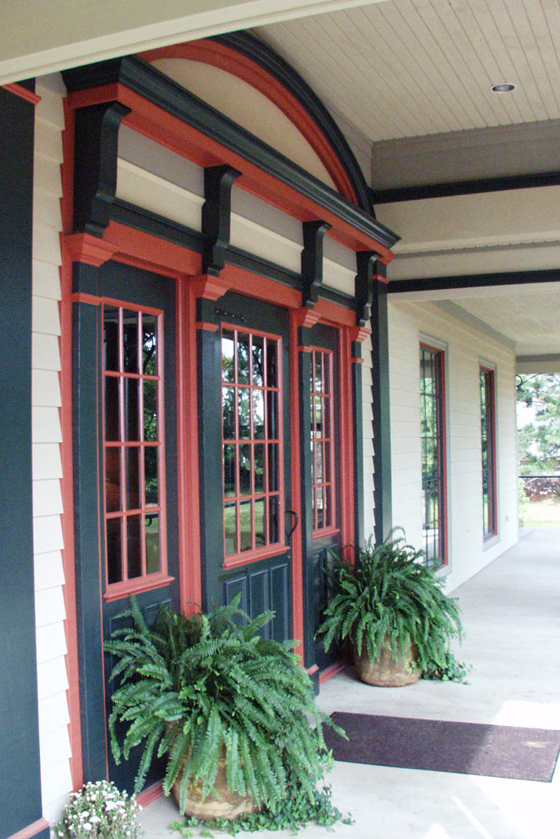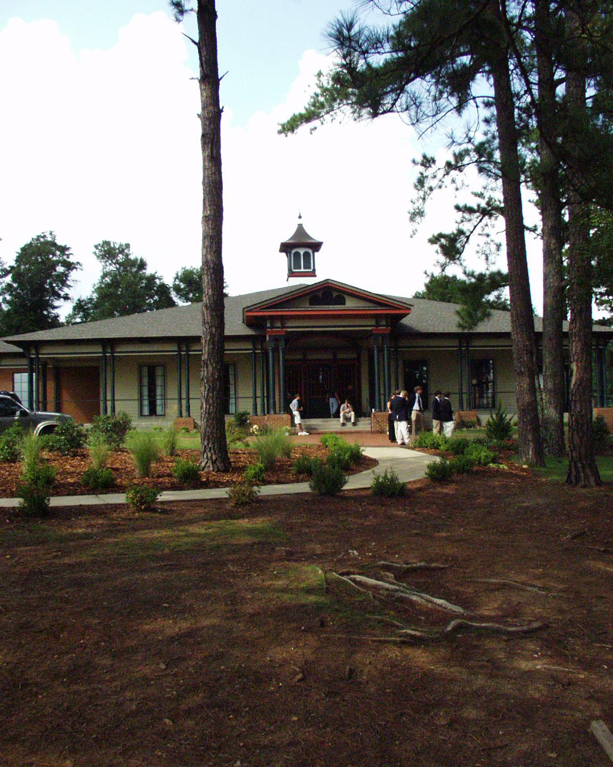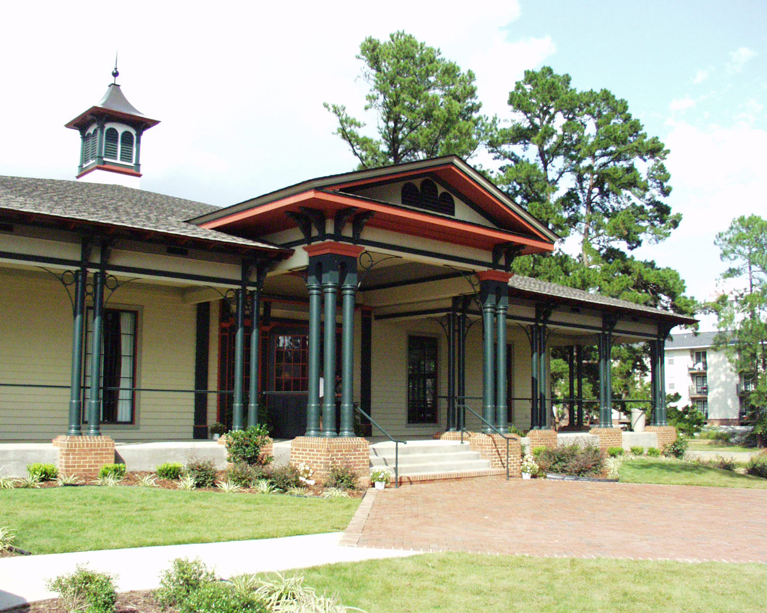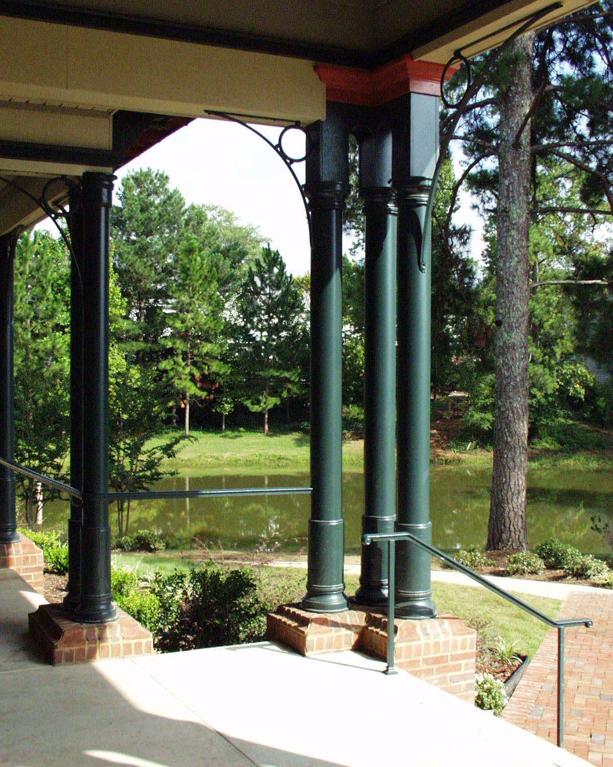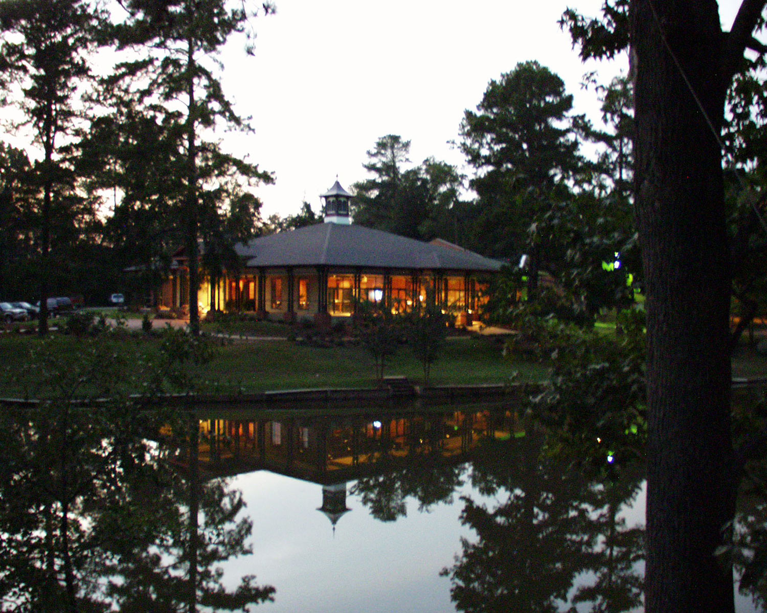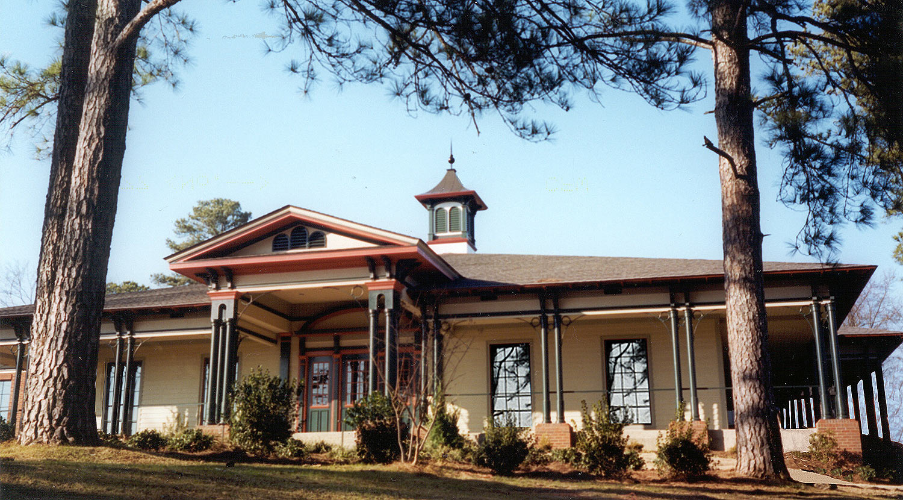Completion
2000
Size
21,700 SF
Cost
$900,000
Project Type
Education, Higher Education, Multi-Family/Dormitories, Residential
The renovation and addition to the Sigma Alpha Epsilon Fraternity House at Auburn University stands as a testament to innovative design and resourcefulness, despite working within a tight budget. Originally constructed in the 1960s, the house underwent a remarkable transformation to meet the needs and aspirations of its residents. The house enjoys a prime location, with its driveway connected to Magnolia Avenue. A key addition to the house was a new commercial kitchen, ensuring enhanced dining experiences. A sloped roof was incorporated, adding volume and visual interest. The design of the house takes inspiration from Louisiana plantation-style architecture, featuring a charming wrap-around veranda that enhances the sense of community. The Sigma Alpha Epsilon Fraternity House now offers comfortable accommodations for 48 resident members, exemplifying the fraternity’s commitment to providing living and social space for two dozen members.
