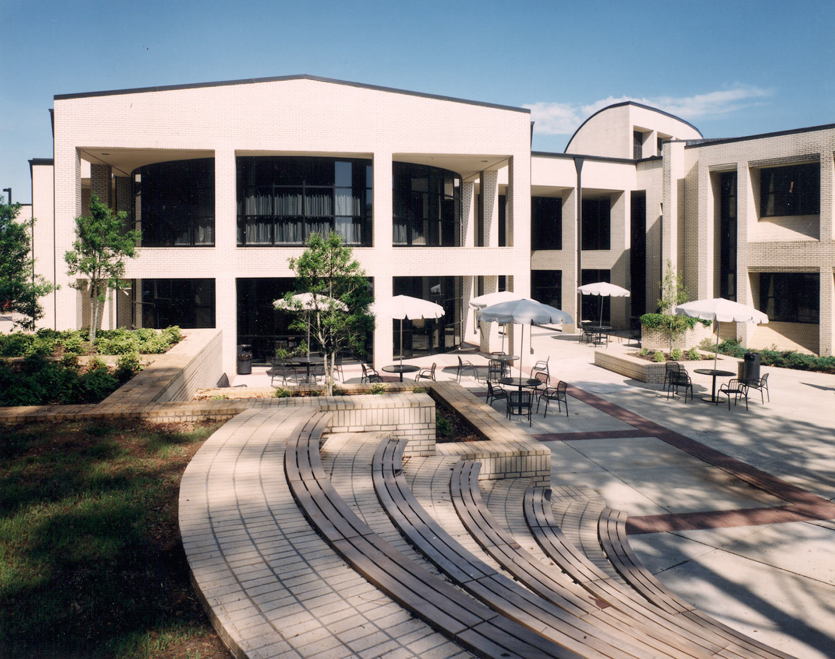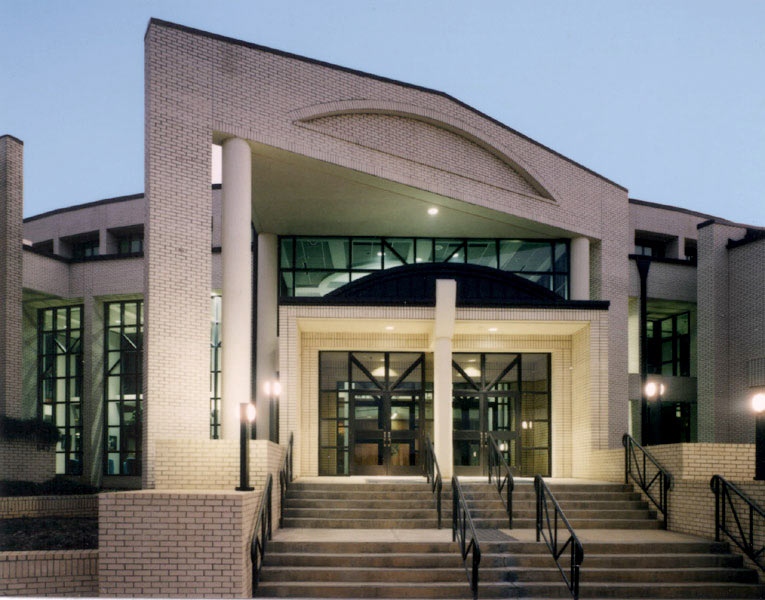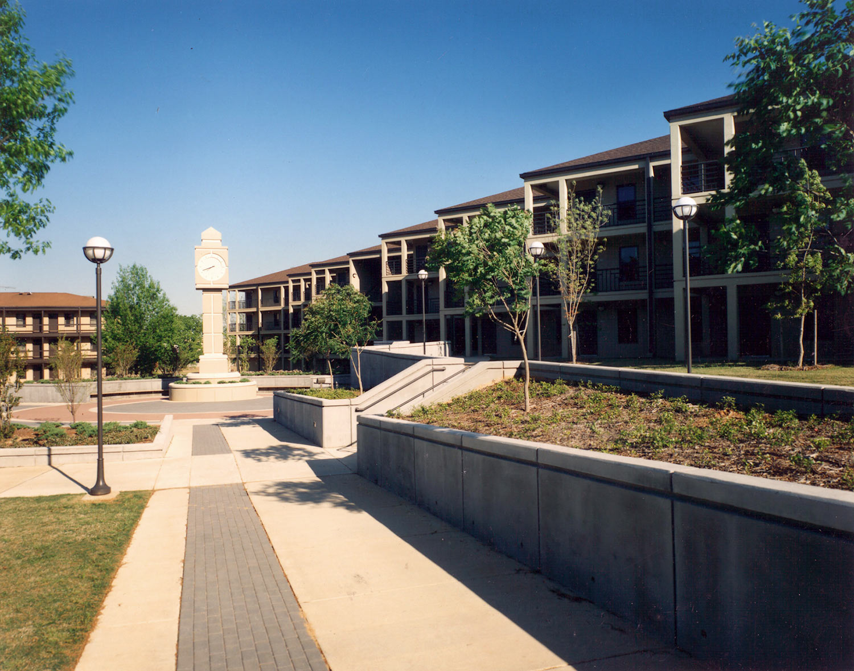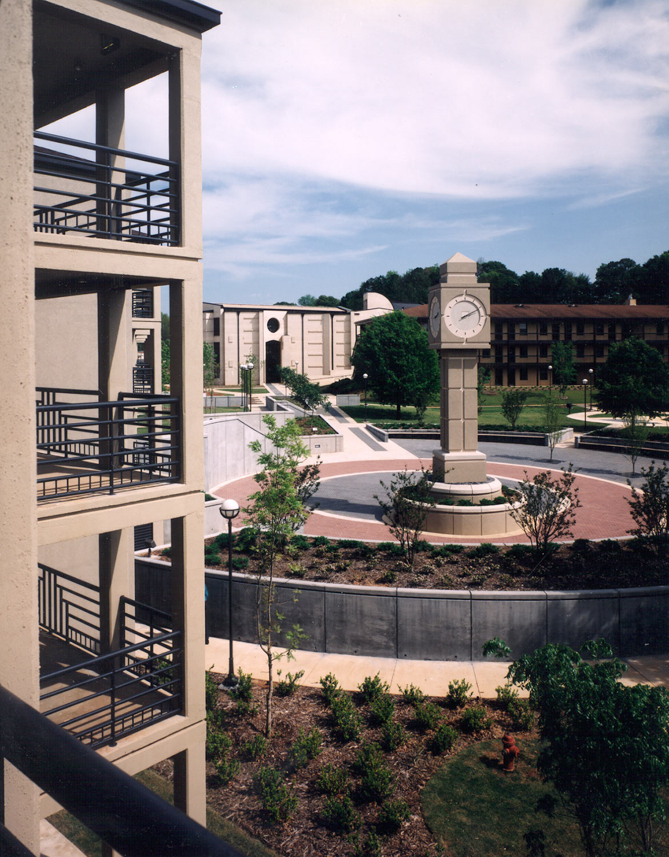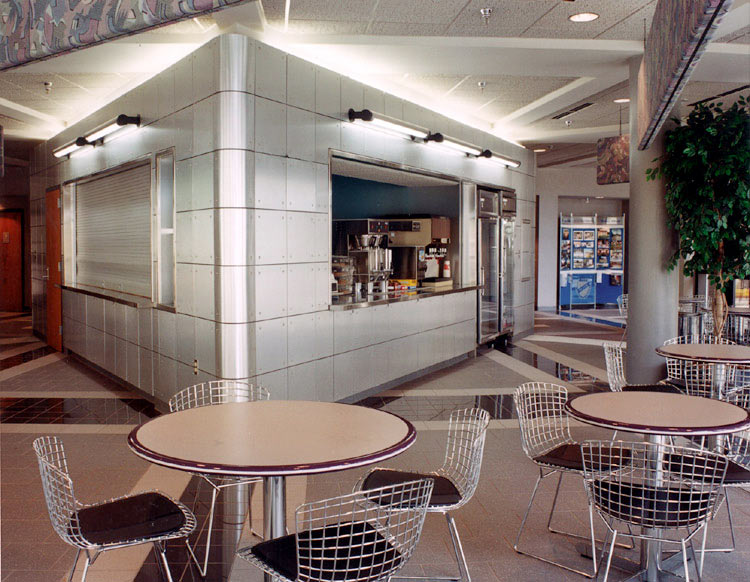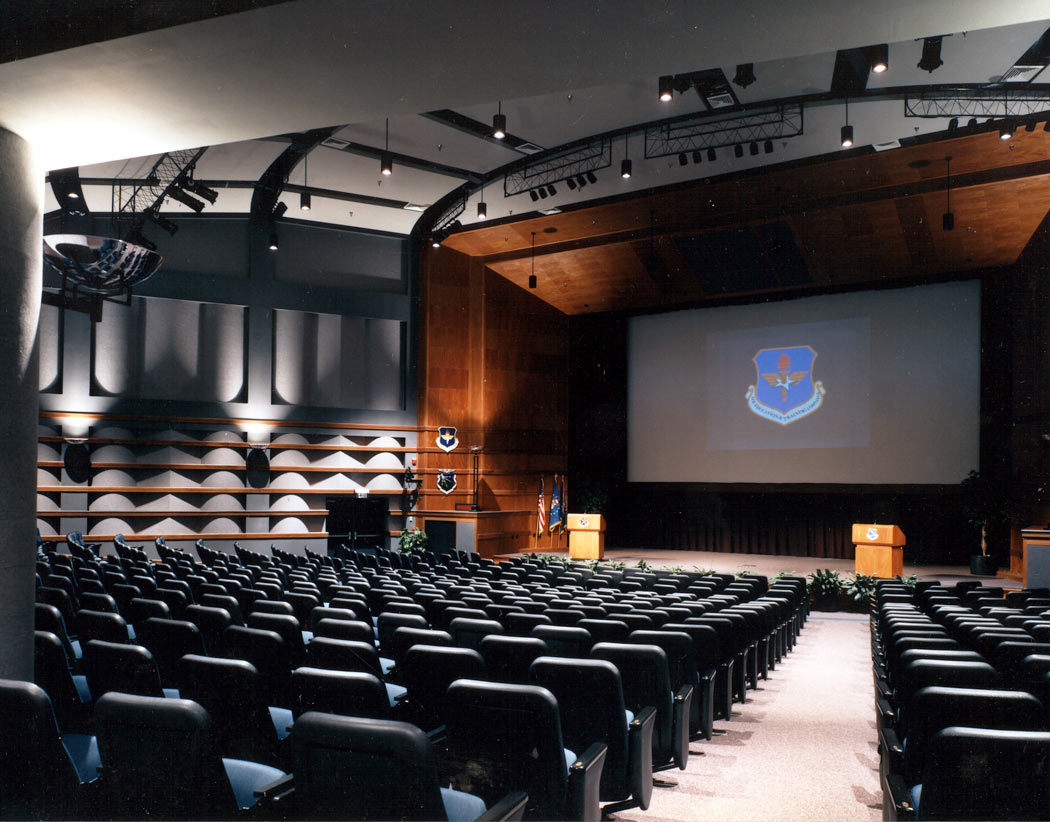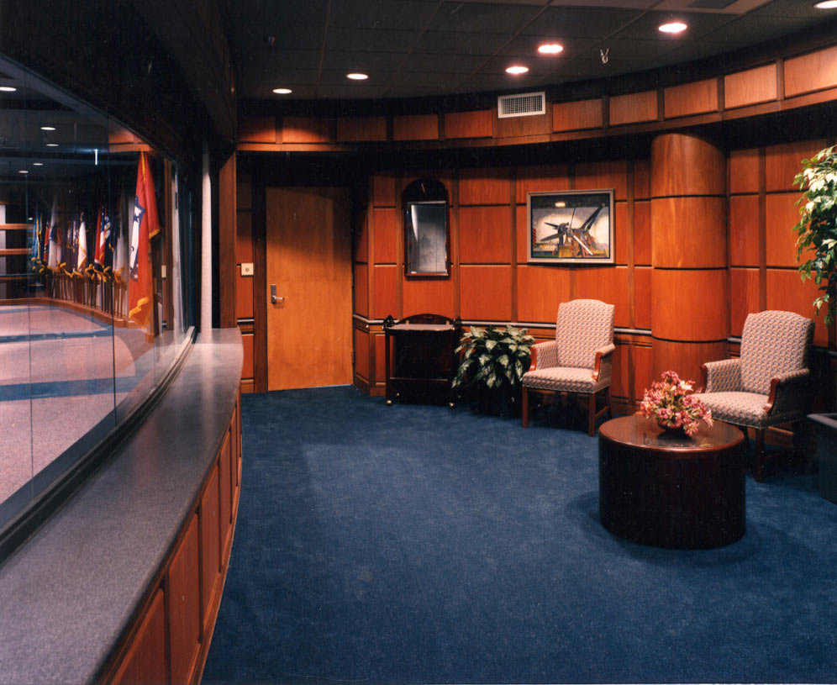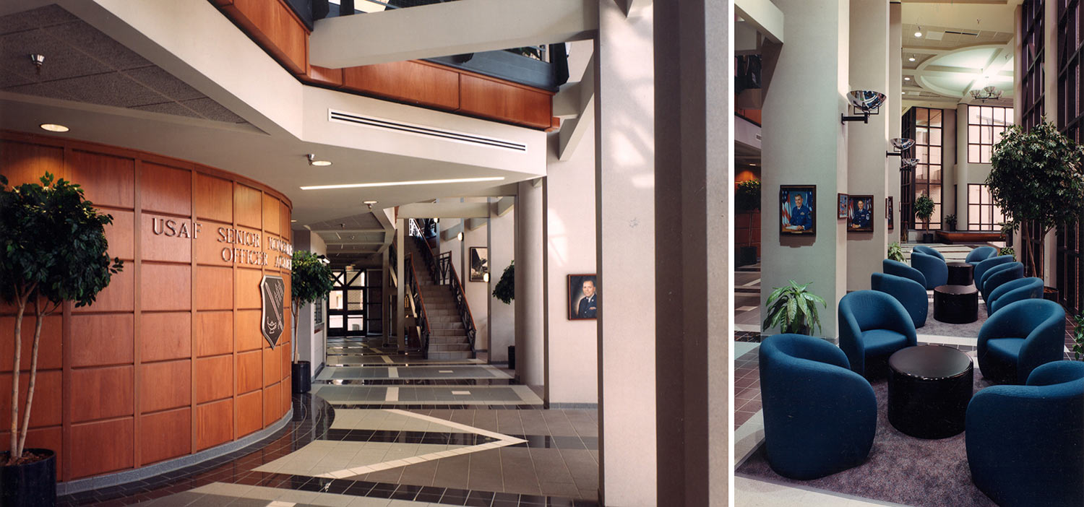Recipient of several USAF Design Awards, this project encompassed Programming, Master Planning, Comprehensive Interior Design, Architecture, and Engineering. The undertaking involved master planning for the entire campus, encompassing renovations and new constructions spanning academic, housing, recreation/fitness, and exterior ceremonial spaces, seamlessly integrating comprehensive interior design for the entire complex. Noteworthy components of the project included the construction of a 700-person auditorium and a 400-bed residence hall. The construction of the Academy incorporated cutting-edge technologies of its time and utilized low-maintenance exterior materials. The Senior NCO Academy Student Dormitory consists of 250 bedrooms within a 95,000 square foot facility, providing essential housing support for the expanded mission of the adjacent Senior NCO Academy. Over three decades later, the facility continues to be regularly utilized, with minor upgrades implemented over the years to incorporate new technologies.
Quality by Design

Award History:
1995 Merit Award (Additions), USAF Design Awards
1995 Honor Award (Academy), USAF Design Awards
1995 Honor Award (Dormitory), USAF Design Awards
1994 Facility Design Award (Dormitory), USAF Air Education & Training Command
1994 Facility Design Award (Academy), USAF Air Education & Training Command
1994 Interior Design Award (Academy), USAF Air Education & Training Command
1993 Concept Design Merit Award, USAF Design Awards
Footer
Auburn Dothan Huntsville Montgomery Pensacola
Copyright © 2026 · All Rights Reserved. SS&L Architects · Website by dandelion marketing, llc · Log in
