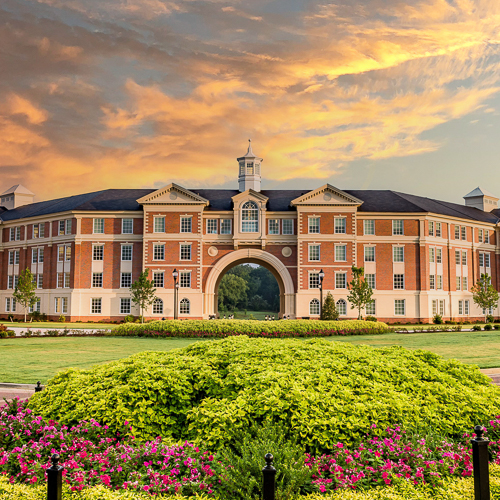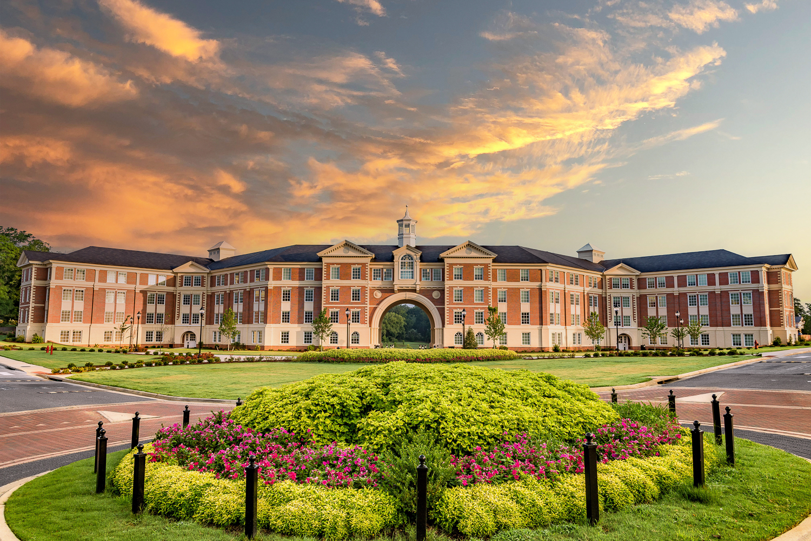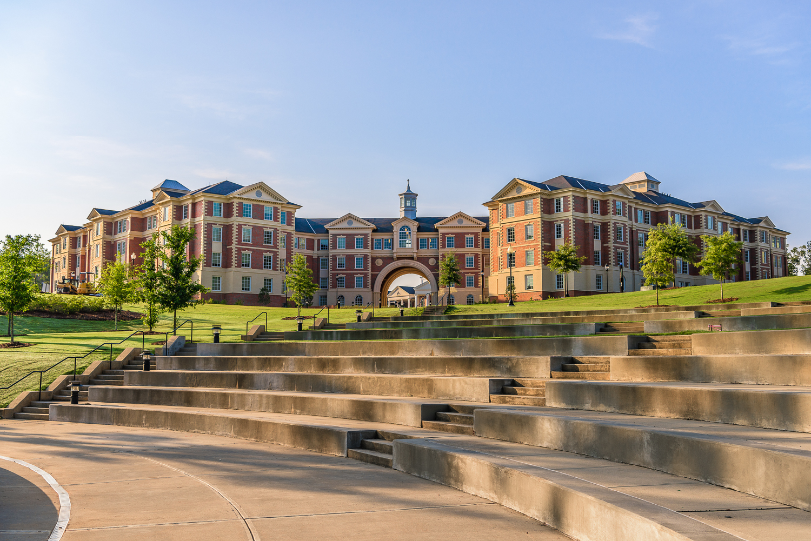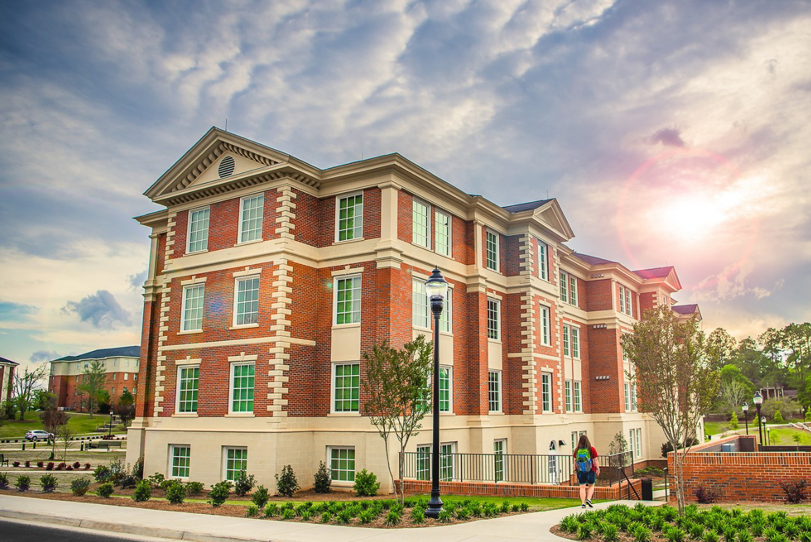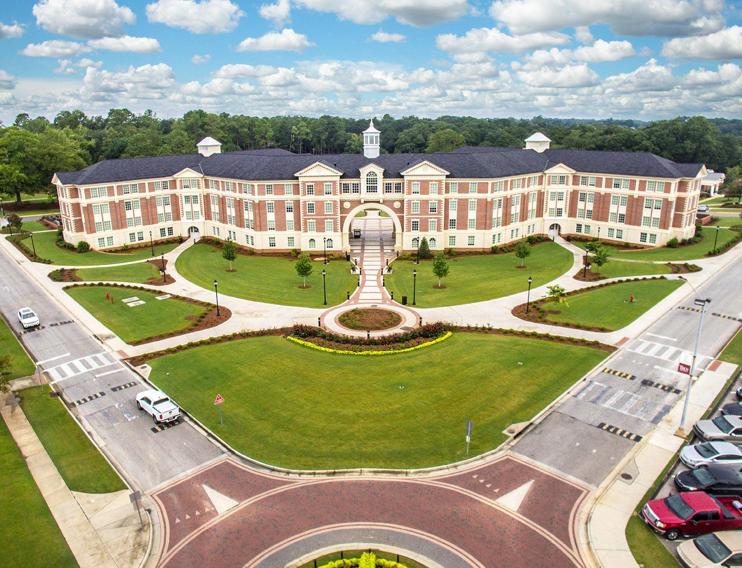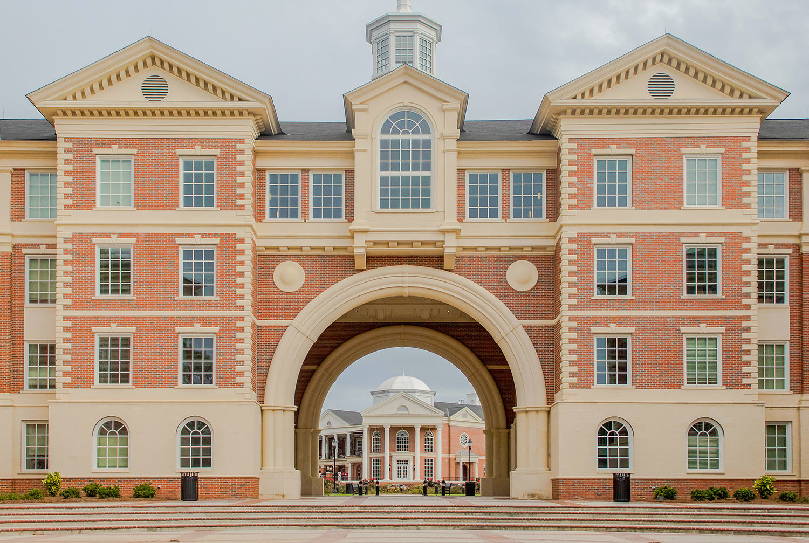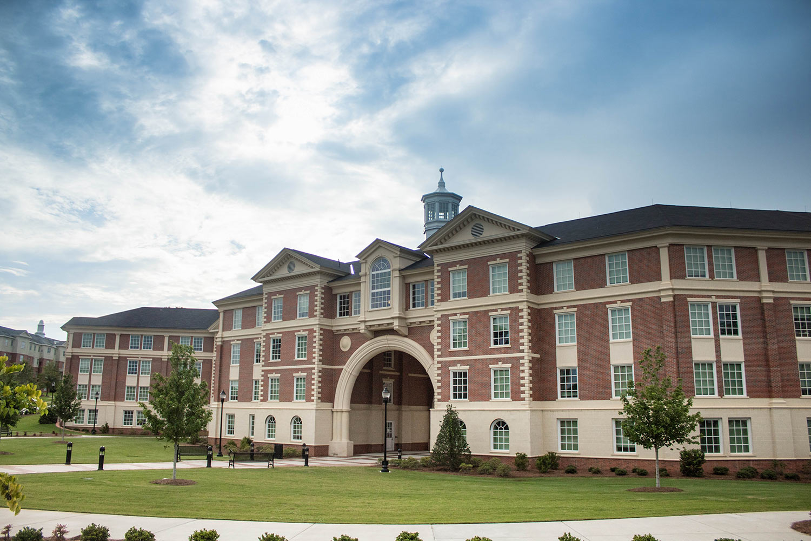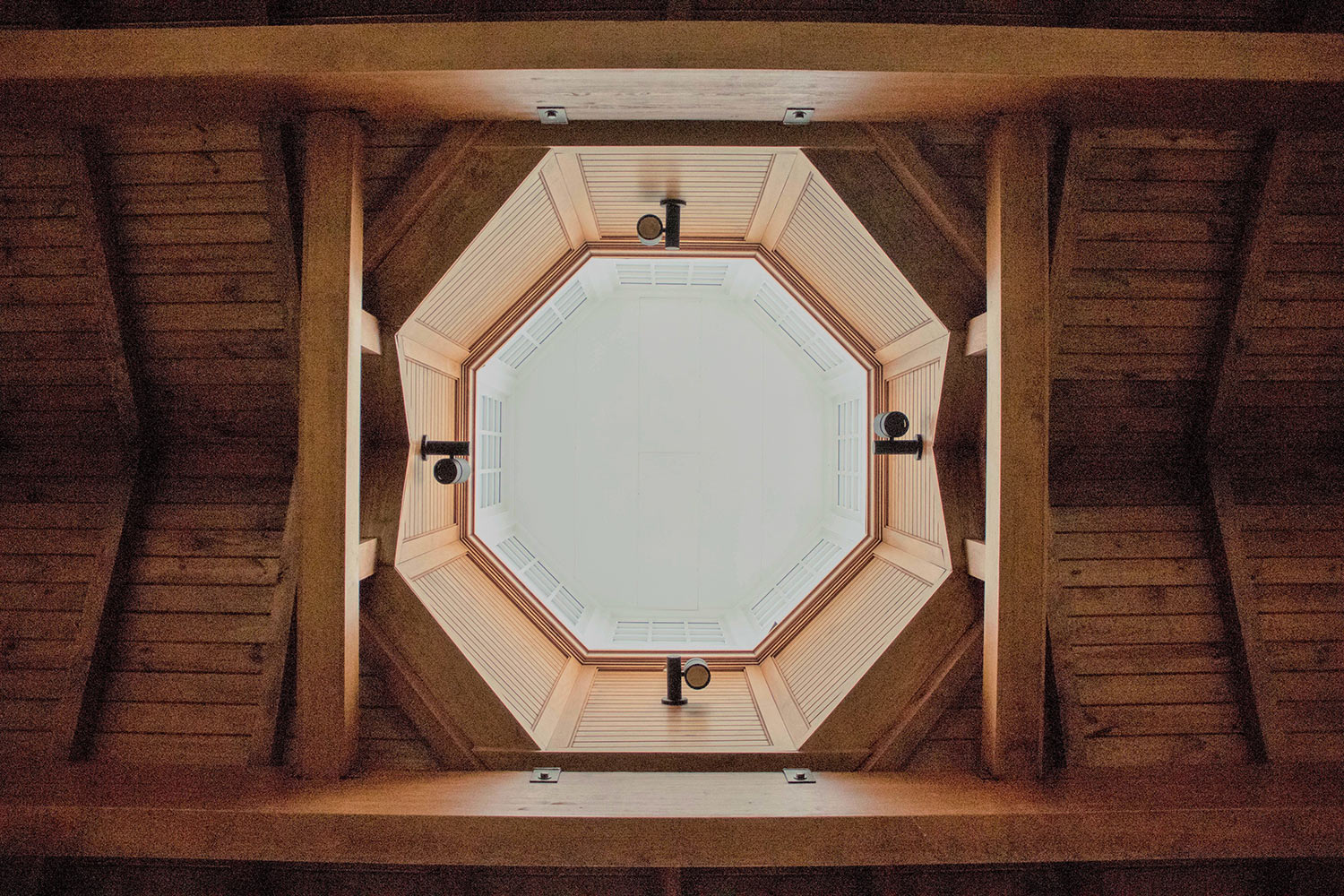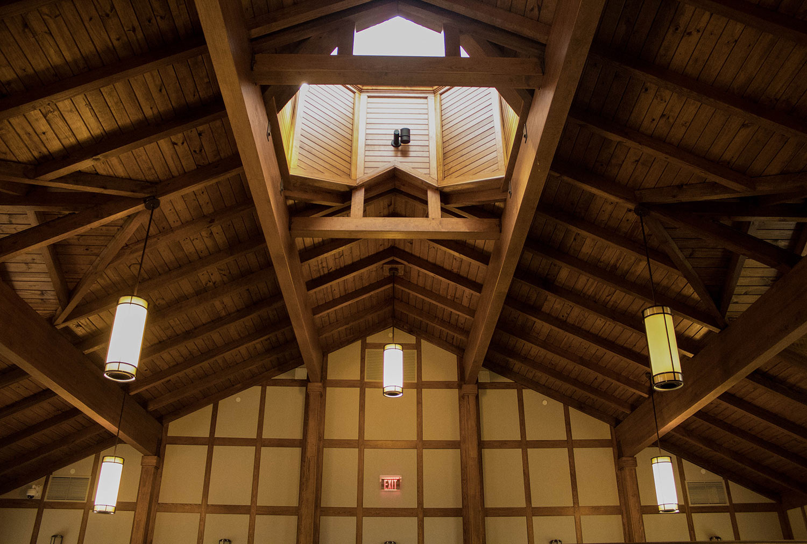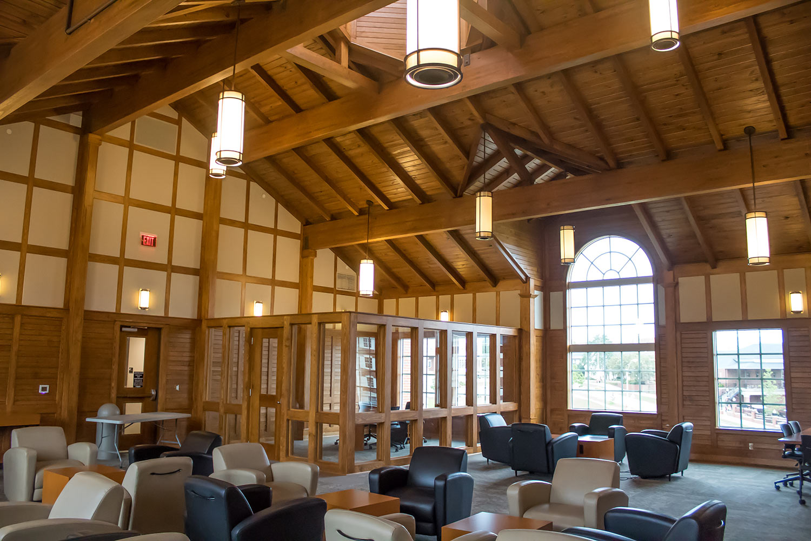Completion
2015
Size
120,000 SF
Cost
$19,469,000
Project Type
Education, Higher Education, Multi-Family/Dormitories, Residential
The New Residence Hall of Troy University in Troy, Alabama is a 400+ bed student housing facility that provides state-of-the art student luxuries including a private bathroom, full-sized bed, and a 48” TV. The hall was designed to be premium housing for students on campus and offers primarily single-bed rooms. The facility is equipped with two ICC500-rated Storm Shelters on the ground floor. The design includes two wings that are connected on the fourth floor by a Live/Learn Common Space located just above the grand arched breezeway. The Common Space is an open and inspiring multi-purpose collaborative space that will foster student community, growth, and interactions for years to come. The building successfully blends into the character of the campus and is just one piece of a campus that is being successfully transformed. The campus transformation facilitates the creation of communal space by properly addressing existing site constraints and relationships. At the corner of Luther Drive and University Avenue, The New Residence Hall becomes the campus’s point of transition between the rural campus recreational area and the bustling lifestyle of student living. Precisely situated to frame the main entrance to the Trojan Dining Facility through its grand arched breezeway, the residence hall becomes a new a gateway to the campus. The design of the residence hall was influenced by the idea of creating an efficient & functional interior space, while creating an exterior form & facade that fits within the campus vernacular. The design pays specific attention to connecting students and drawing them into the facility from the outside in.
