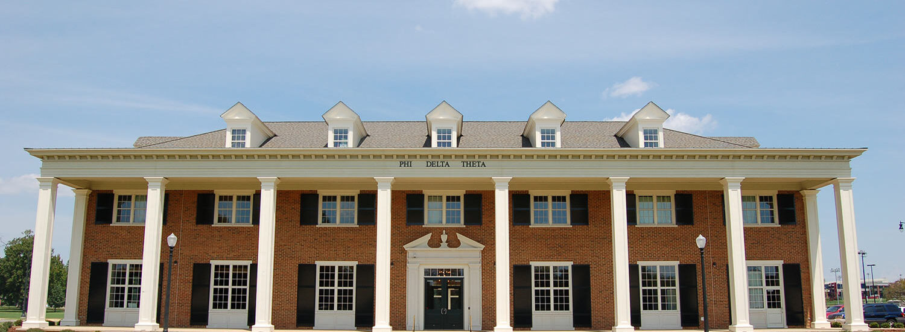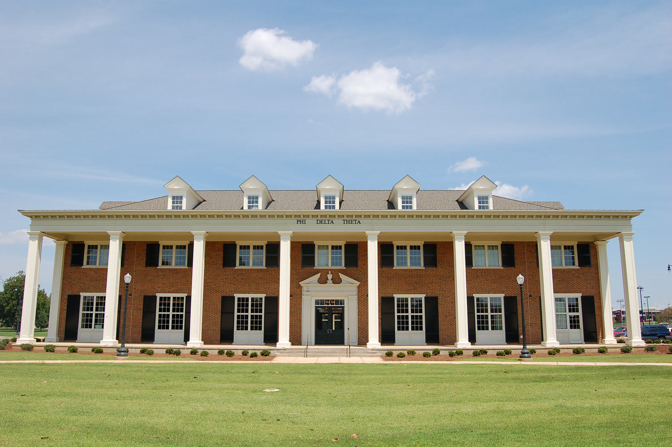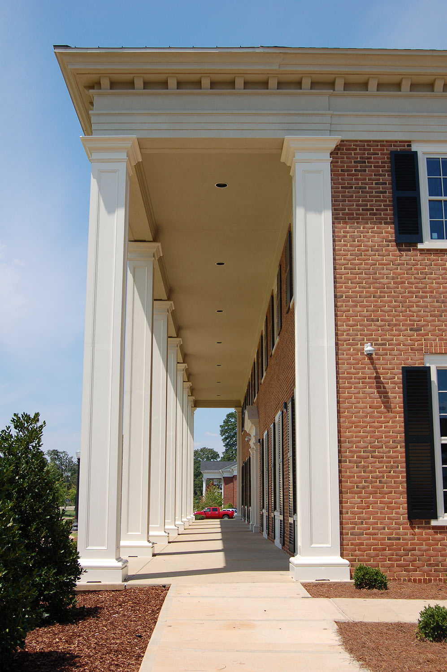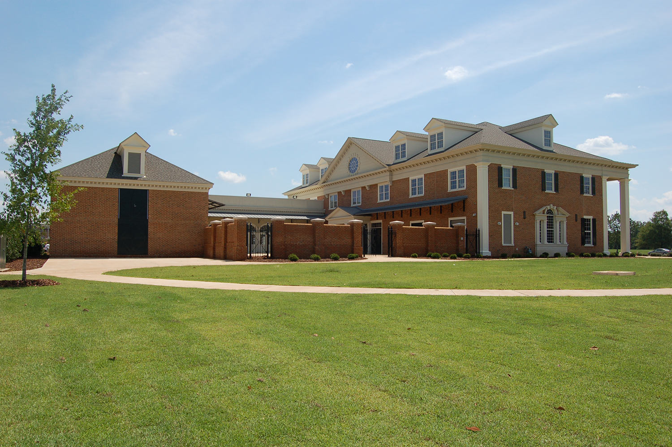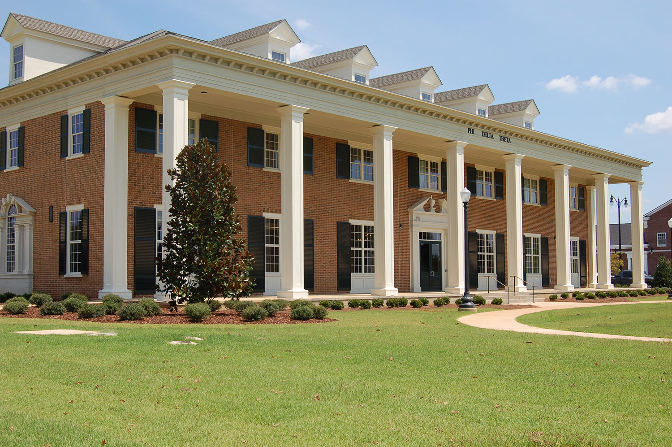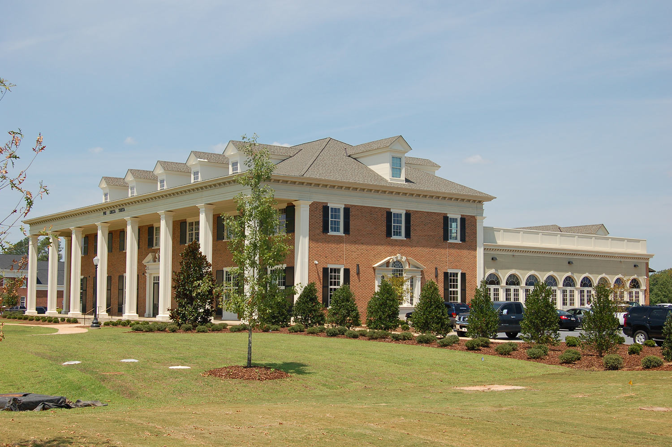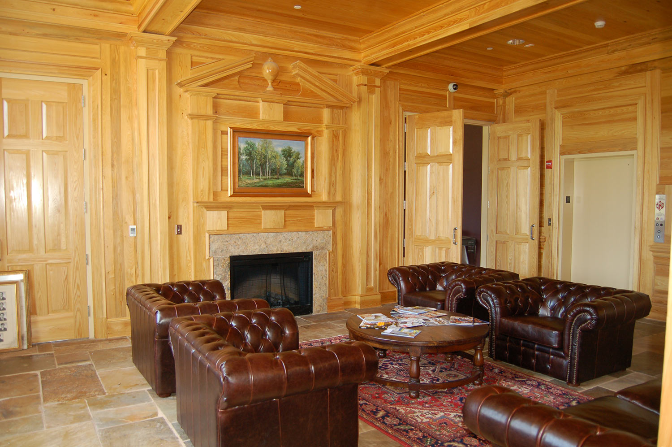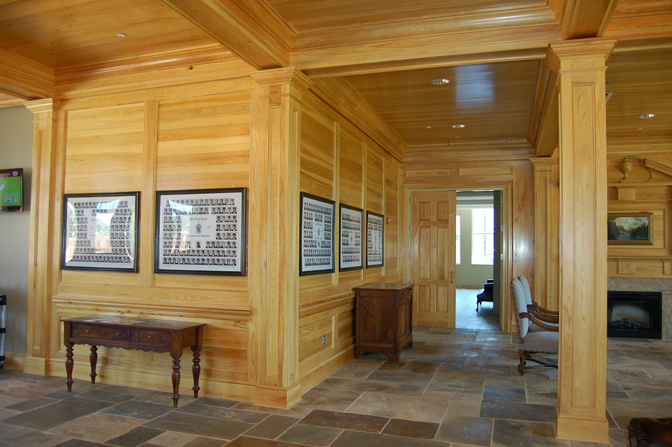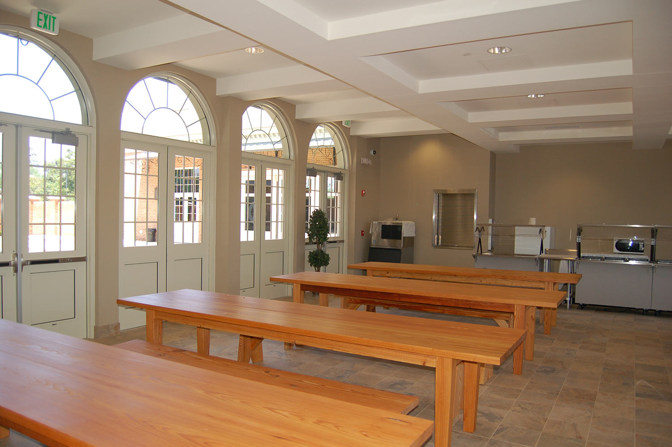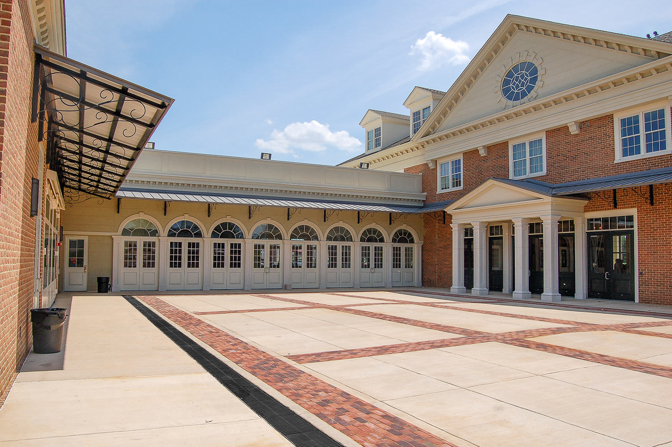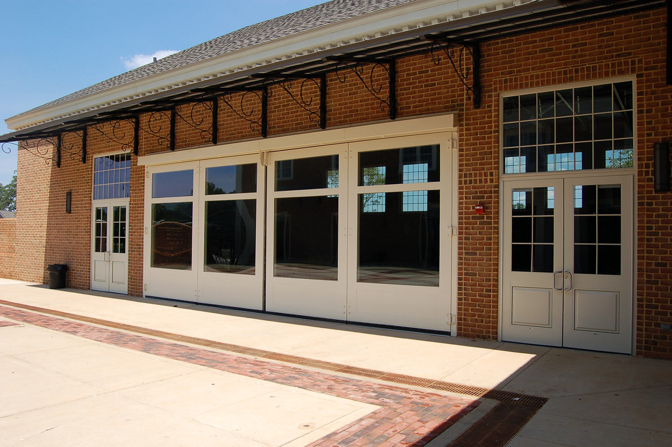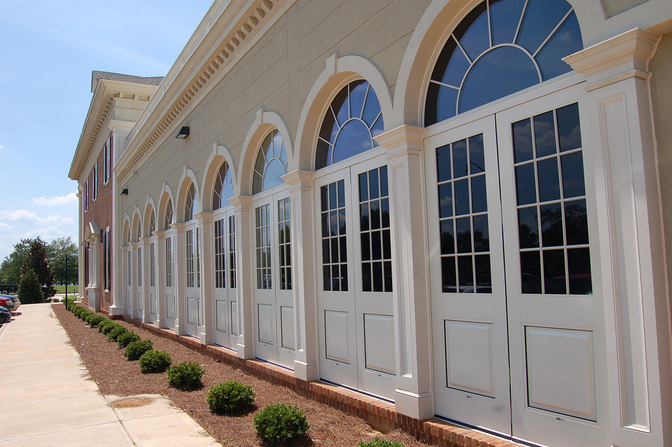Completion
2011
Size
25,000 SF
Cost
$5,900,000
Project Type
Education, Higher Education, Multi-Family/Dormitories, Residential
The relocation of the Phi Delta Theta Fraternity to a new chapter house makes a striking statement at its prominent location on the corner of University Boulevard and Second Avenue. This economical and energy-efficient house features 30 dorm rooms, a house manager suite, a full-service kitchen capable of serving both the dining hall and adjoining fellowship hall simultaneously, a naturally lit chapter room, a recreation room, a library, formal sitting areas, a study hall, a laundry room, and a secured social courtyard designed to accommodate large gameday events.
