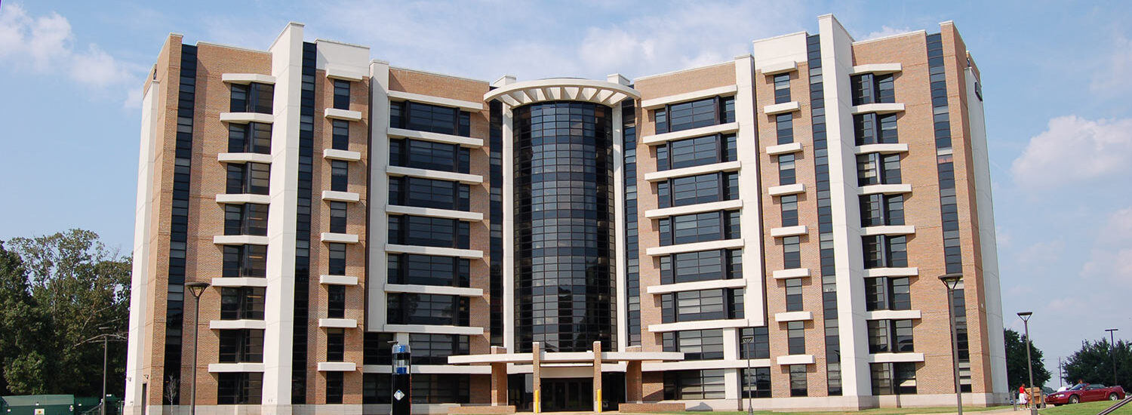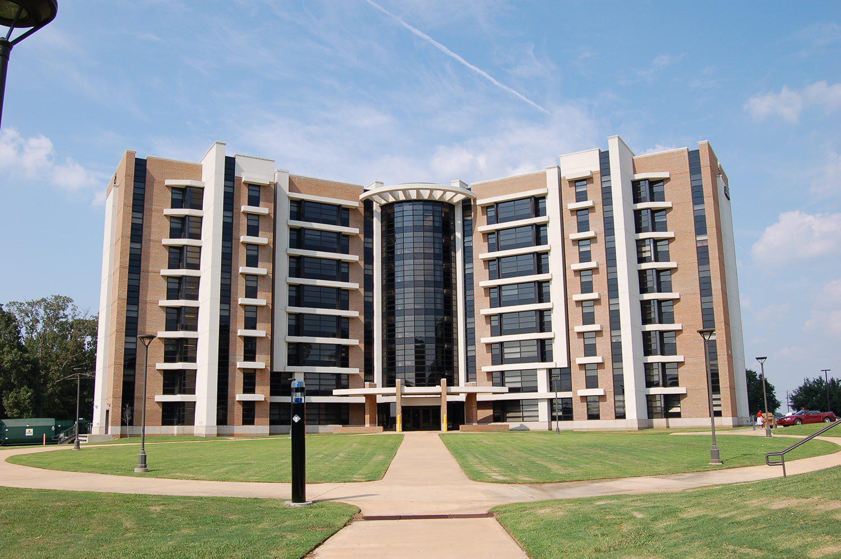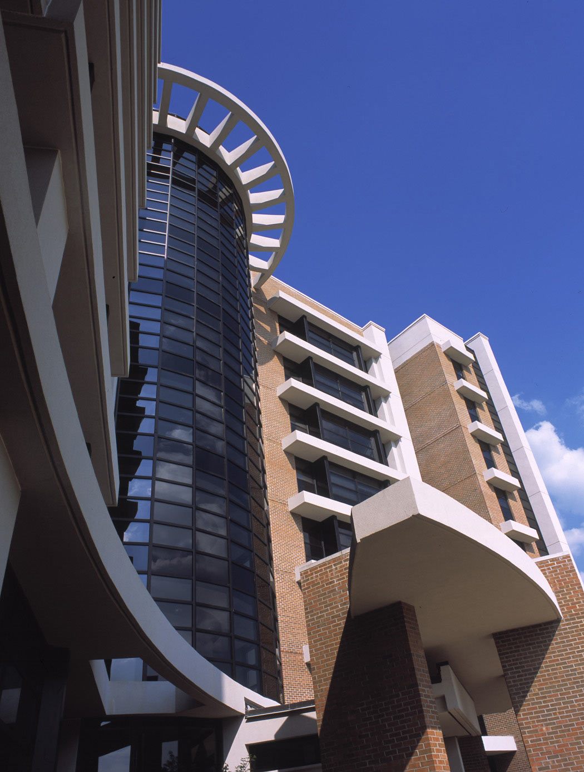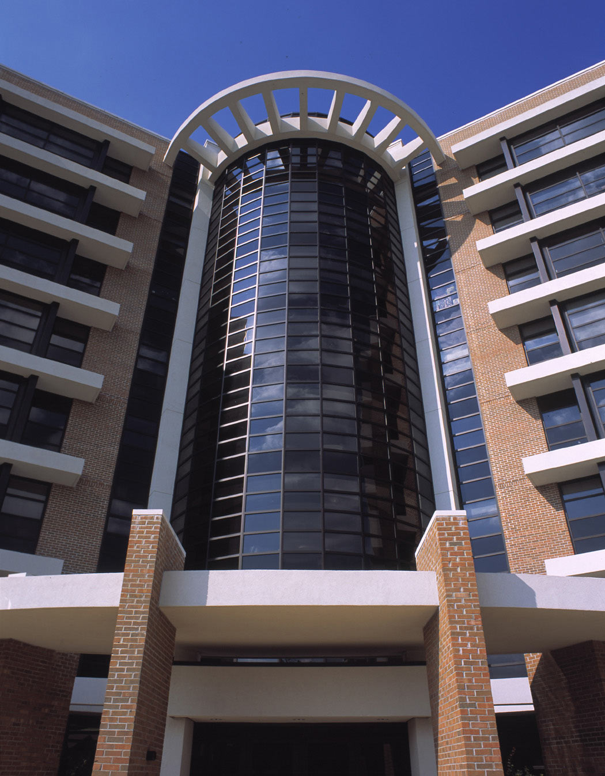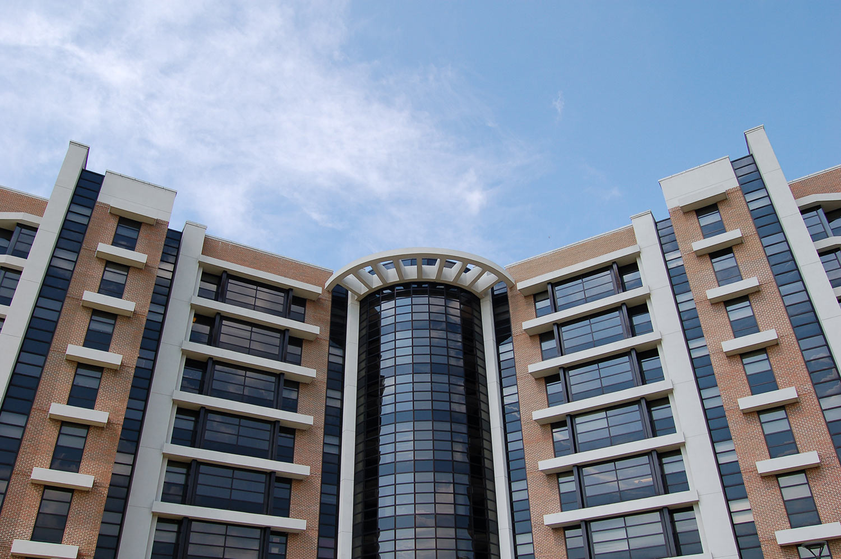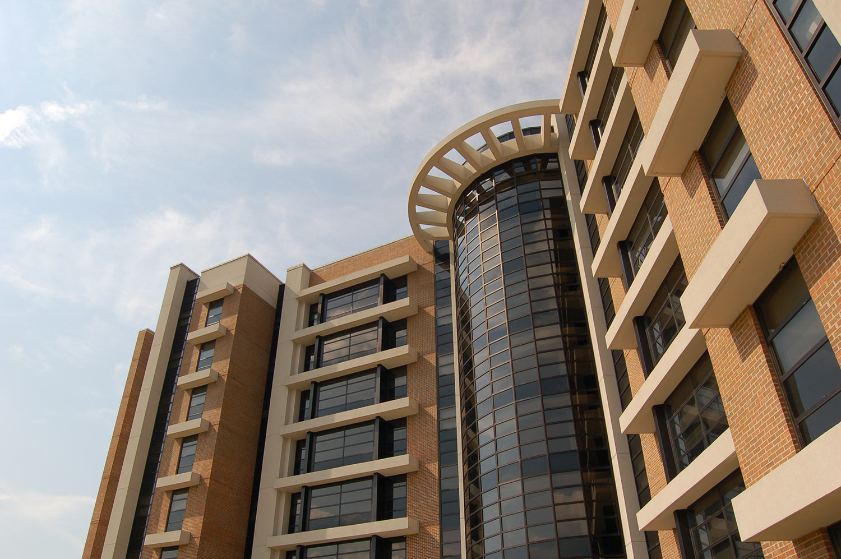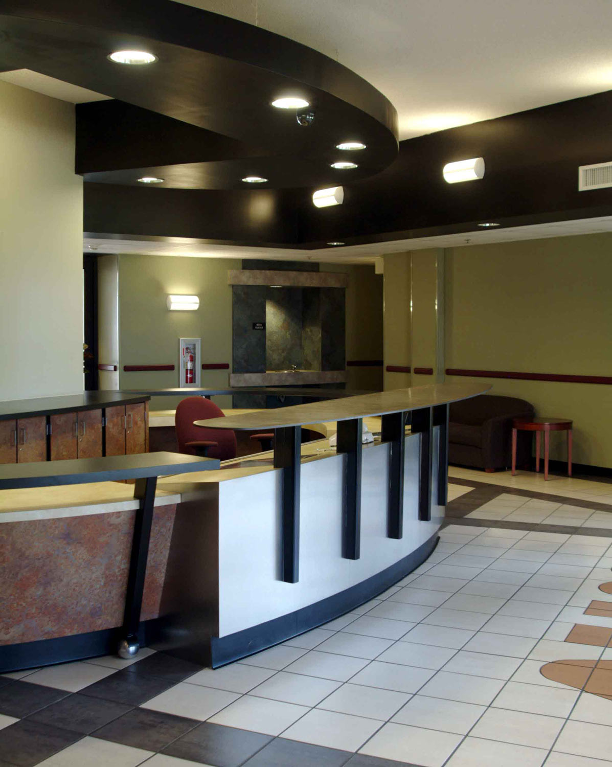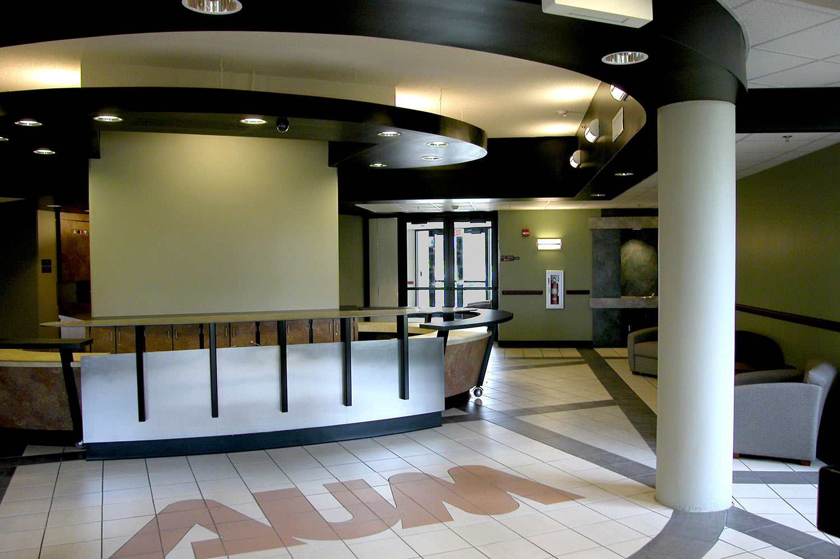Completion
2003
Size
131,000 SF
Cost
$13,800,000
Project Type
Education, Higher Education, Multi-Family/Dormitories, Residential
Designed with the goal of student retention in mind, the North Commons Dormitory houses a capacity of 385 students and allows them to enjoy their own bedroom with a connecting bathroom that joins with that of their suitemate. Furthermore, each pair of rooms is connected with yet another suite by means of a common kitchen area. These pods facilitate a setting that encourages both learning and social development. Each floor includes living space for 48 students and one hall director. The common areas in each hall permits all residents of the same floor to gather together. Externally, the residence hall was designed to give all students a pleasant view from both their bedroom windows and common living area. Window plans facilitate the entry of beneficial sunlight, while reducing heat gain caused by sunlight. The North Commons Dormitory at Auburn University at Montgomery was designed specifically to retain students by increasing the quality of their residence.
