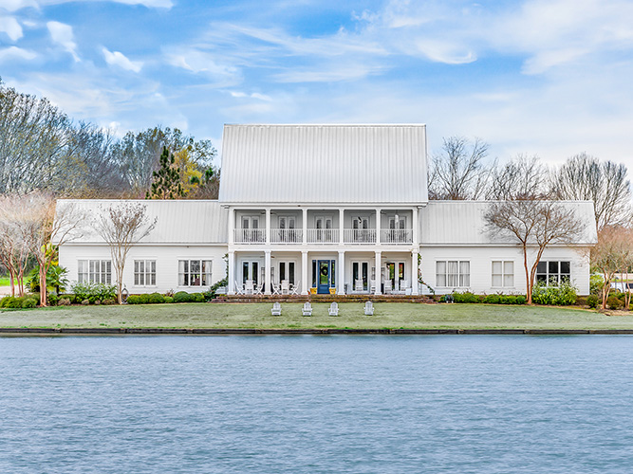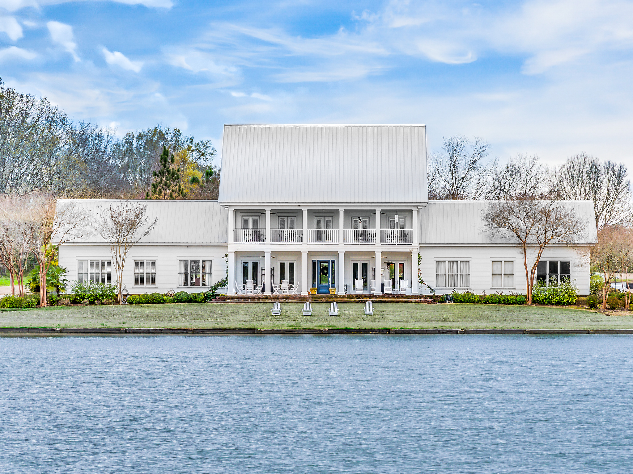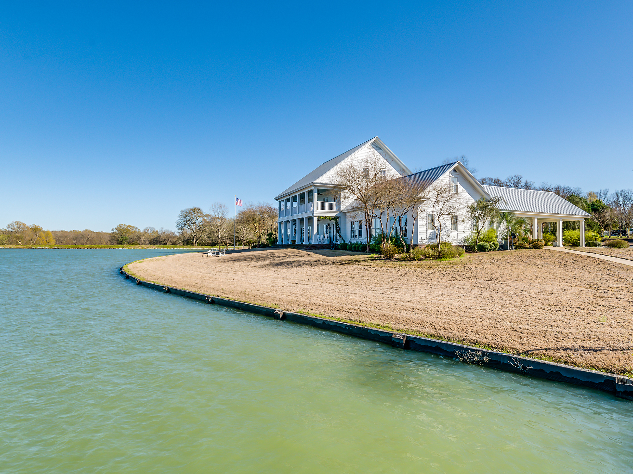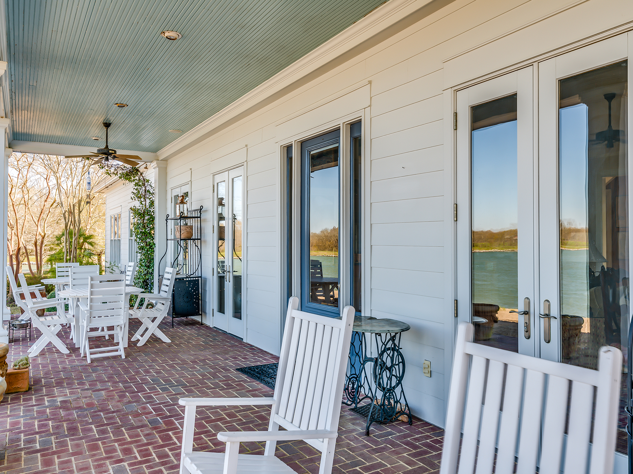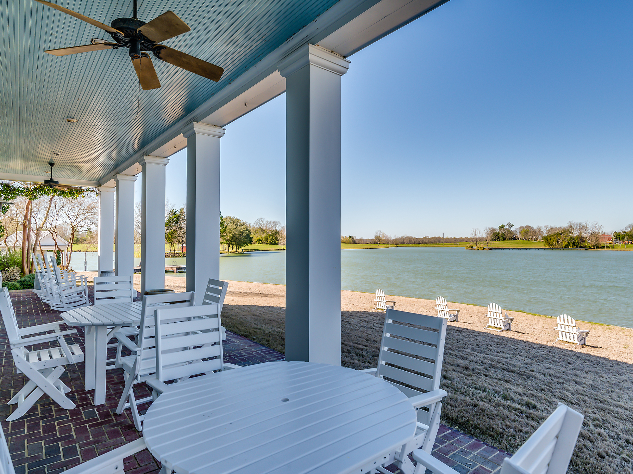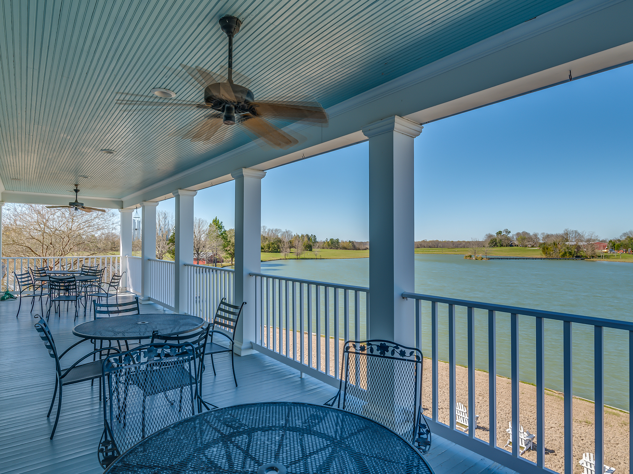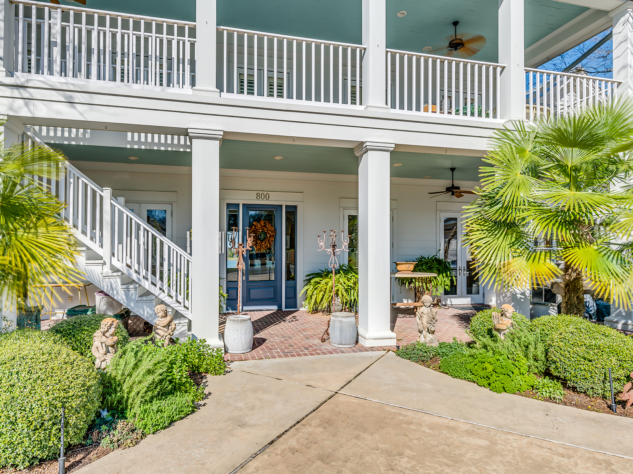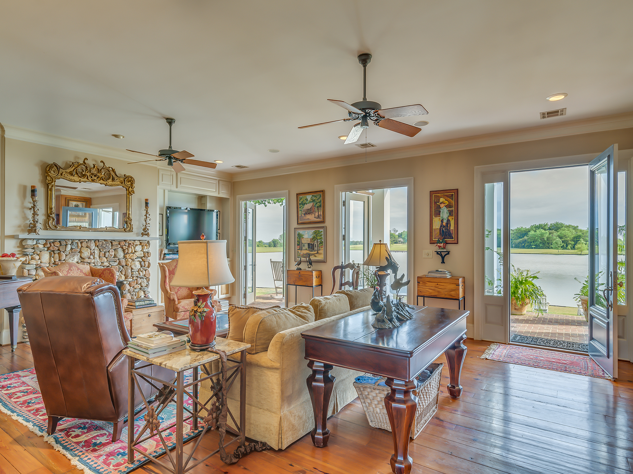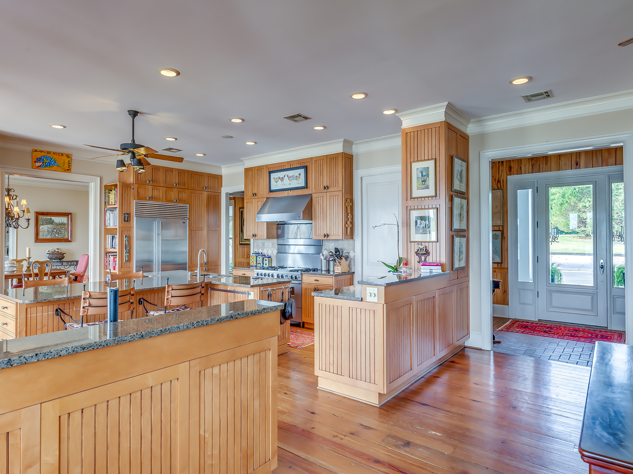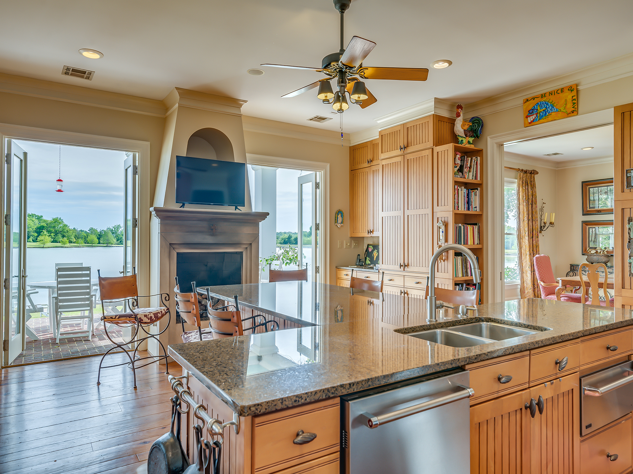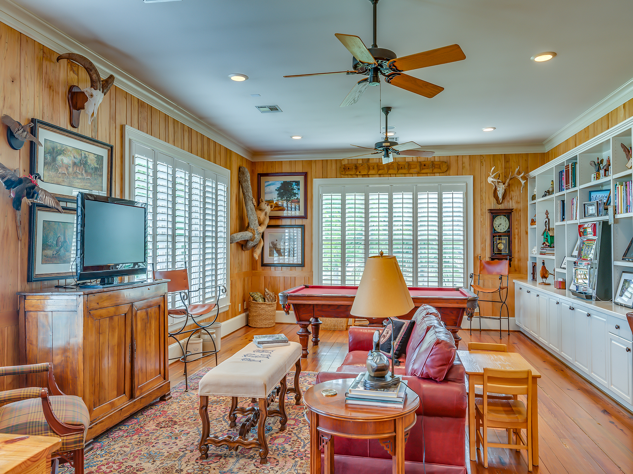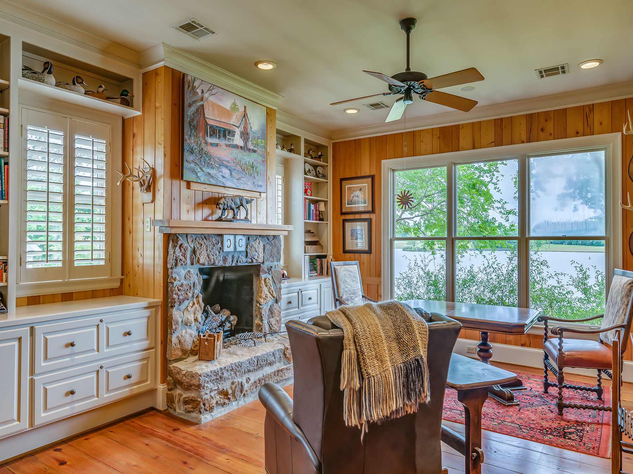Nestled behind a serene 16-acre stocked lake, this Georgian-style farmhouse is the epitome of refined country living. Designed by SS&L Architects, the estate blends classic Southern elegance with modern comforts across more than 6,000 square feet of thoughtfully curated space. The home’s symmetrical façade, expansive porches, and soaring 12-foot ceilings evoke traditional Georgian proportions, while premium materials like heart pine flooring, solid wood doors, and custom maple and cedar wall treatments showcase the craftsmanship throughout.
At the heart of the home is a chef’s kitchen, designed for both function and warmth, featuring floor-to-ceiling custom cabinetry and a wraparound granite breakfast bar. Five sets of French doors connect the open living areas to an inviting covered porch overlooking the lake—perfect for entertaining. Interior details include three fireplaces, extensive built-ins, handcrafted millwork, and premium Pella windows and doors that bathe the home in natural light.
Complementing the main house is a guest cottage, greenhouse, and workshop, all situated within a beautifully composed estate setting that feels both expansive and intimate.
