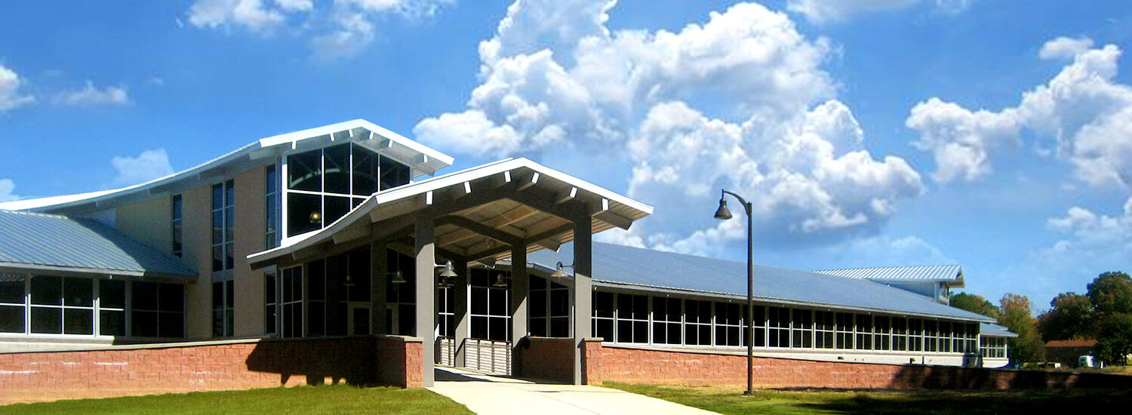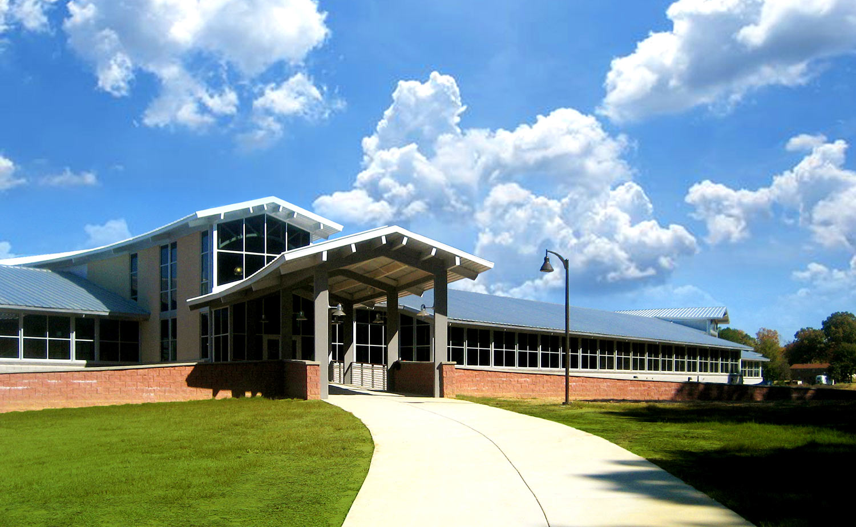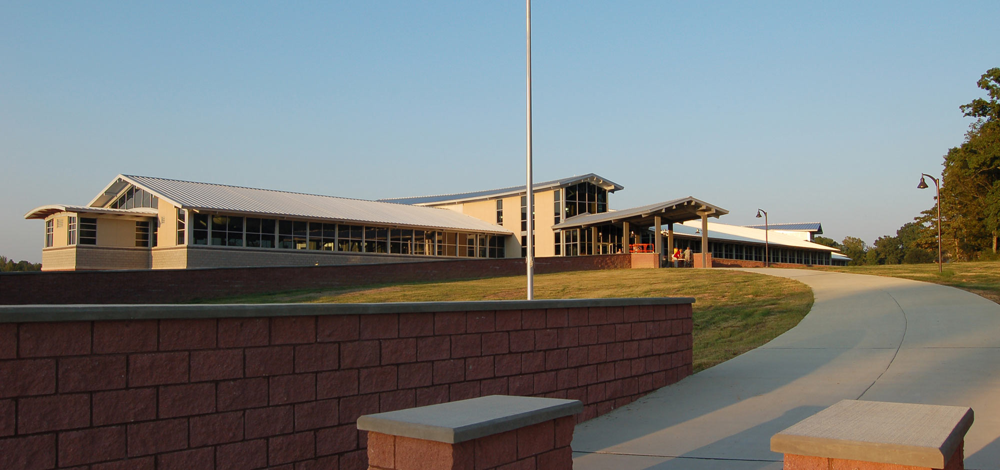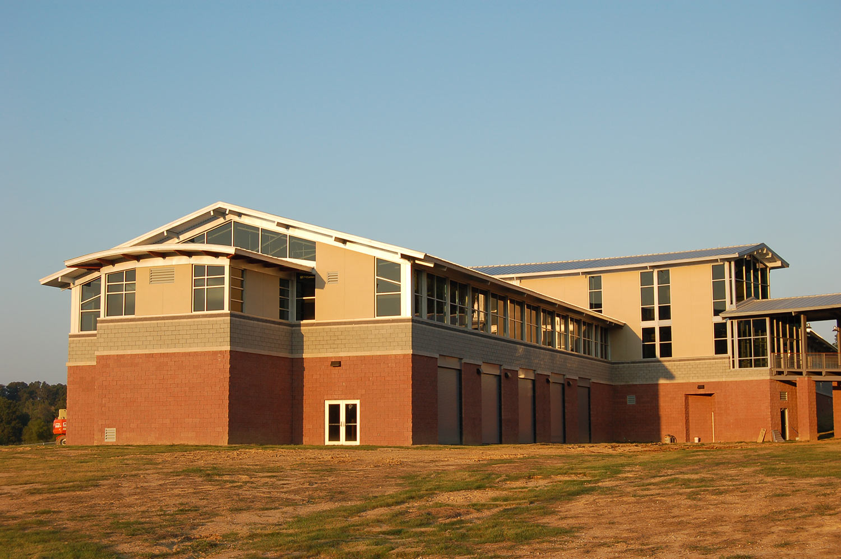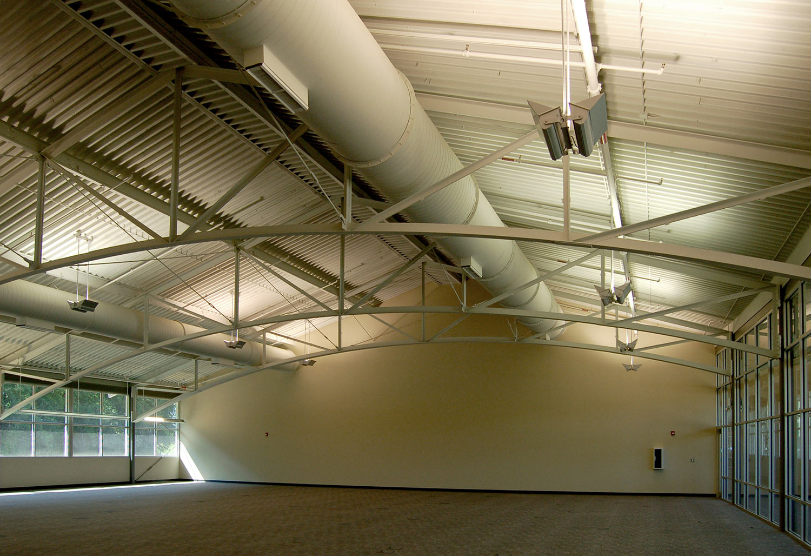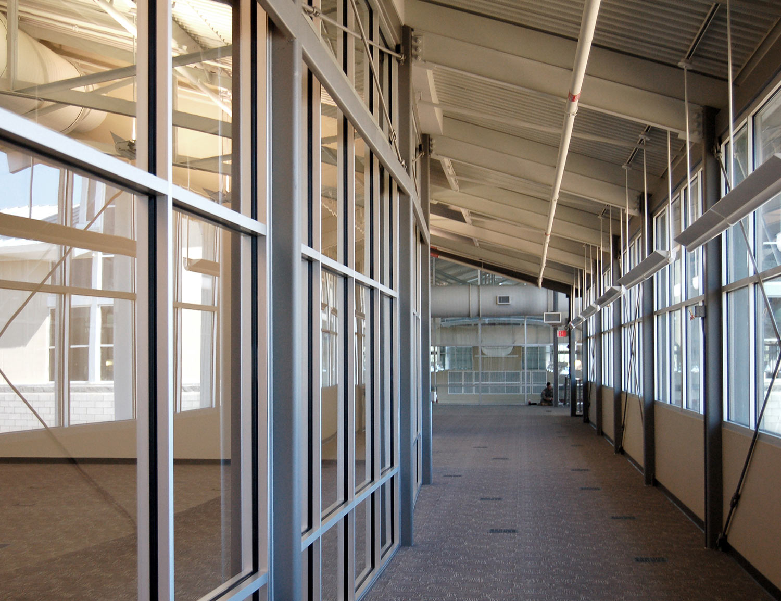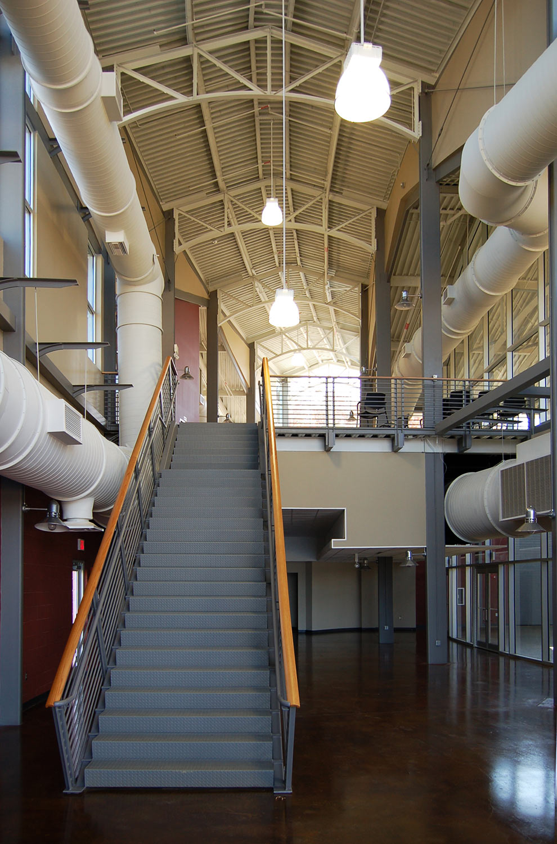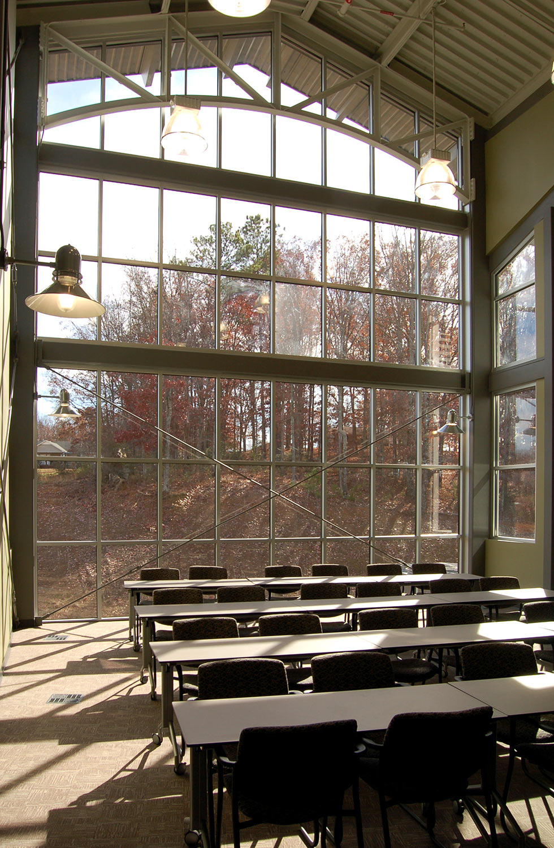The Haleyville Joint Armed Forces Reserve Center is a state-of-the-art facility that houses 5 units from the Army National Guard and the Army Reserves, notably accommodating 3 units of Special Forces. The LEED Silver-certified, 74,000 square foot main building stands as a testament to sustainable design and construction. It features a spacious drill hall, multiple classrooms, an auditorium, vaults, and re-configurable office spaces, ensuring a versatile and functional environment for the diverse needs of the armed forces units stationed within.
Quality by Design
