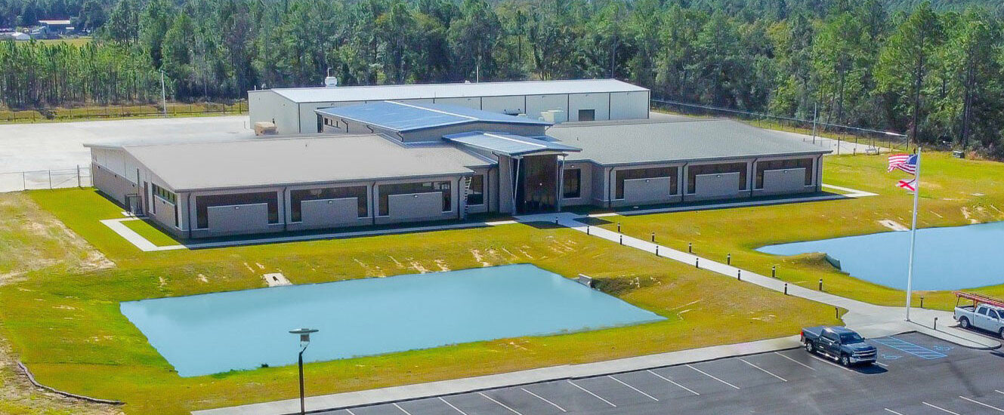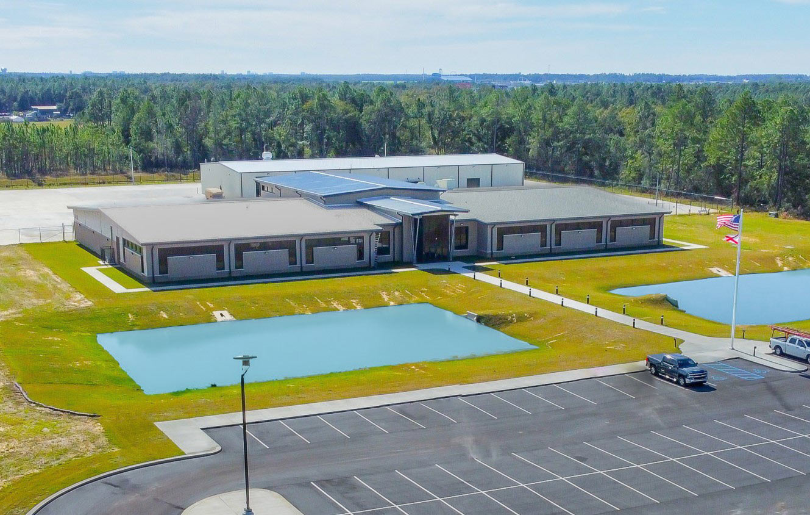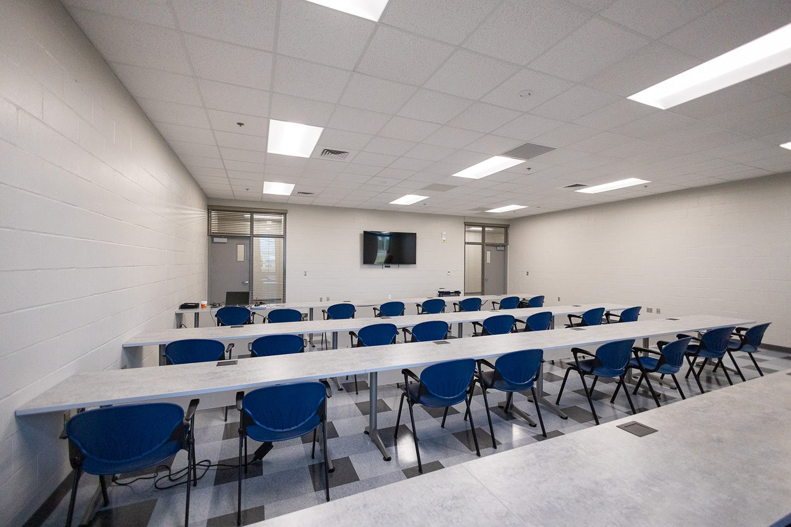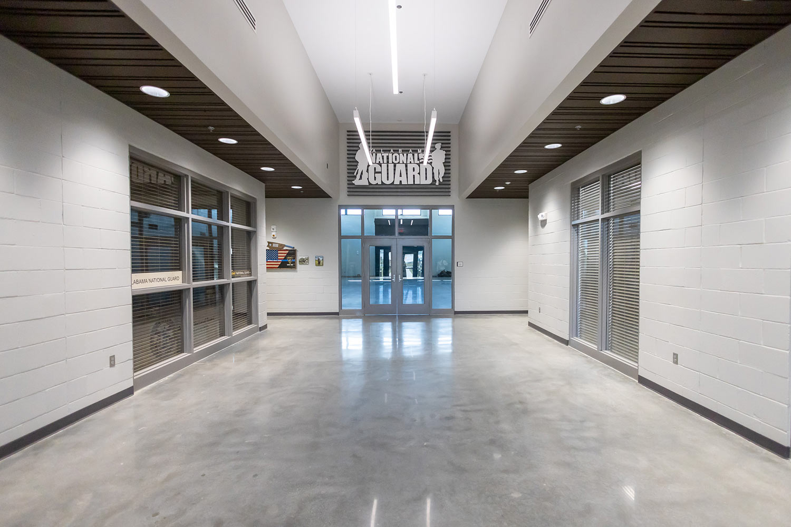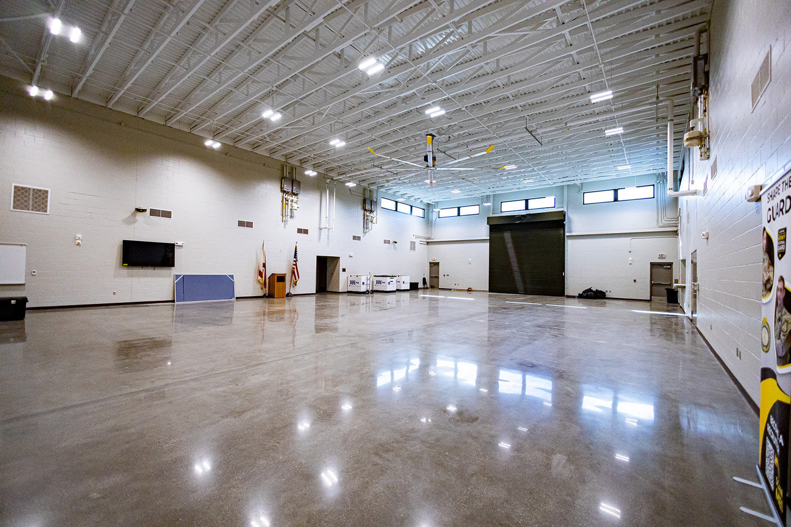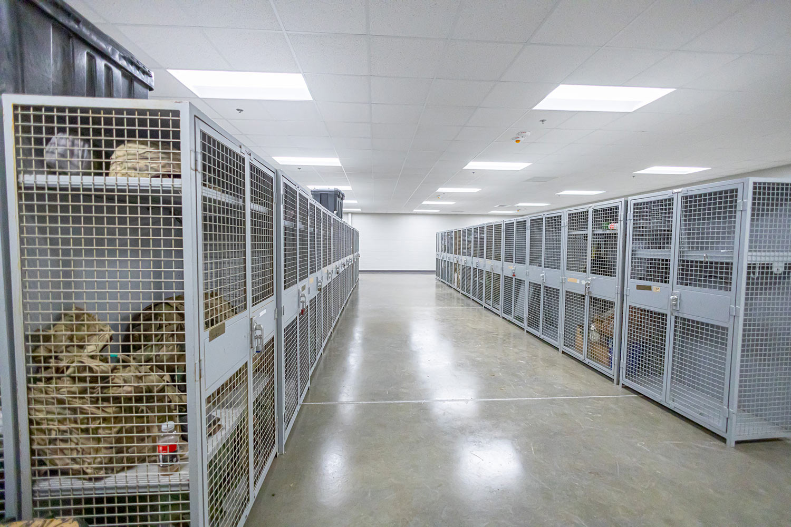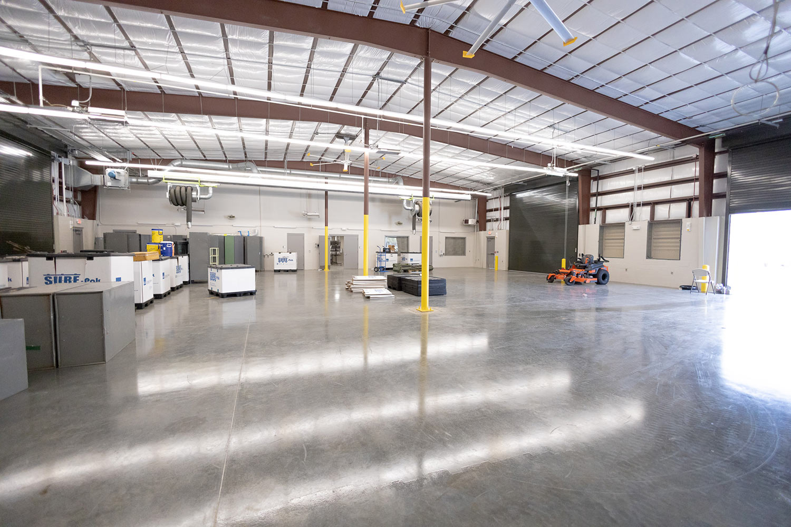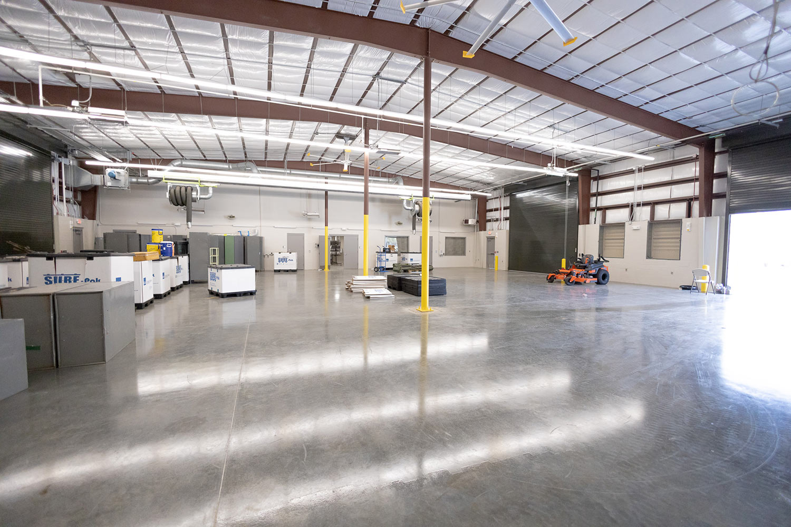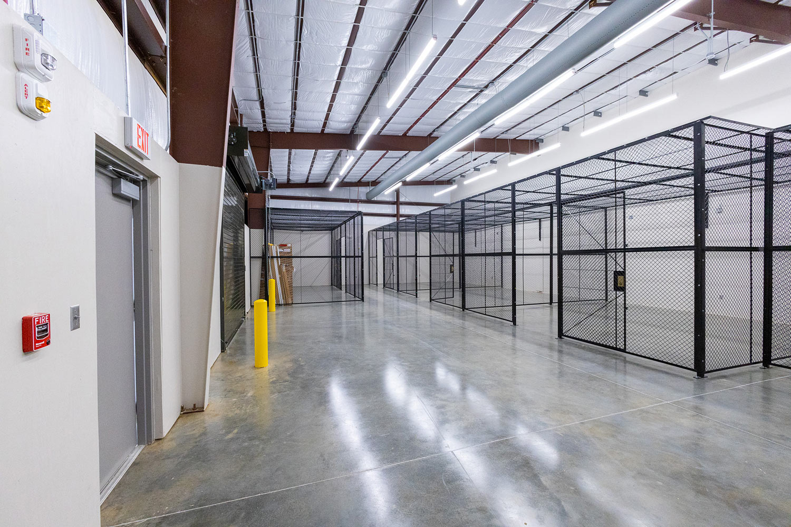The Foley Readiness Center, a significant undertaking for the Armory Commission of Alabama in Foley, serves as a crucial training hub for the Alabama National Guard division. This comprehensive project includes various key spaces, such as offices, classrooms, a distance learning classroom, assembly hall, commercial kitchen, and essential military storage and vaults. Adjacent to the center, the design and construction of a General Purpose Training Bay building further enhances its capabilities, providing supplementary offices, a high-bay warehouse, storage, vehicle parking spaces, and a secured vault. This project showcases our ability to craft purpose-built structures that meet the unique needs of defense organizations, aligning seamlessly with our commitment to “Quality by Design”. Faced with the challenge of creating a new prototype for a Readiness Center catering to a regional territory, SS&L innovatively developed a flexible floor plan concept, serving a diverse range of occupants—an unprecedented feat. This regional readiness center stands as a testament to our capability to design infrastructure systems that adapt to the varying needs of facility users at any given time.
Quality by Design
