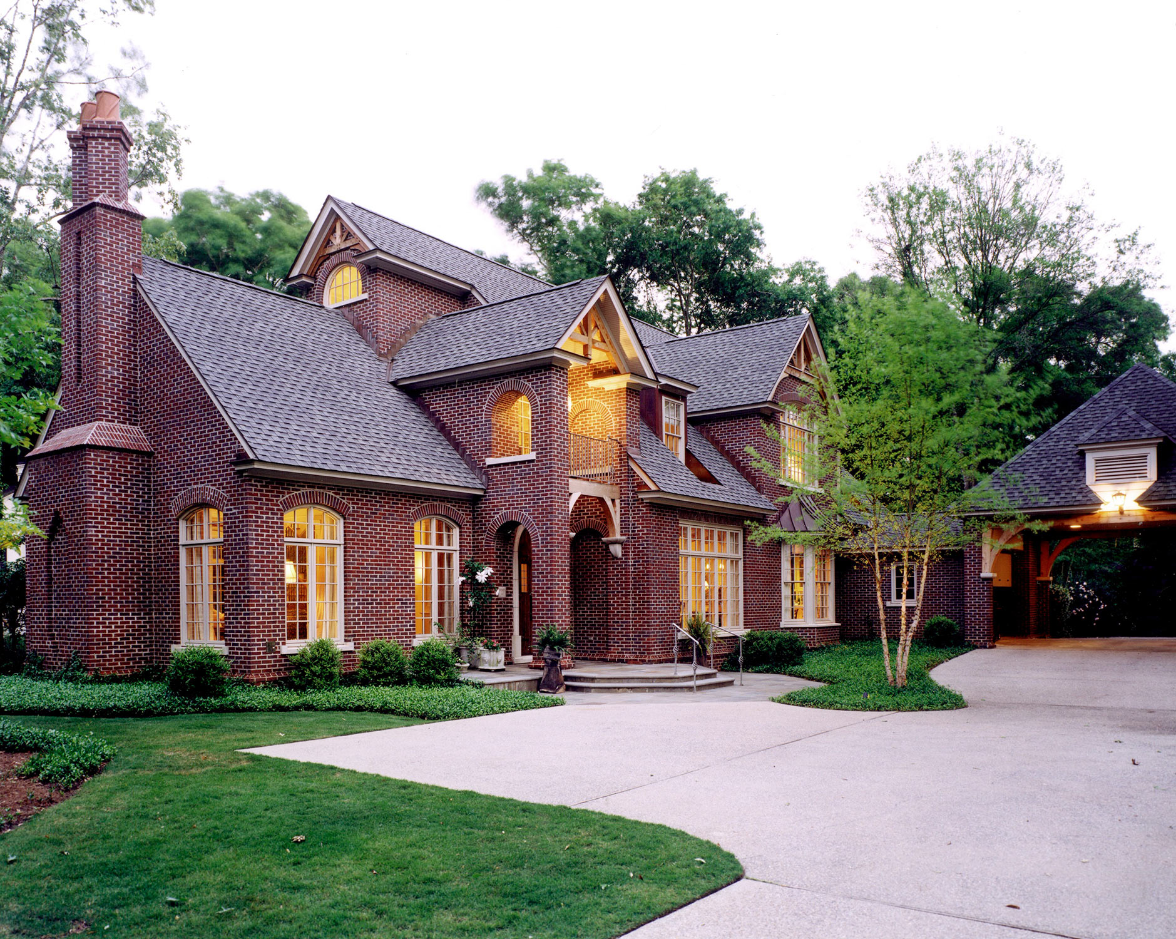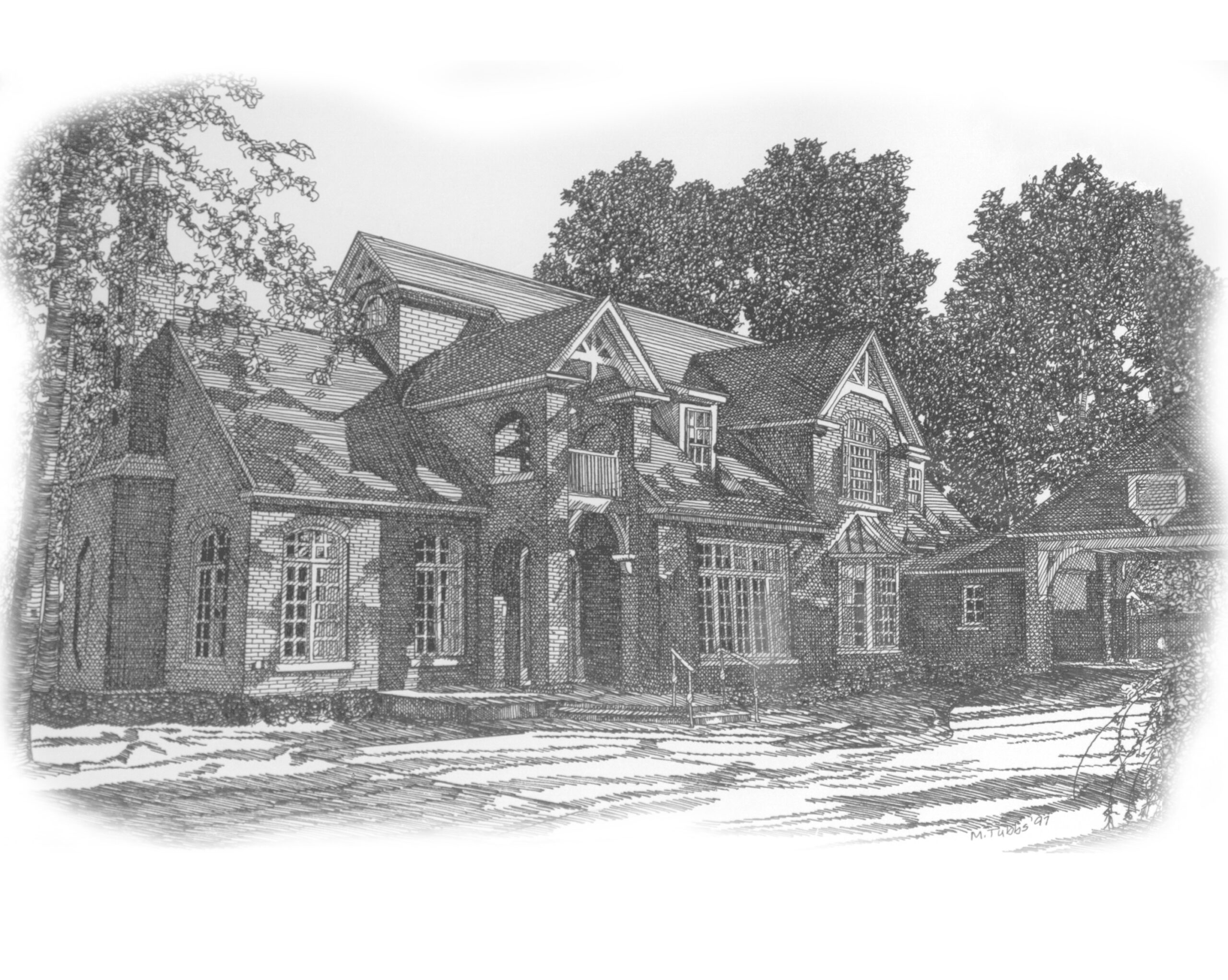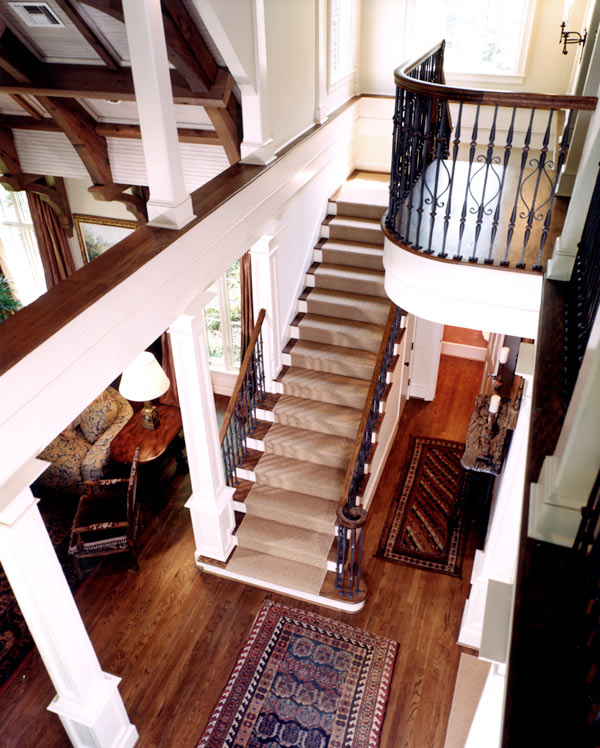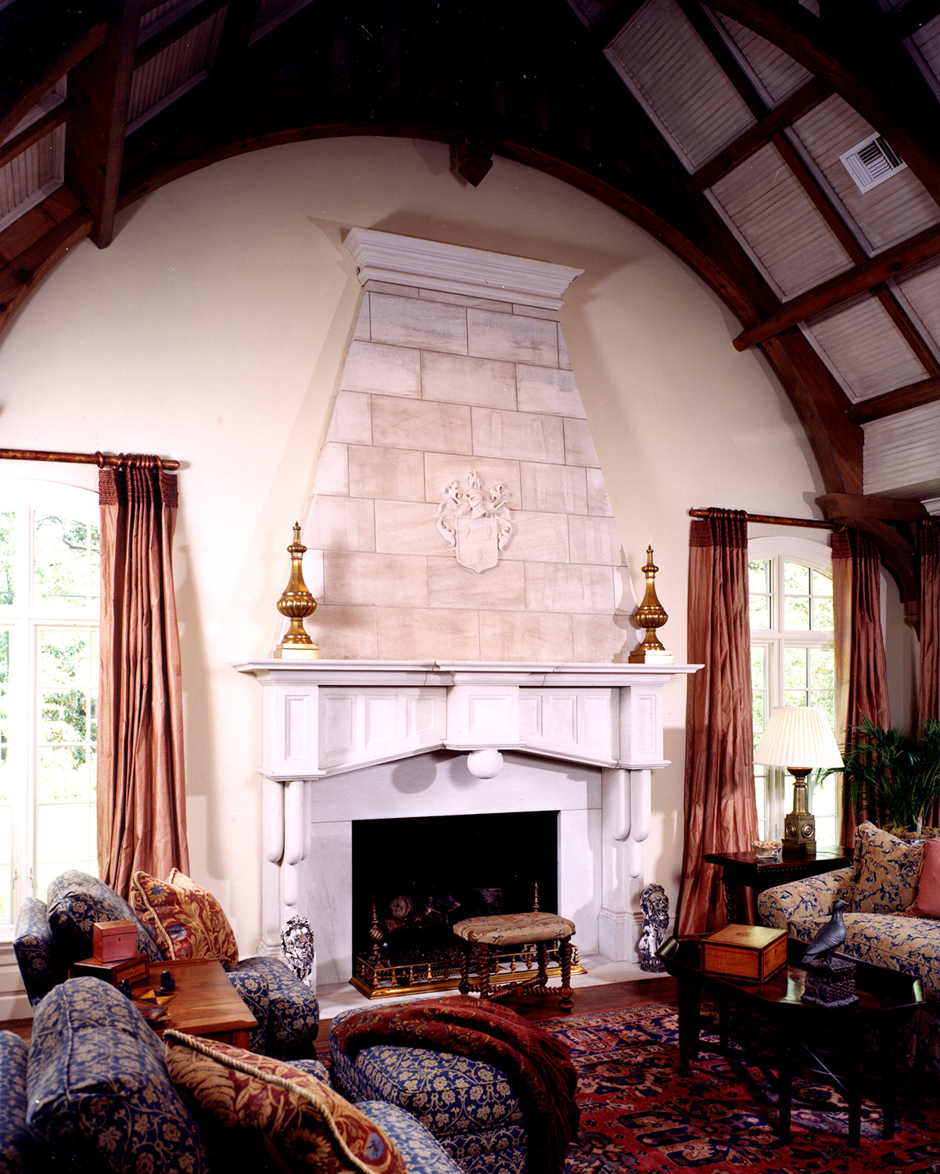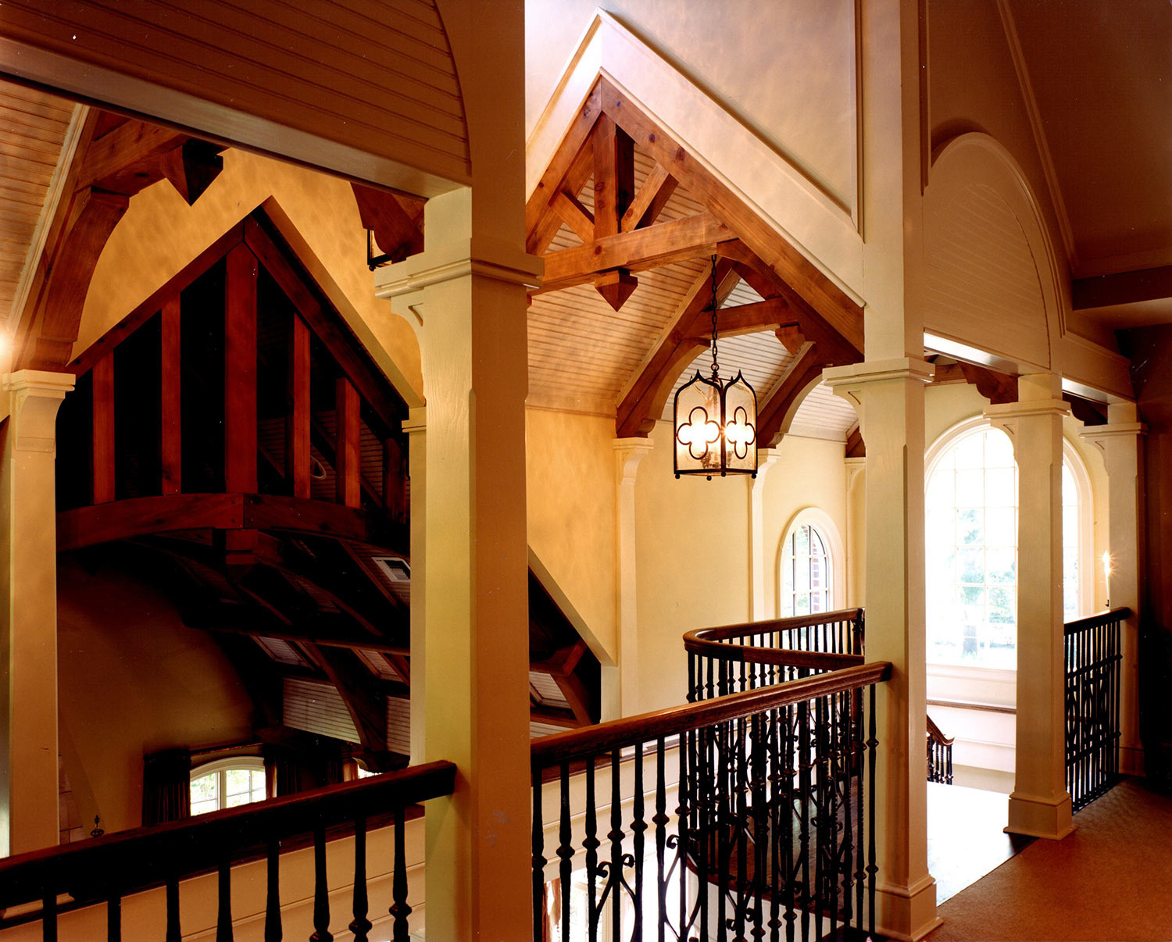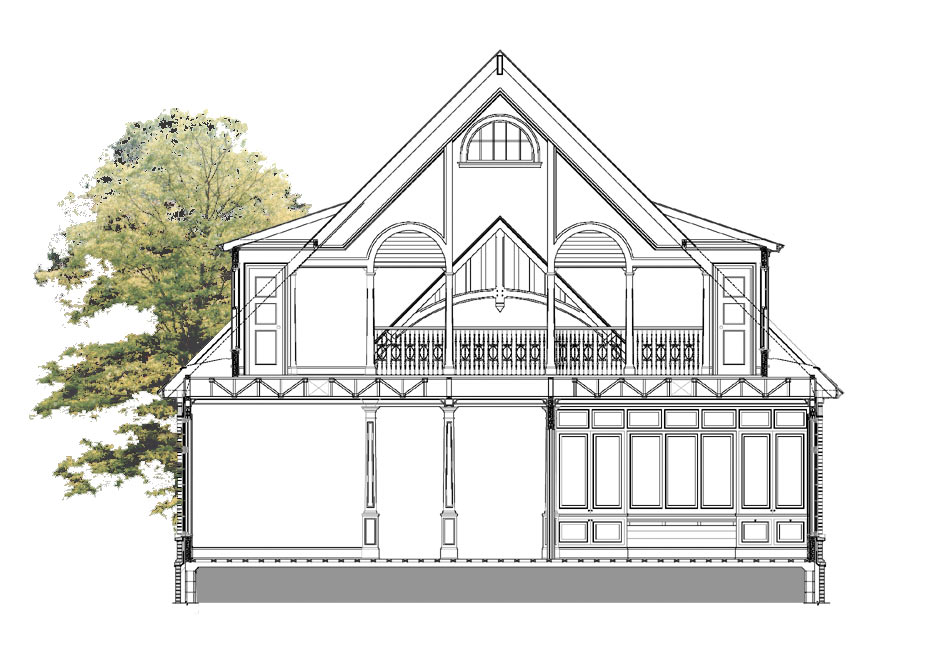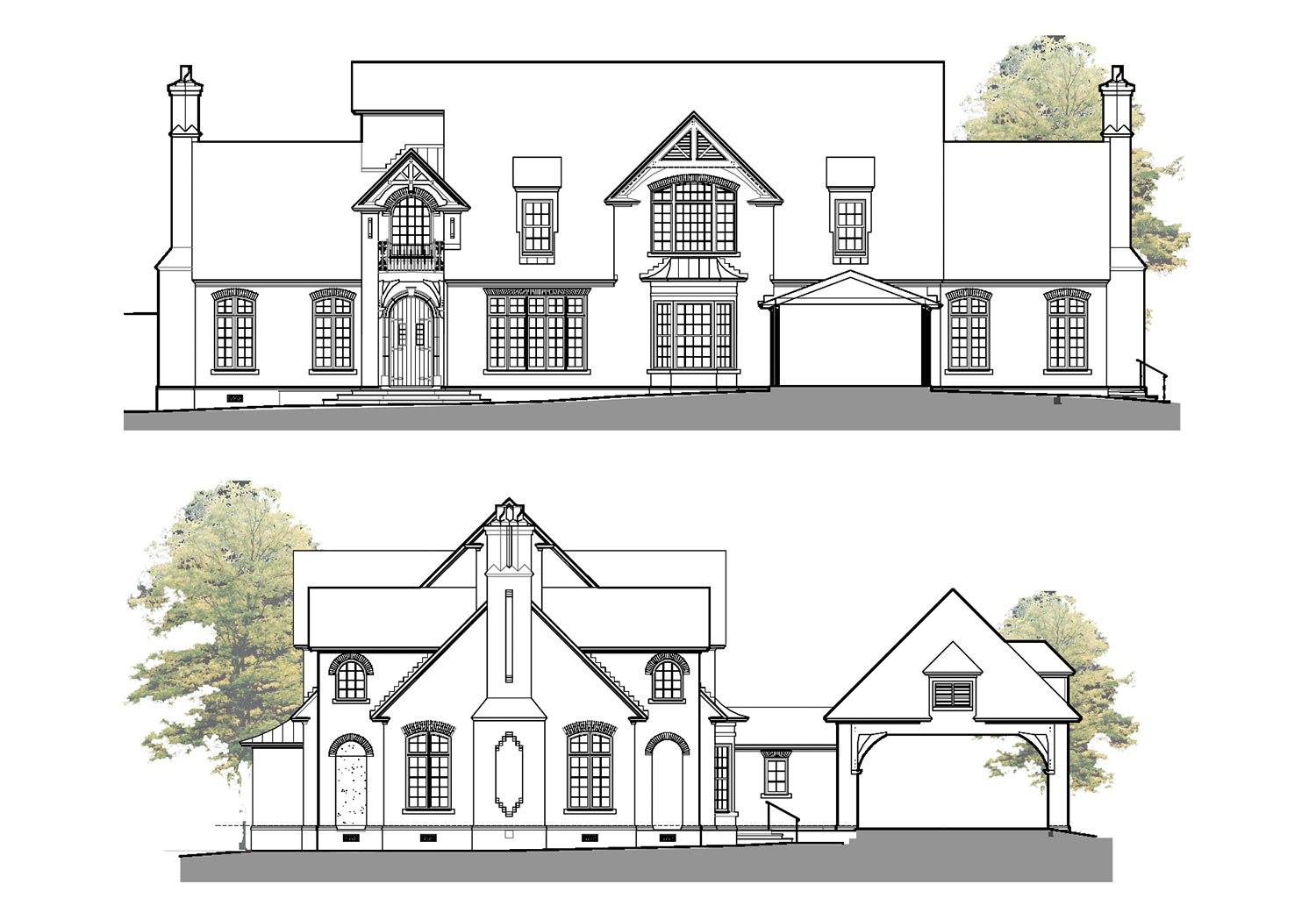Project Type
Due to the narrow lot, the main axis of the house runs perpendicular to the street, forming a central gallery. This gallery acts as a spine, linking the other spaces on the first floor. At either end of this axis are two matching living rooms: the formal one at the front and the informal one at the back. On one side of the axis lies the master bedroom suite, complete with a raised paneled mahogany study. On the opposite side are the kitchen, breakfast room, and dining room.

