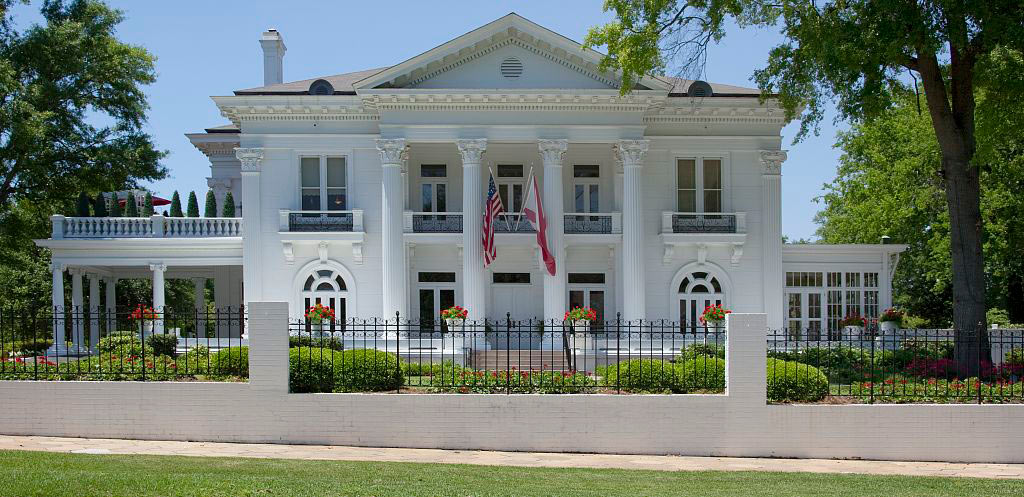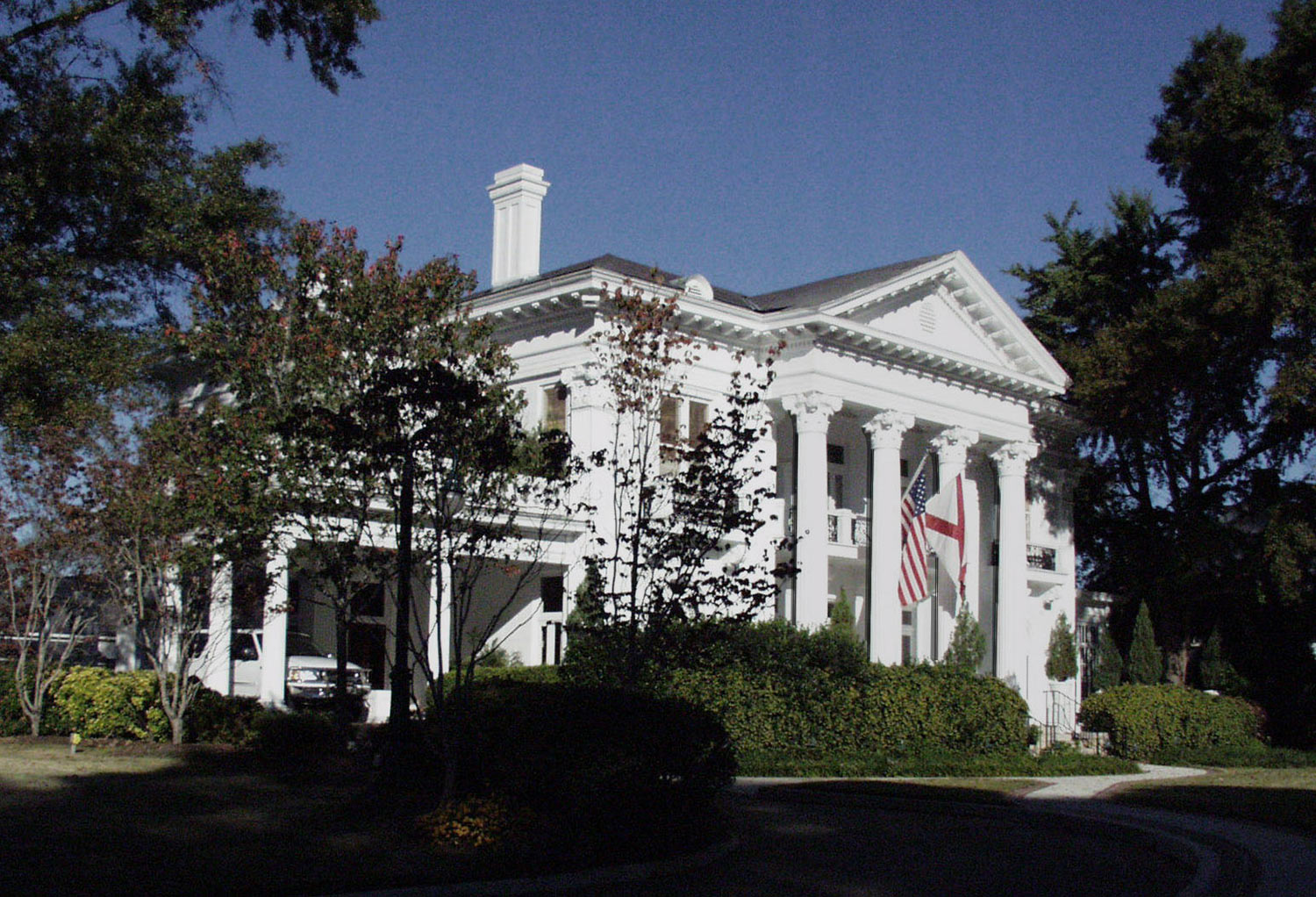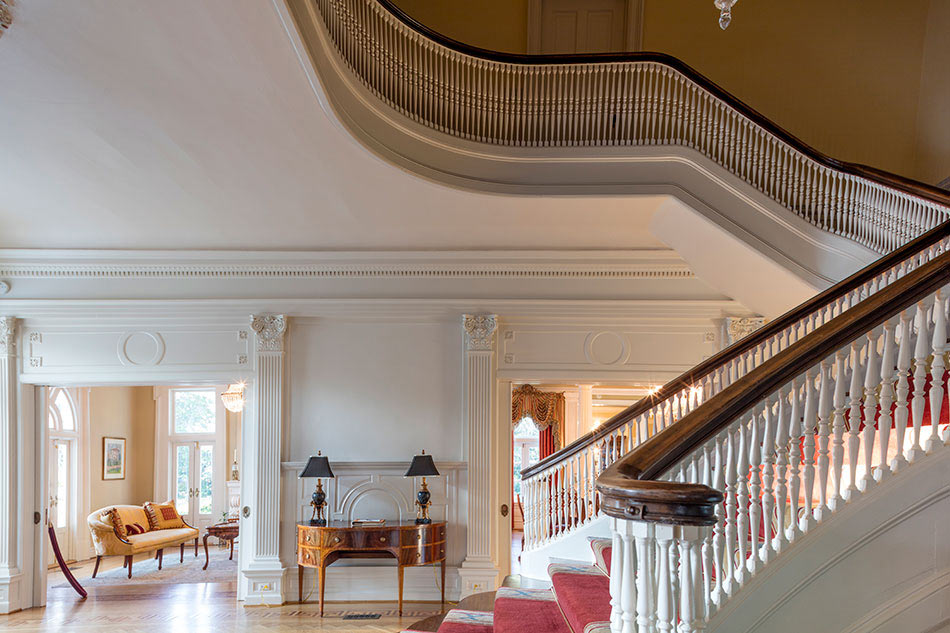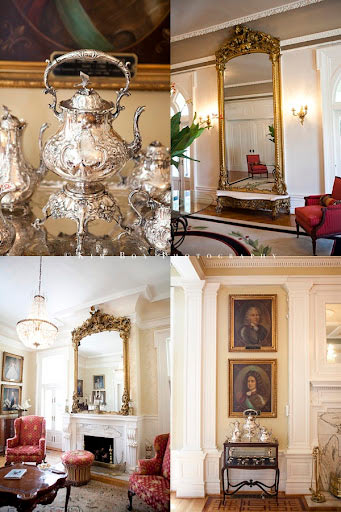Project Type
Civic Facilities, Government, Historic Preservation, Residential, Single Family
Robert Fulwood Ligon, Jr., the Alabama Governor’s Mansion is a Classical Revival style. The most prominent features of the exterior are a monumental Corinthian composite tetrastyle portico at the front, recessed wrought iron balconies on the second level, and an elaborate Ionic porte-cochère to one side. The interior features 17 primary rooms, with a double staircase leading from the entrance hall to the second level. For over 40 years, SS&L has contributed to many upgrades and restorations on the mansion, including master planning, interior and exterior renovations, and re roofing to all eight buildings on the property. Our commitment to preserving the historical integrity of this iconic structure is a top priority.






