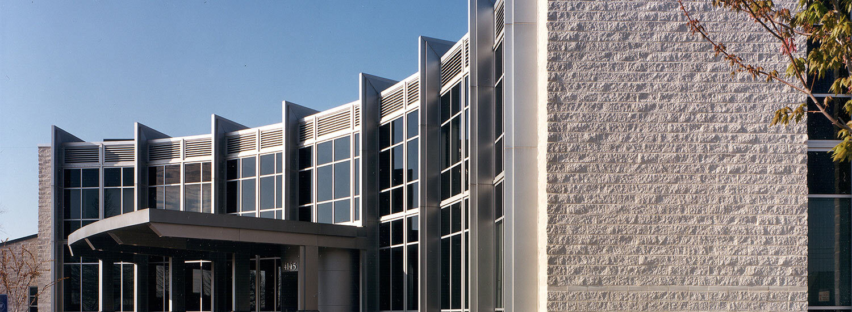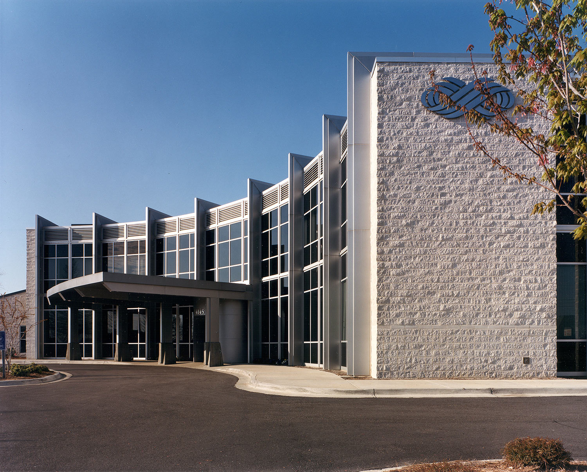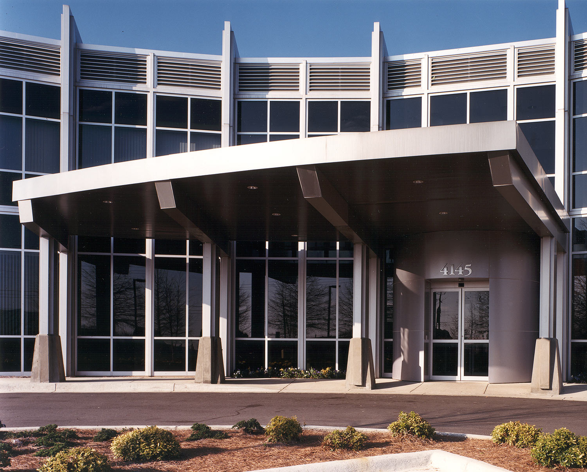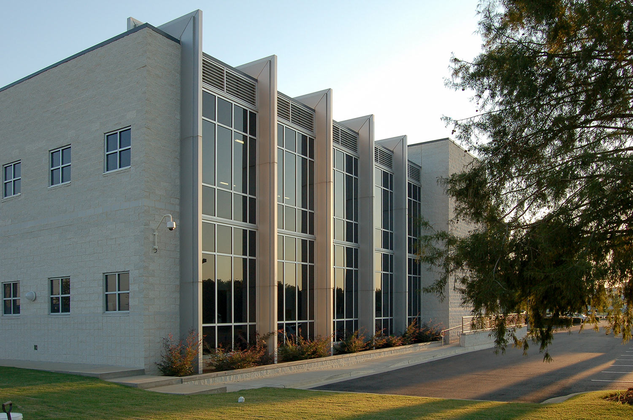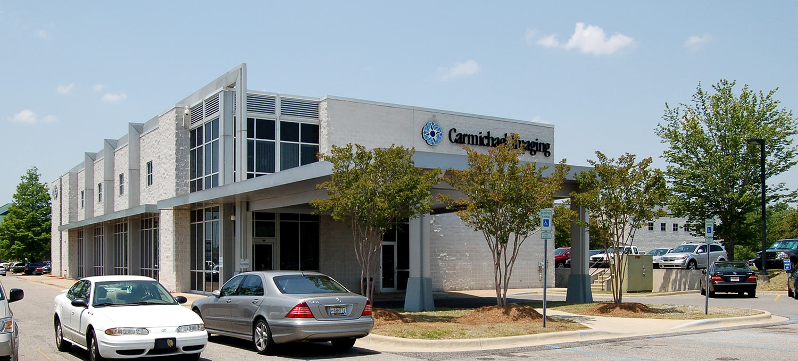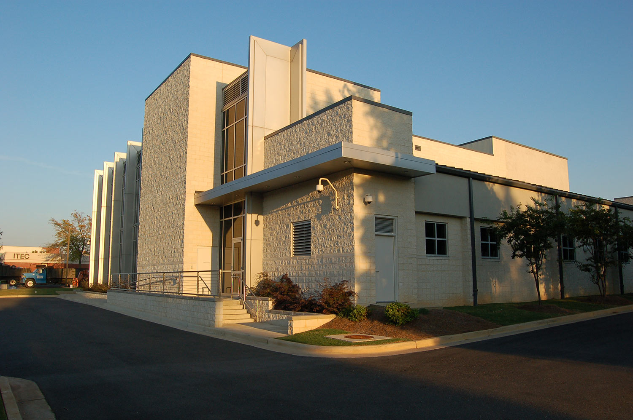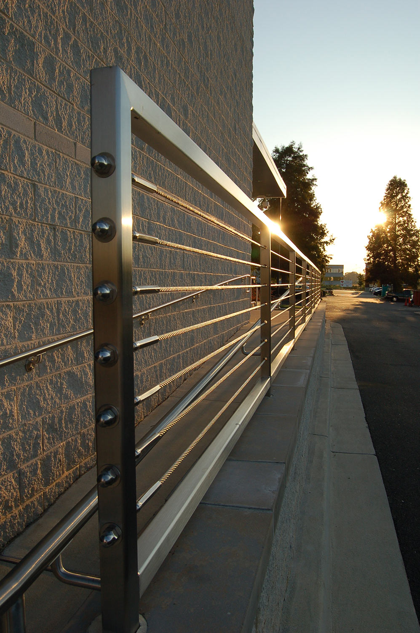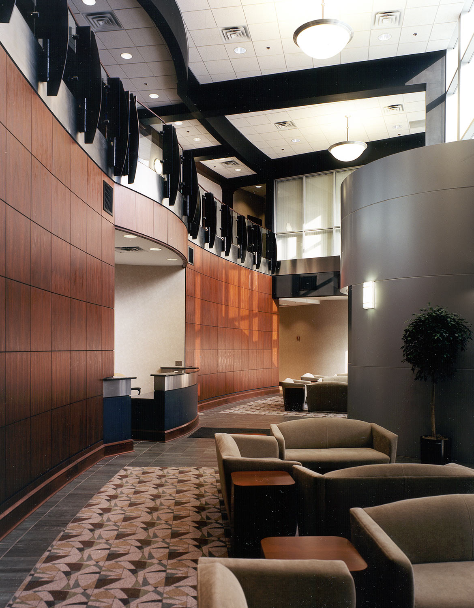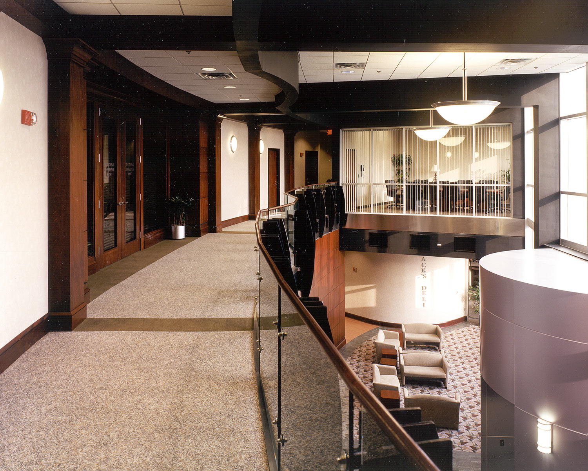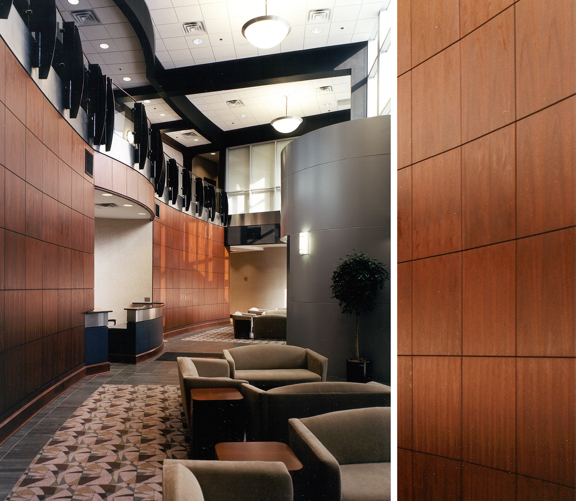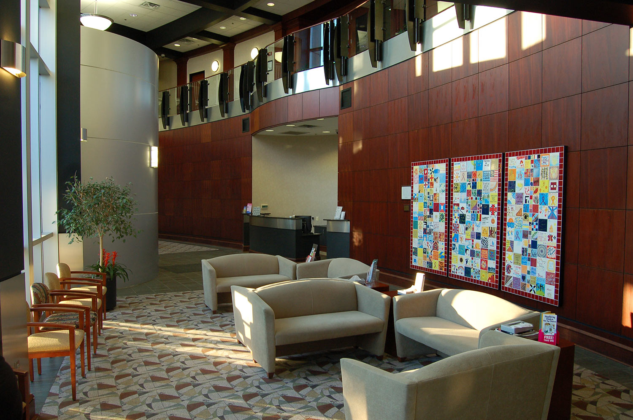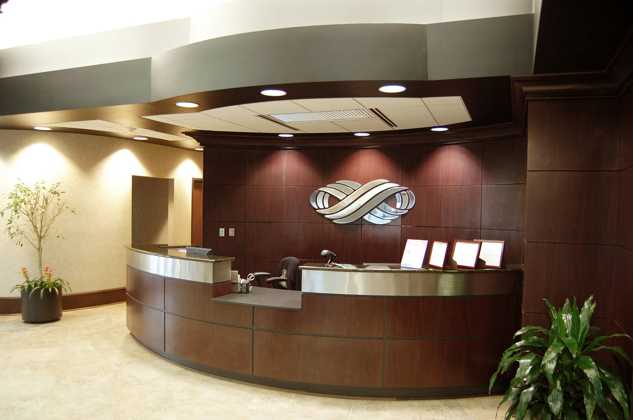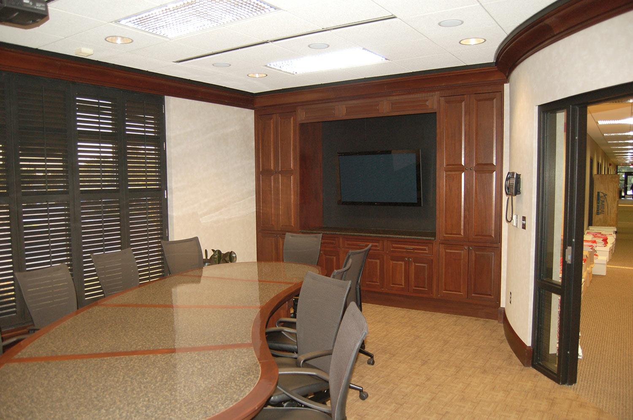Time and time again, Seay, Seay & Litchfield has completed numerous projects to support the mission of the Montgomery Cancer Center. This includes several additions to their building, renovations, and even an interior renovation. Construction was completed on the new 20,000 SF addition in 2007. The 1st floor of the new addition consists of 25 Exam Rooms, Nurse Practitioner Offices, LPN Offices, a central Nurse’s Work Station, and MD Offices with a large MD Workspace adjacent. A Patient Conference Room is also located on the first floor and is finished with rich tones and warm mahogany trim. The 2nd floor of the addition includes approximately 6,500 SF of Expansion Space, which has been utilized to house the Montgomery Cancer Center’s Information Technology Department, Research and Conformance Department, and Facility Maintenance Department. The interior portion of the split mechanical system is also housed within the 2nd floor space. A tall glass Curtain wall with sleek anodized aluminum ‘fins’ and linen-colored split-faced block composes the exterior of the building, a look that has been established as being unique to the Montgomery Cancer Center. In addition to this work at the Oncology Building, the Montgomery Cancer Center has been a repeat client of SS&L, as we have provided their design services for a number of years. Over this time period, SS&L has provided the Cancer Center with a comprehensive, non-traditional hospital environment, while providing a soothing and pleasing environment for patients.
Quality by Design
