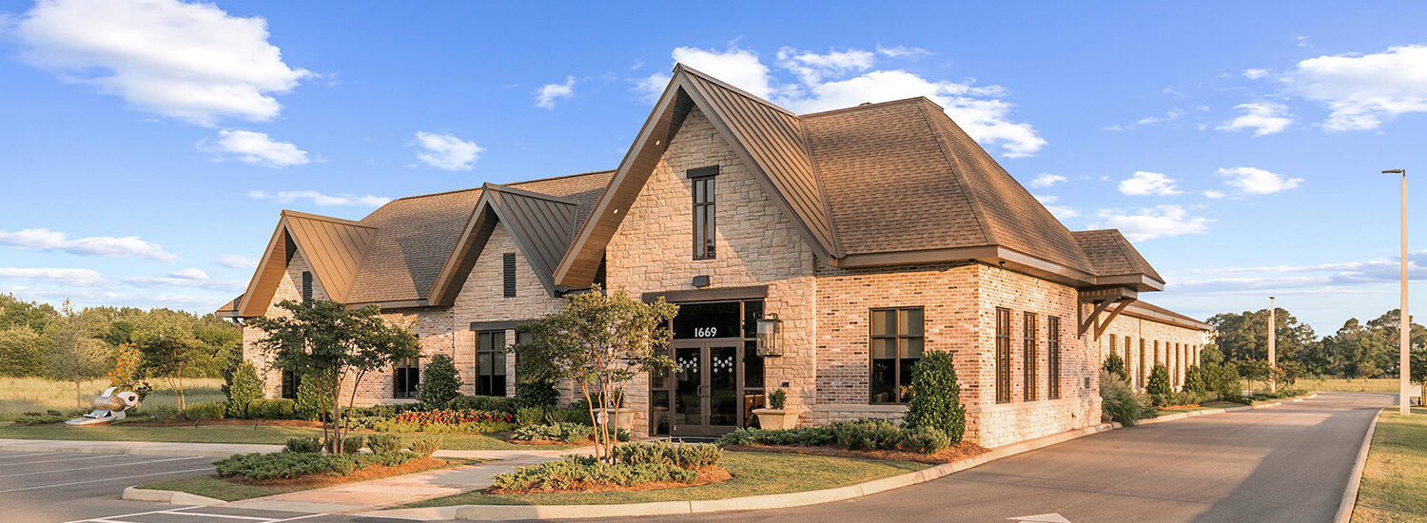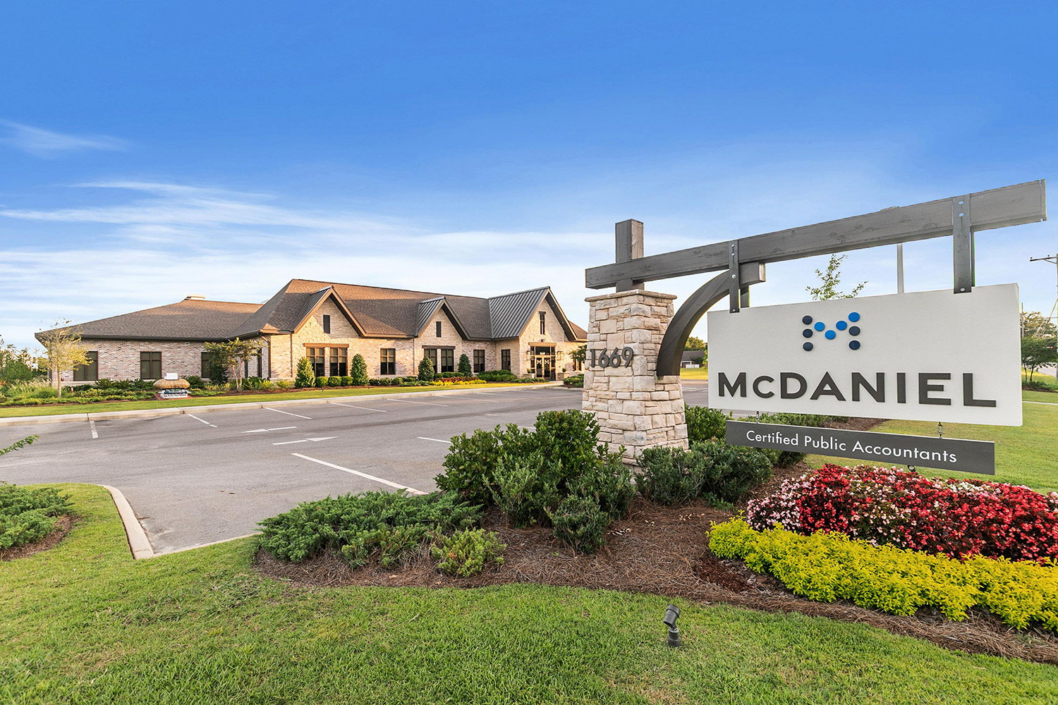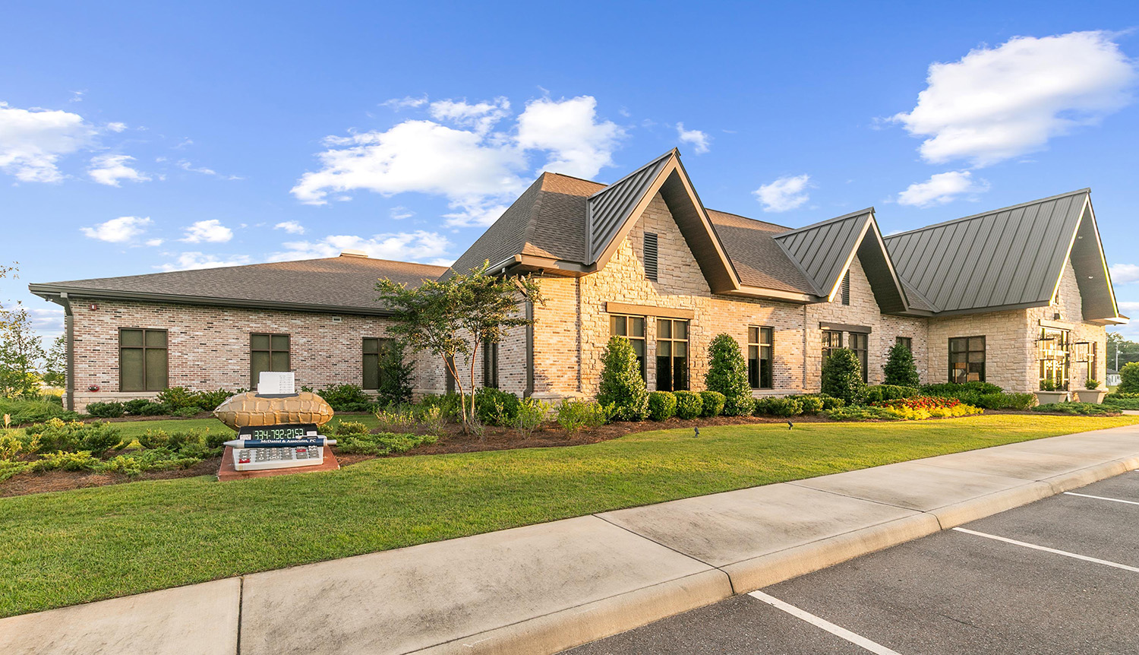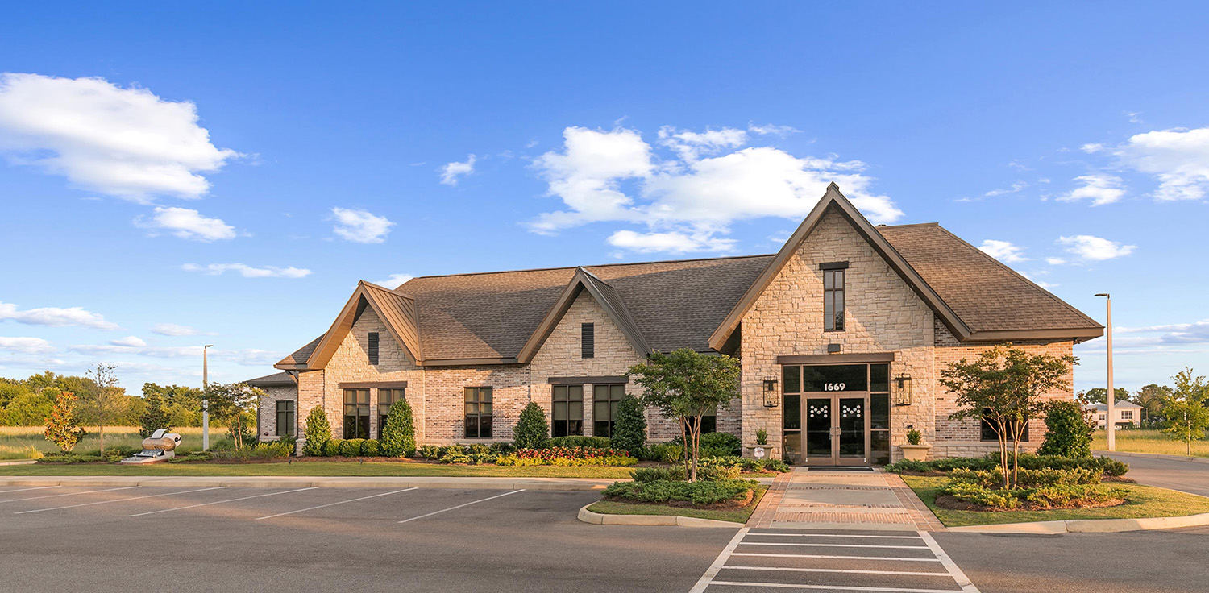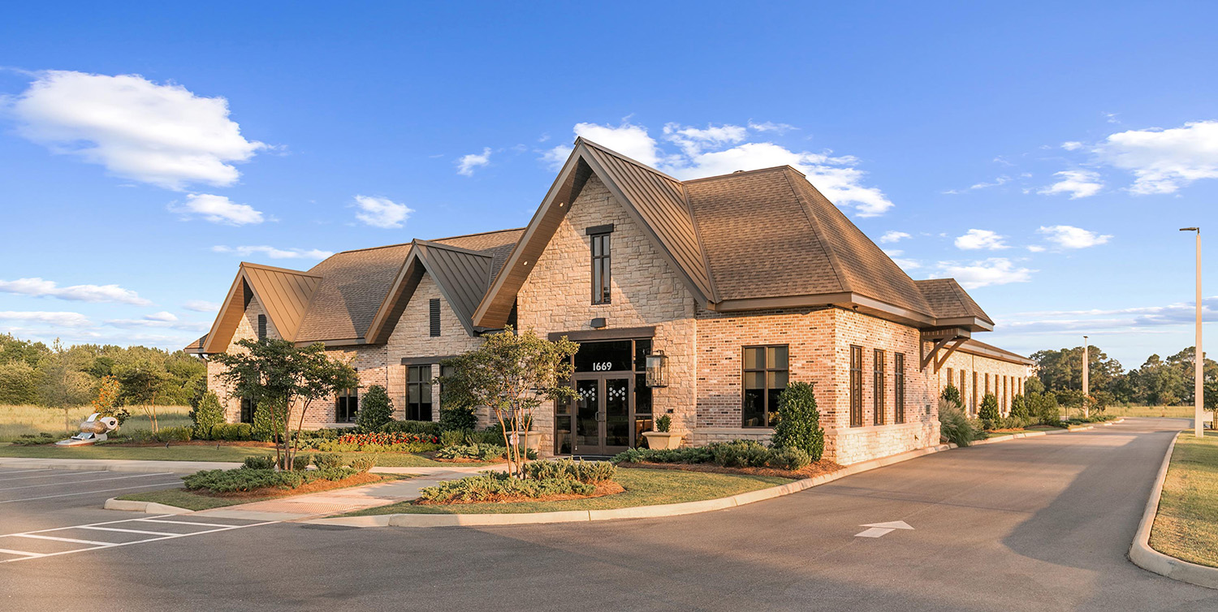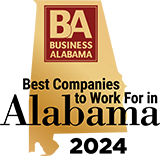Designed to support the operational needs of a large, full-service accounting firm. The building features a variety of professional workspaces, including multiple private offices, open workstation areas, and state-of-the-art conference rooms to accommodate client meetings and team collaboration. In addition to its core office functions, the facility includes a range of support spaces such as a fully equipped workroom, kitchen and breakroom, staff cafeteria, and both public and private restrooms. This modern workplace environment balances functionality and comfort, fostering productivity while reflecting the firm’s commitment to professionalism and client service.
Quality by Design
