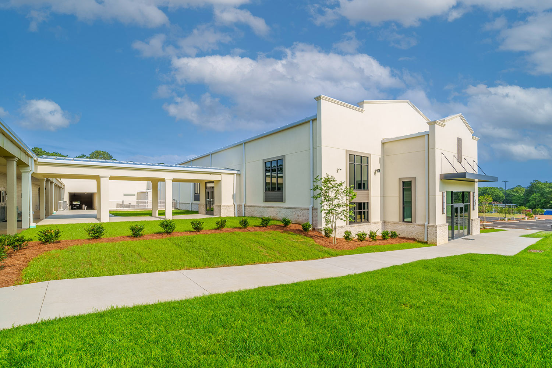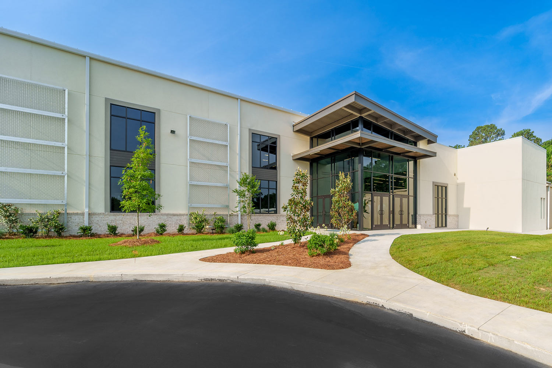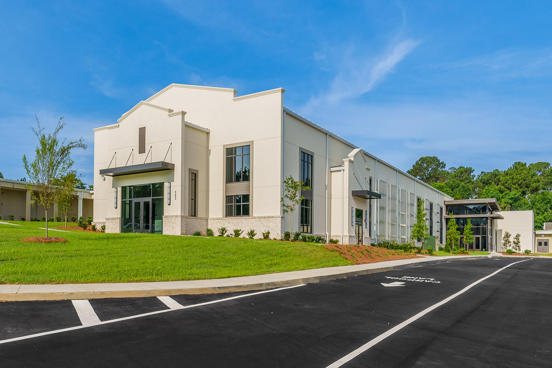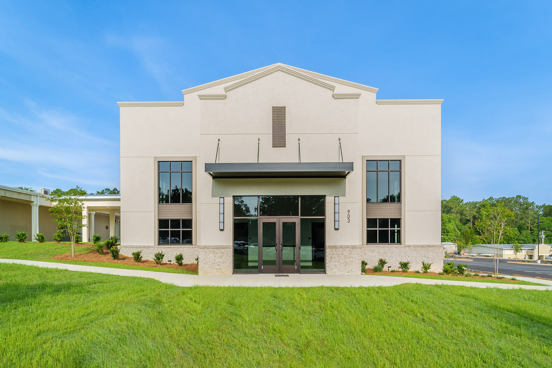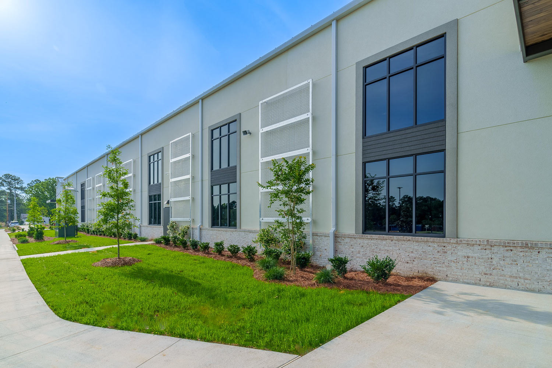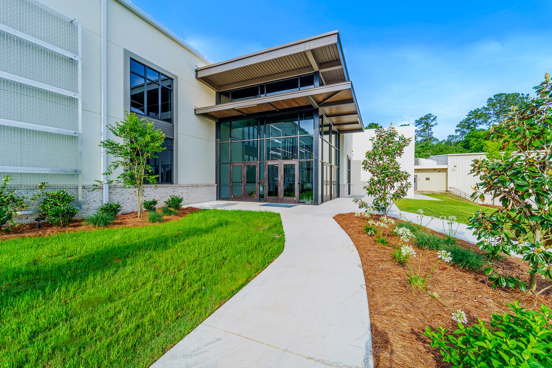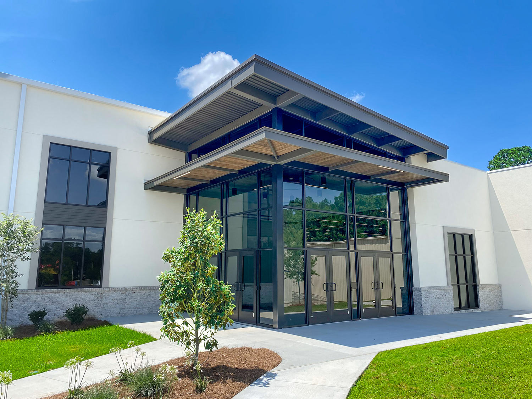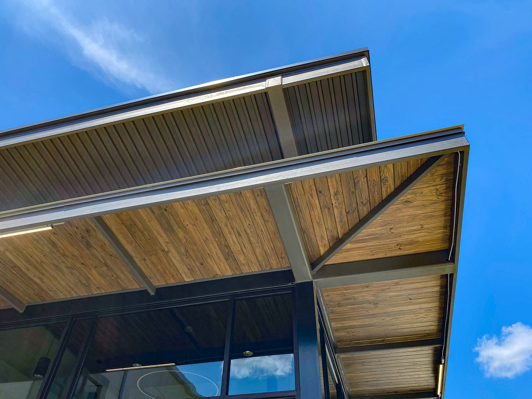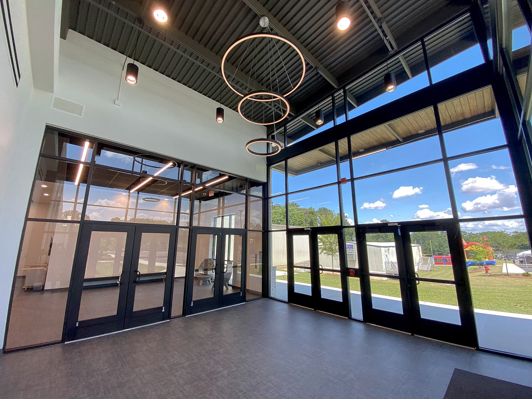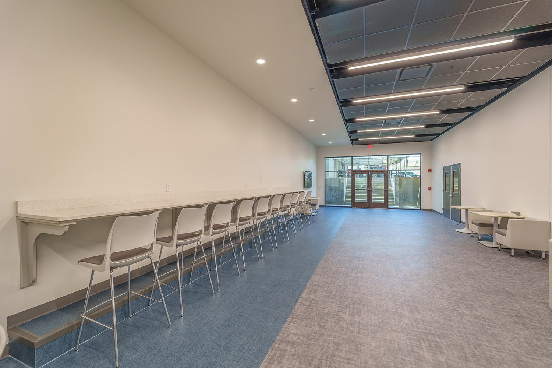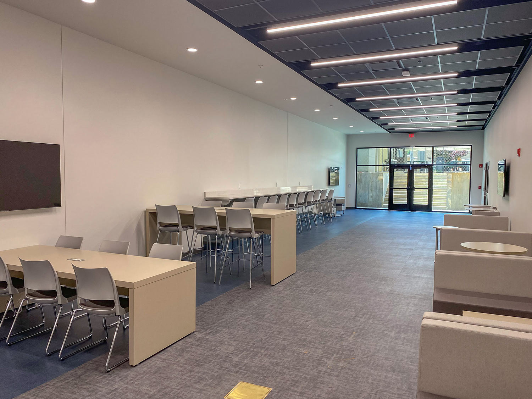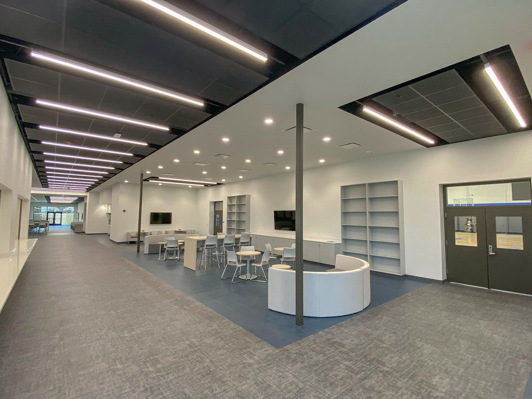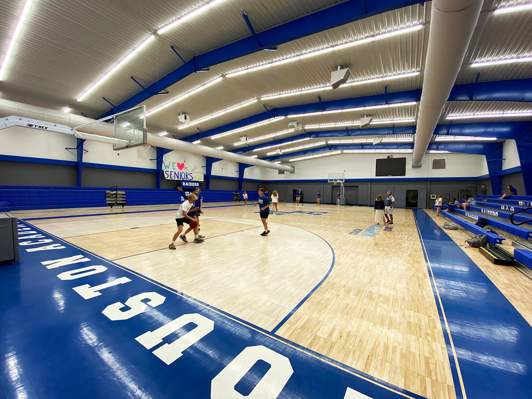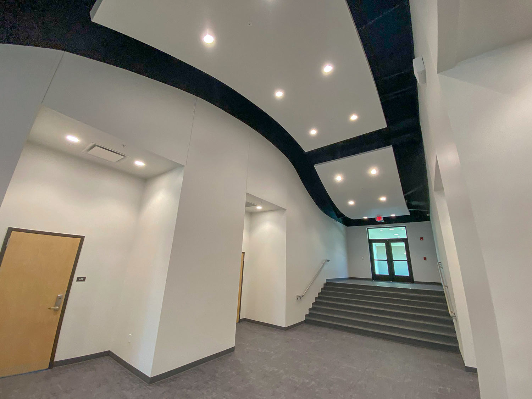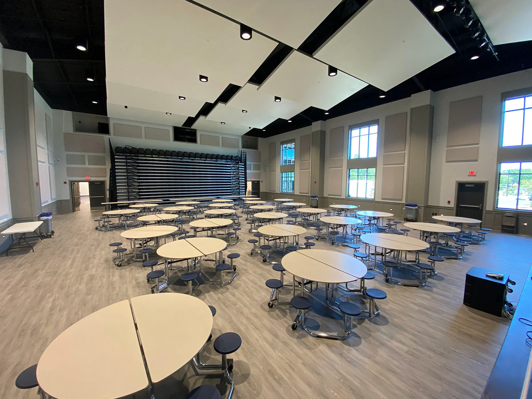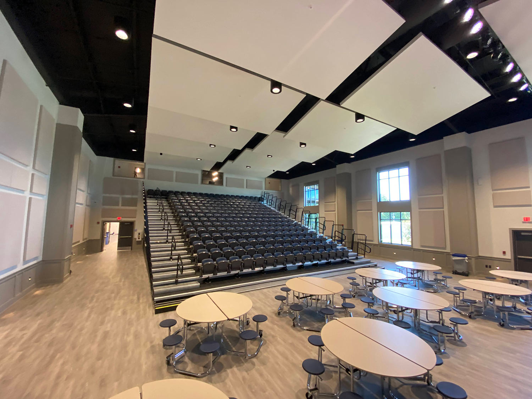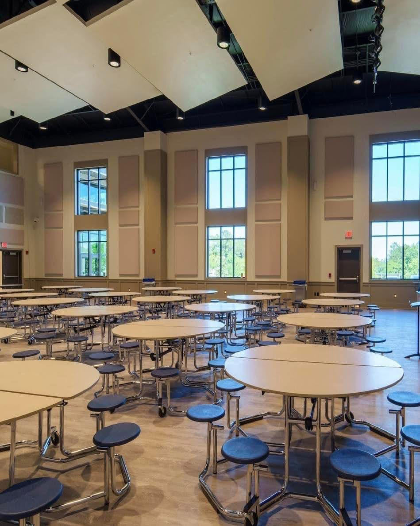Completion
2022
Size
13,000 SF
Cost
$7,500,000
Project Type
Houston Academy’s Campus Life Expansion initiative has evolved through a series of progressive phases, initially elevating learning environments and subsequently honing in on athletics. The recent stage focused on establishing dedicated spaces for arts and activities, orchestrating a transformative shift in the campus landscape. Despite spatial limitations, the design team ingeniously reimagined the former “back alley,” now a vibrant central hub that replaces the previous canopy and bridges academic and athletic realms. This transformation has birthed a unified social commons, seamlessly integrating academics, arts, and athletics. At the entrance, a transparent core beckons, offering a panoramic vista of the institution’s diverse offerings. While the project accentuates the arts, functionality remains a core principle. The central auditorium, equipped with retractable theater seating, transforms into an assembly hall or dining area as needed. Strategically positioned between the social commons and auditorium, dining and retail facilities cater to diverse student needs. An innovative equilibrium has been struck: upper school students experience a collegiate-style, autonomous food selection, while their lower school counterparts engage in structured dining within the hall. The social commons, augmented by advanced audio and visual technology, doubles as a breakout area for group sessions and event accommodations. Music and rehearsal spaces likewise transform into communal gathering spots. This formerly utilitarian expanse, once sought merely for shelter, now flourishes as the vibrant nucleus of campus life. In this holistic metamorphosis, Houston Academy’s expansion embodies a synergistic blend of functionality, aesthetics, and transformative purpose.

