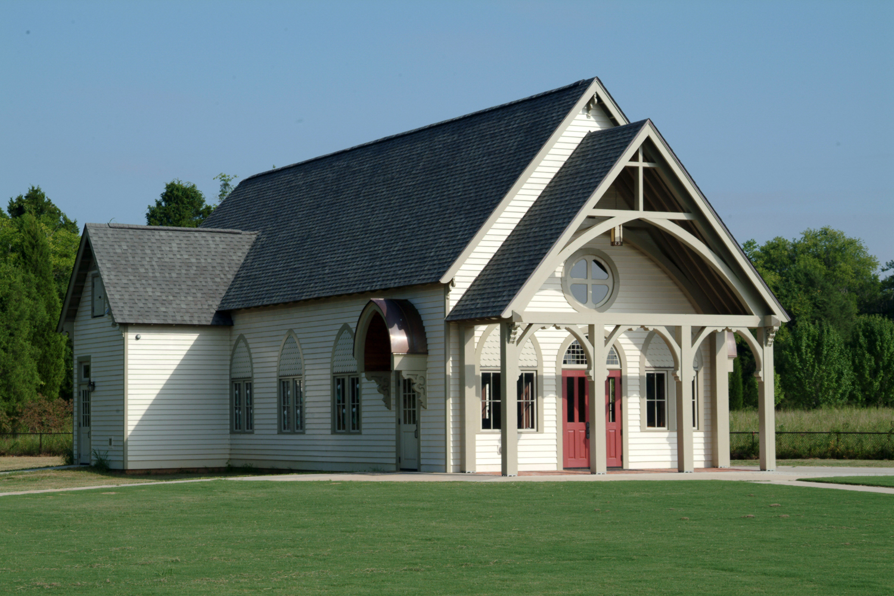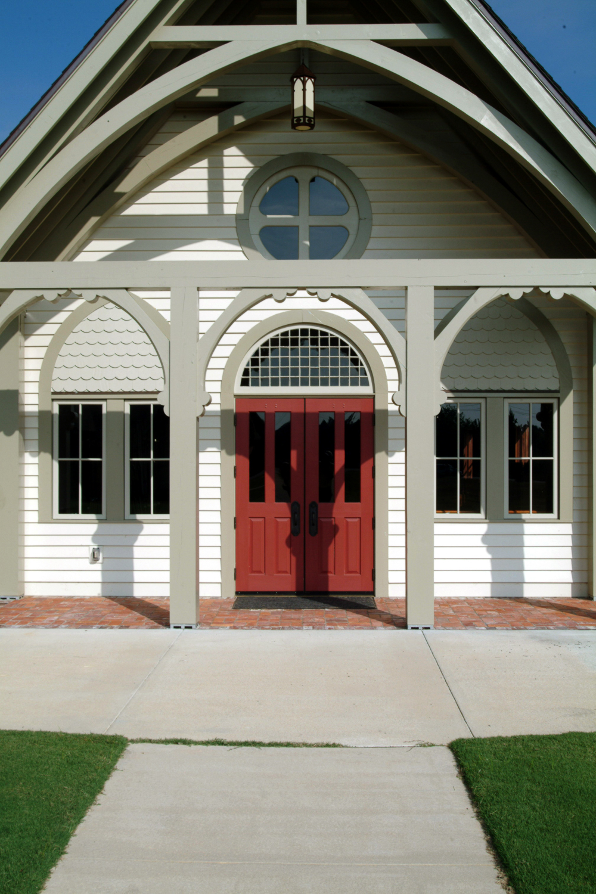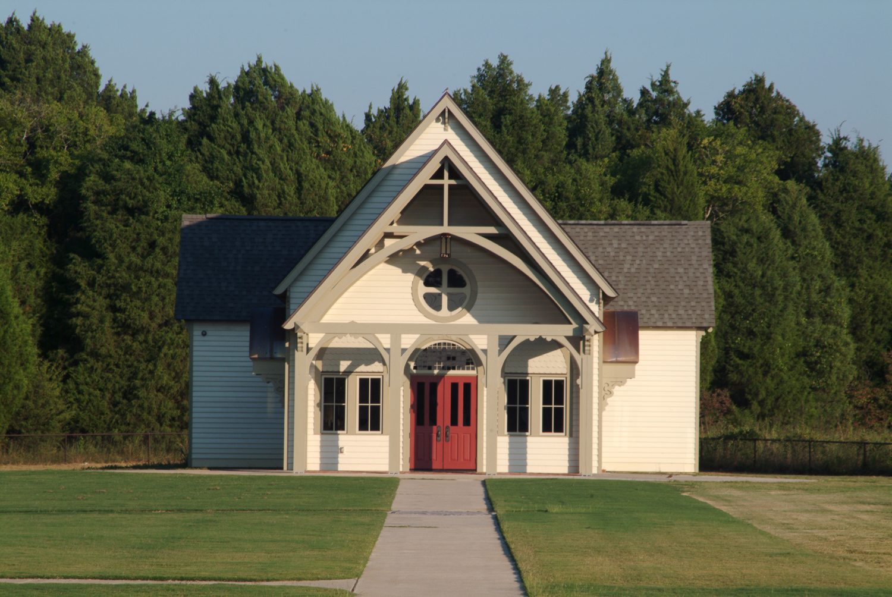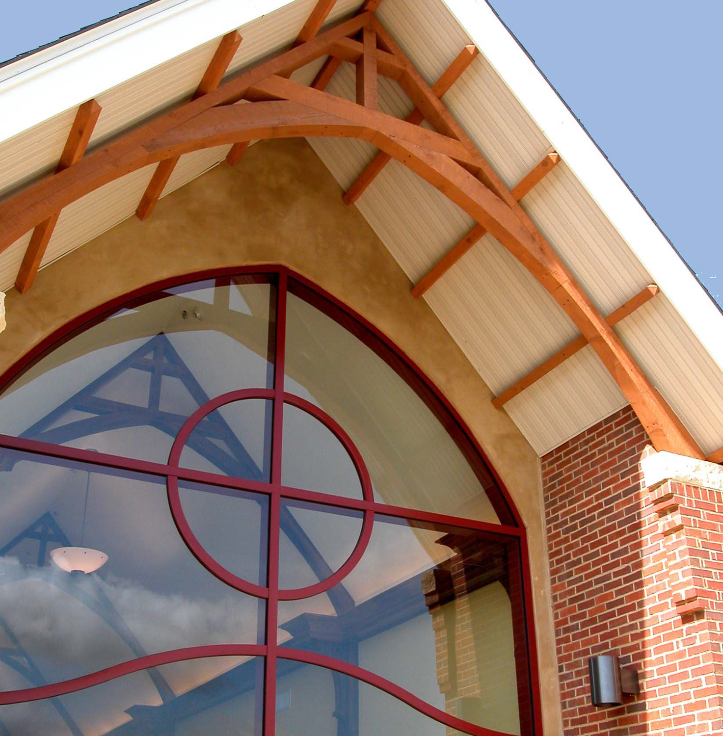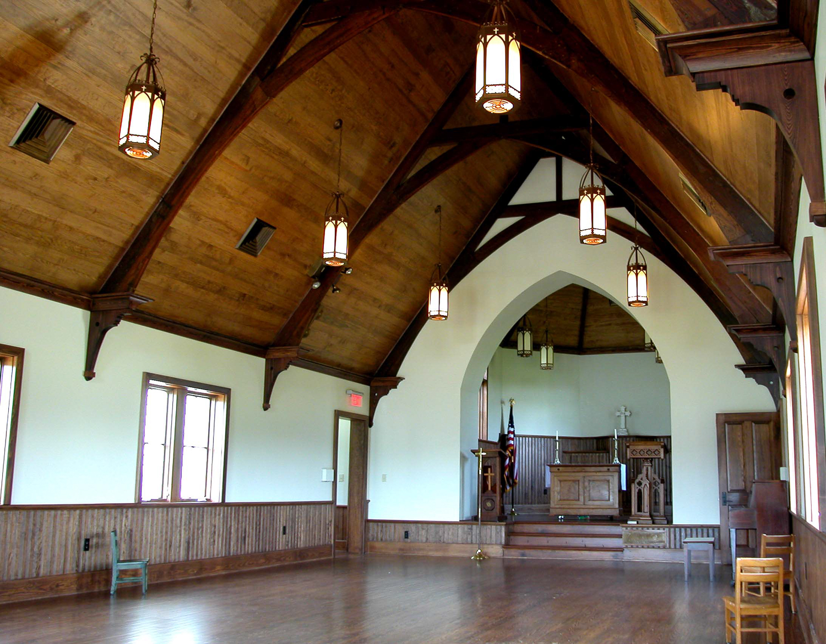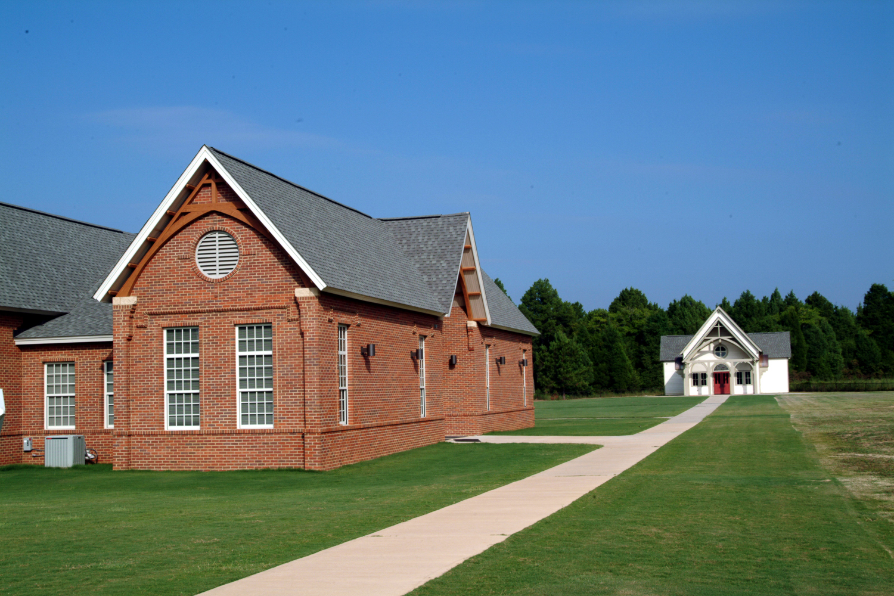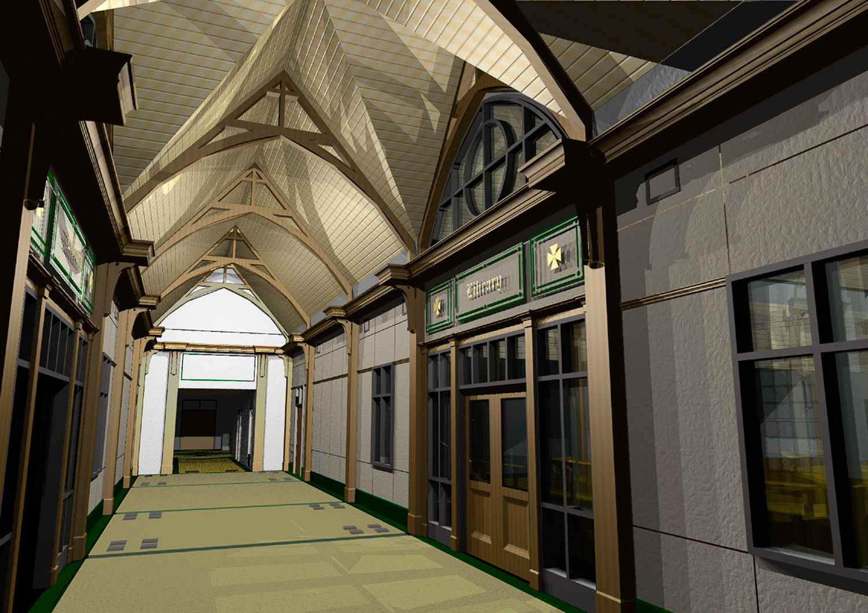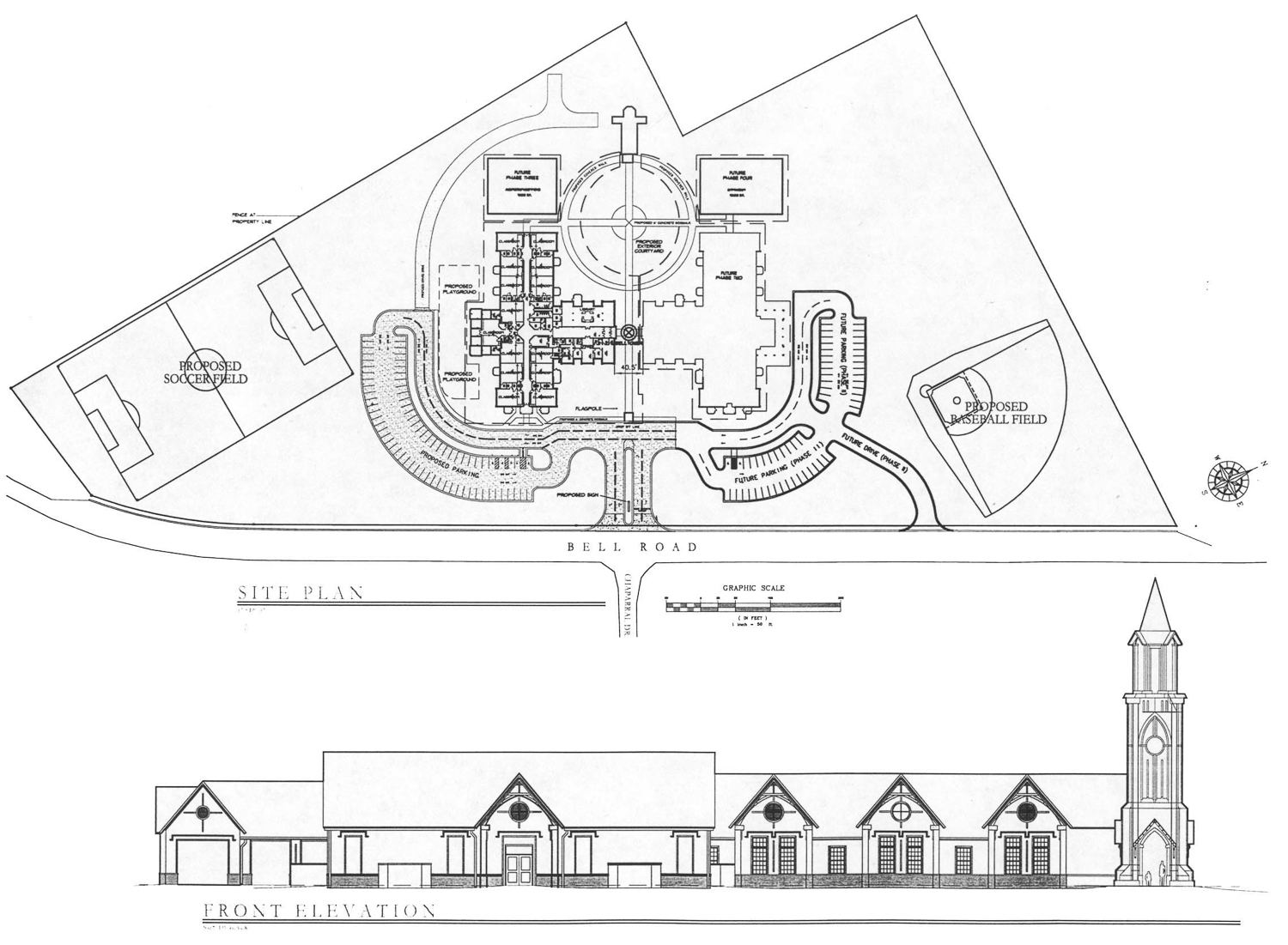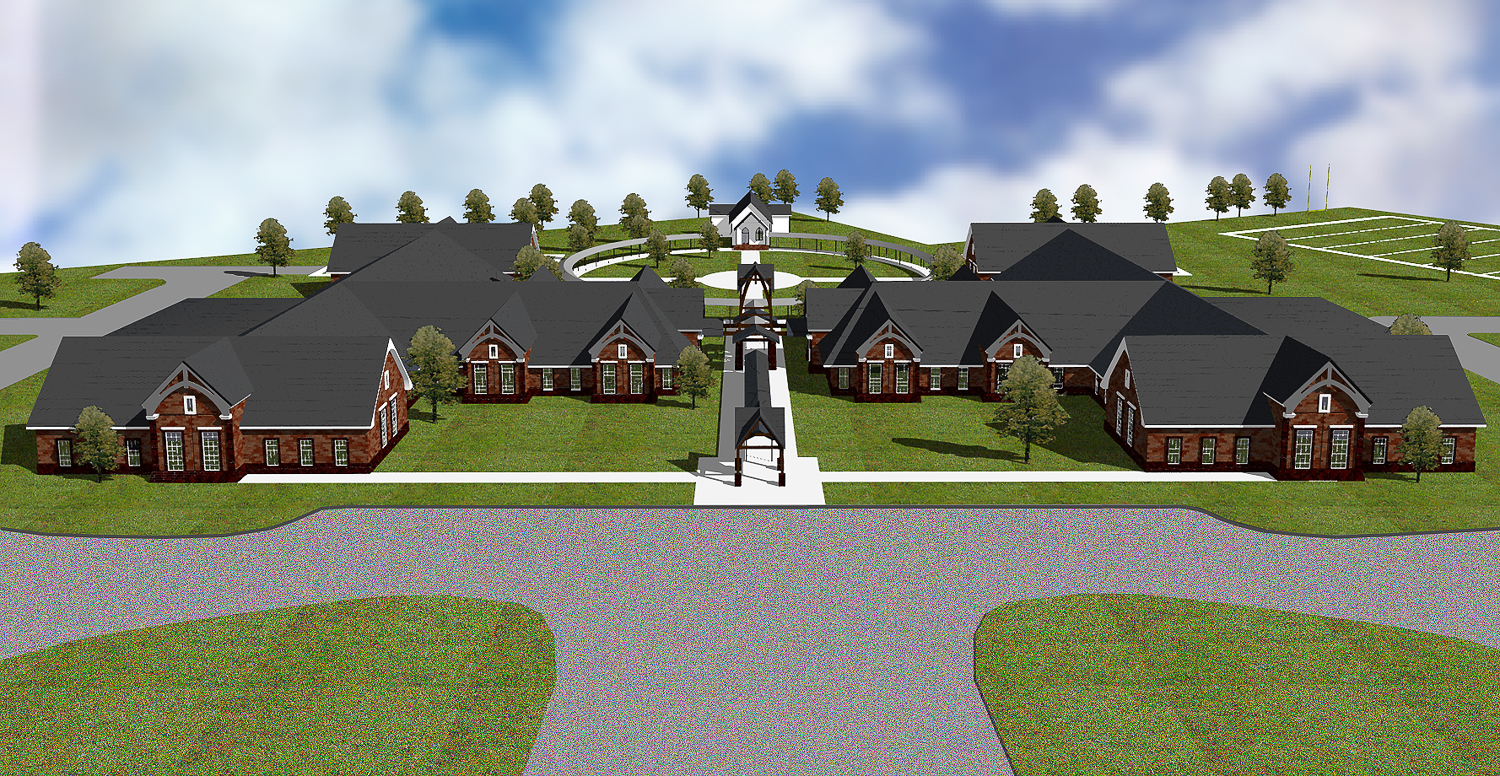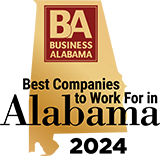The overall campus was masterplanned so that the school could be constructed in phases with the first phases dedicated to kindergarten and lower elementary grades and the Chapel. Follow-on phases were planned for a multipurpose room, a cafeteria, and upper-grade classrooms.
Building massing and carpenter, gothic details reflect the English roots of an Episcopal private school. The more public interior spaces emulate the character of Saint Ann’s Chapel, the first mission of Saint John’s Church in Montgomery. Some of Saint Ann’s truss components were revised in the Chapel of Holy Cross. Moreover, the master plan for the school focuses on the design of the chapel and centers around the Christian-based learning environment.
In addition to the Chapel, the size and proportions of the Main Entry Hall allow it to be used for multiple functions, gatherings, receptions and meetings. Likewise, the trusses, which follow the configuration of those found in the Chapel, emulate the carpenter’s Gothic style.

