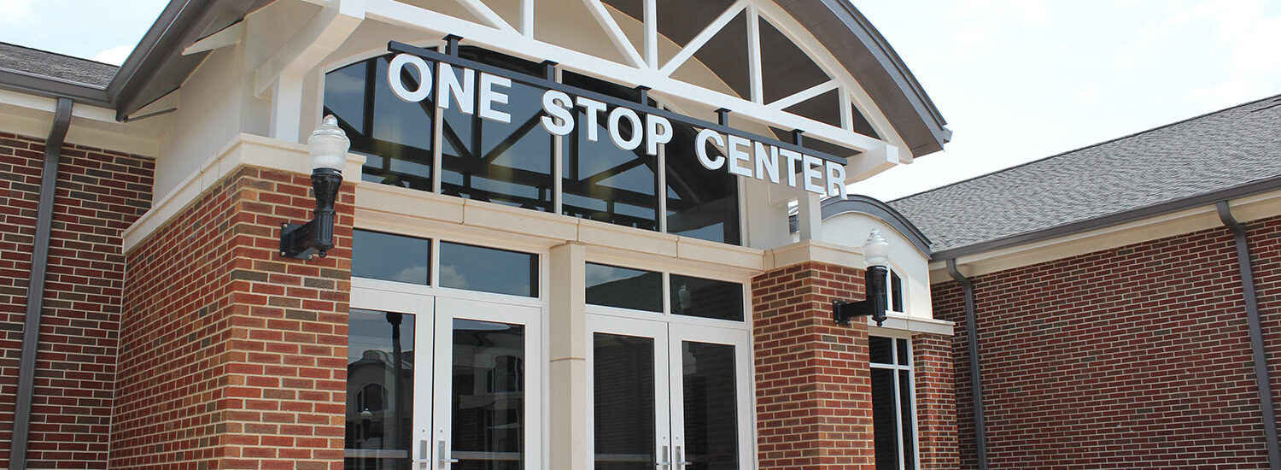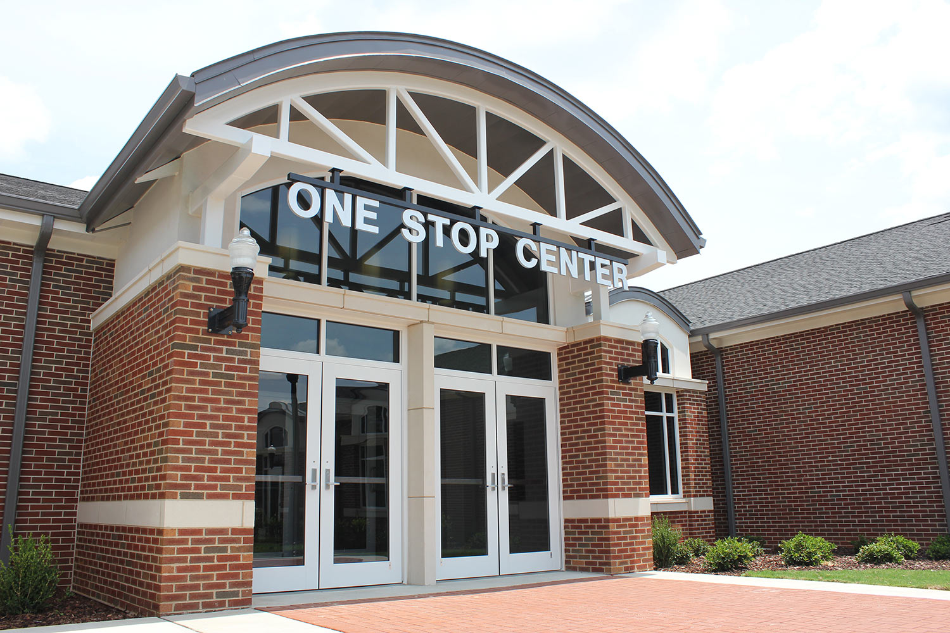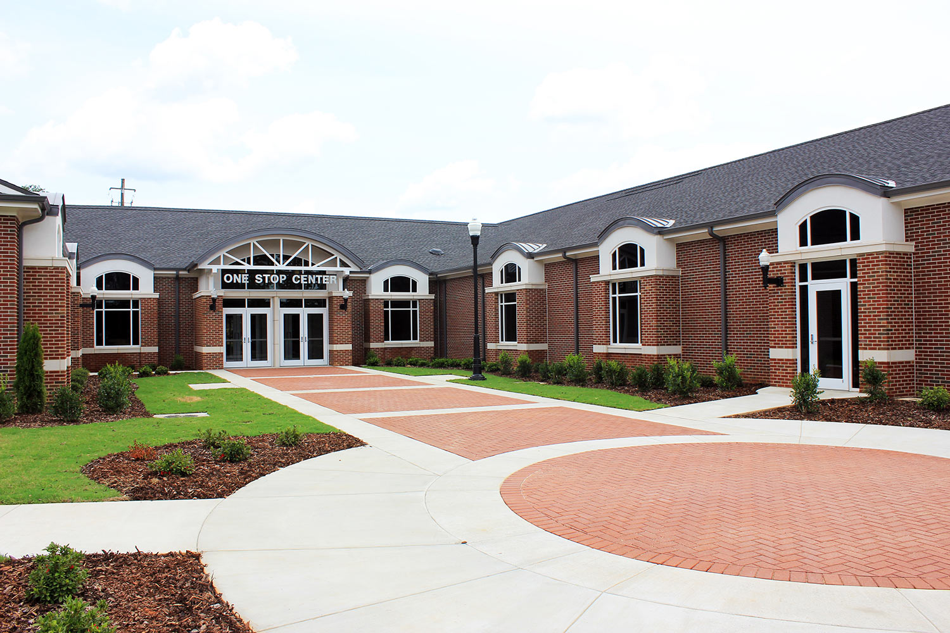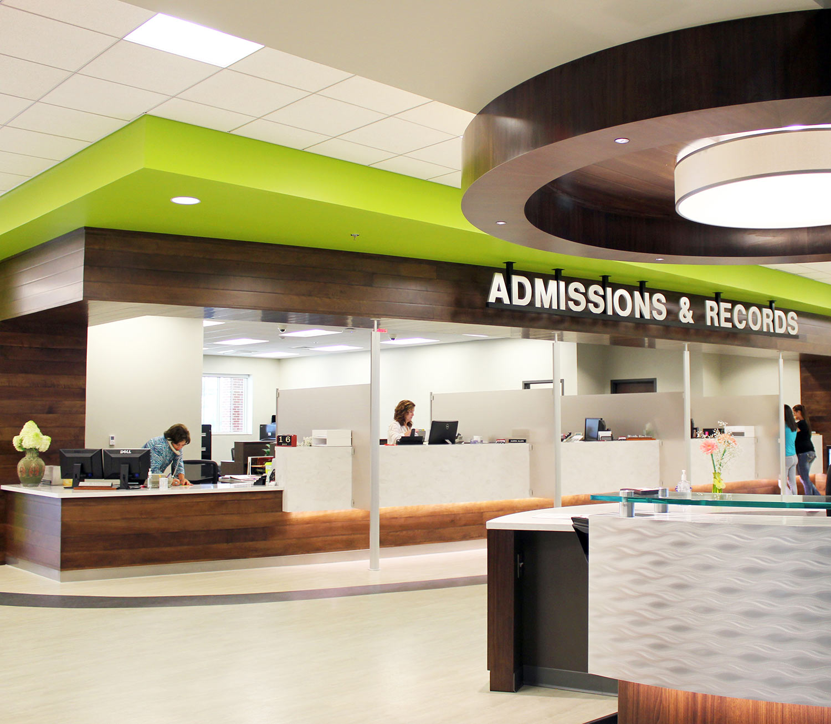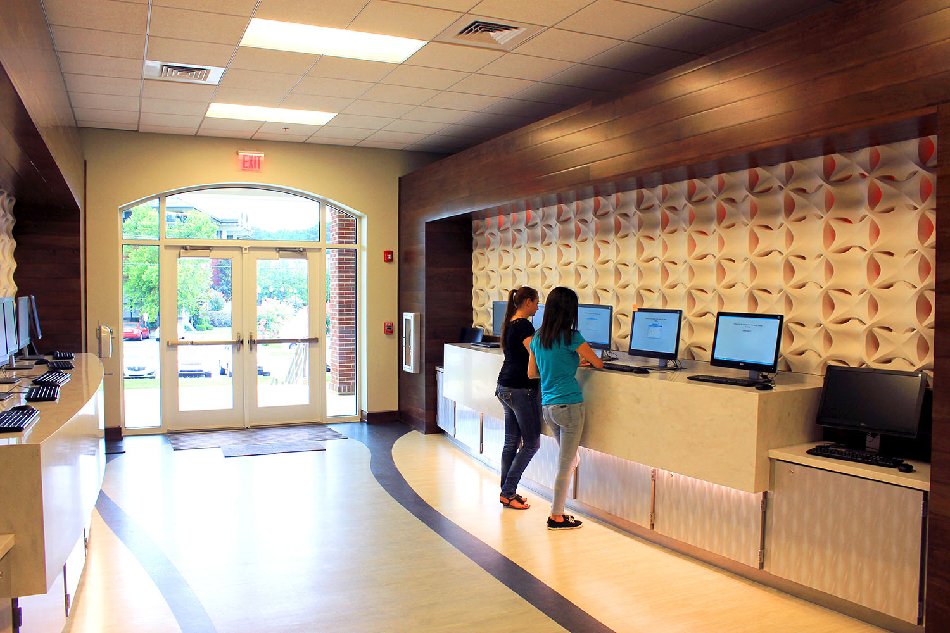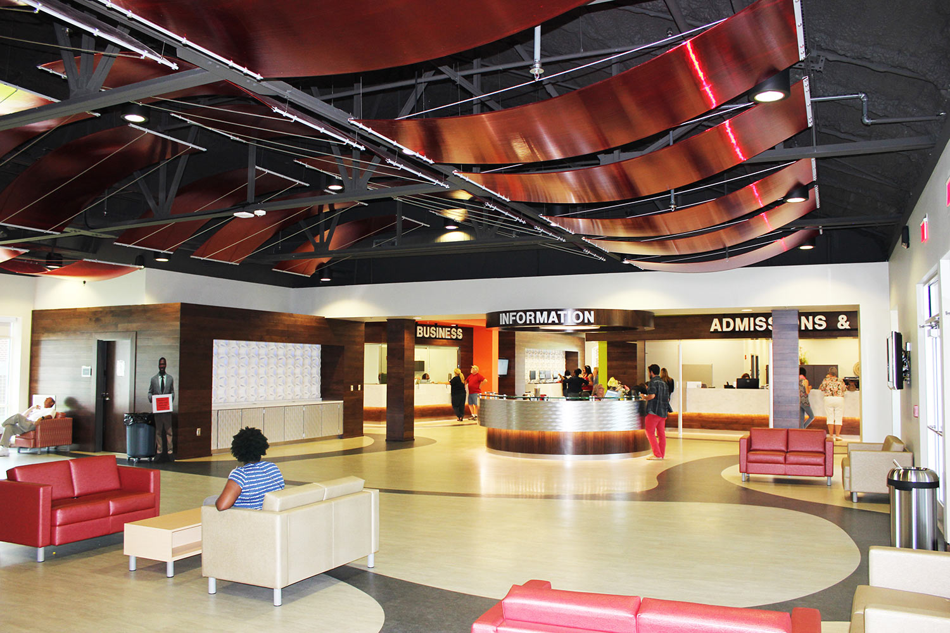The Gadsden State One-Stop Center has undergone a transformative repurposing to serve as an administrative hub, providing GSCC students with top-notch student information and services. This multi-faceted project involved major interior renovations, re-design of an automotive shop area and classrooms to accommodate student services functions like Admissions, Counseling, Registration, Financial Aid, Business Offices, and Offices of Records. The comprehensive programming included the demolition of walls, an updated HVAC and electrical system, as well as improved sidewalks and parking. Careful consideration of offices, ADA restrooms, building access, meeting rooms, and multiple student gathering areas contributed to the success of this project. Leveraging BIM Modeling during the design process facilitated a realistic representation of architectural design, complemented by 3-D rendered images and a fly-through video, aiding end users in understanding the final design. The new One Stop Center was successfully completed on time and within budget.
Quality by Design
