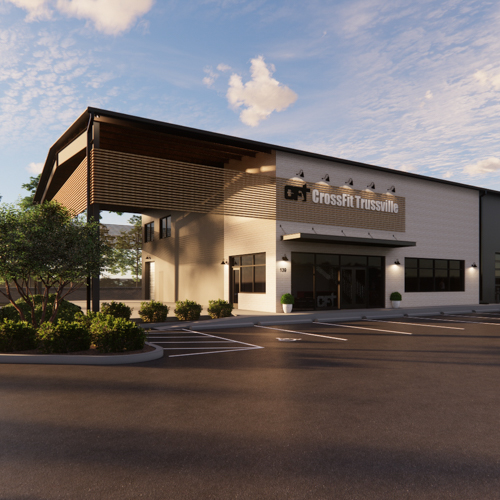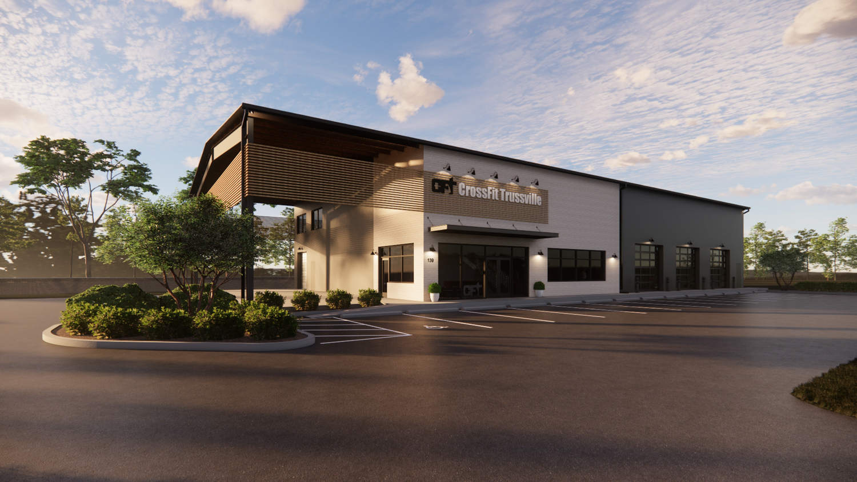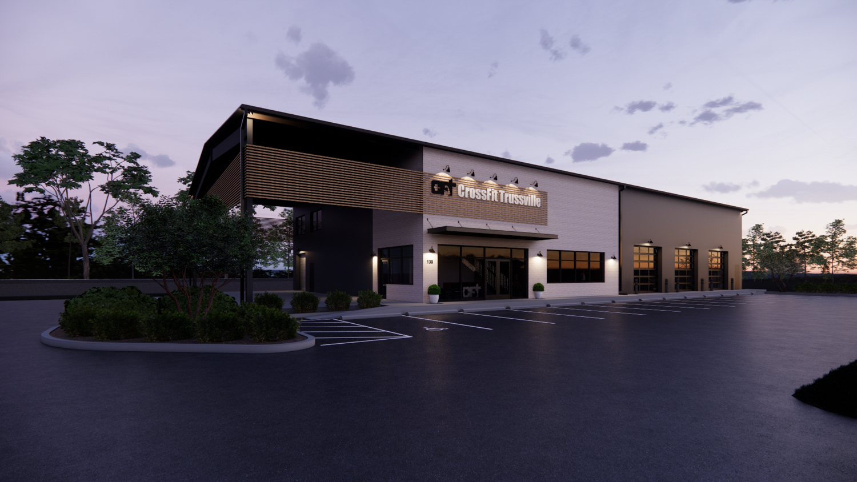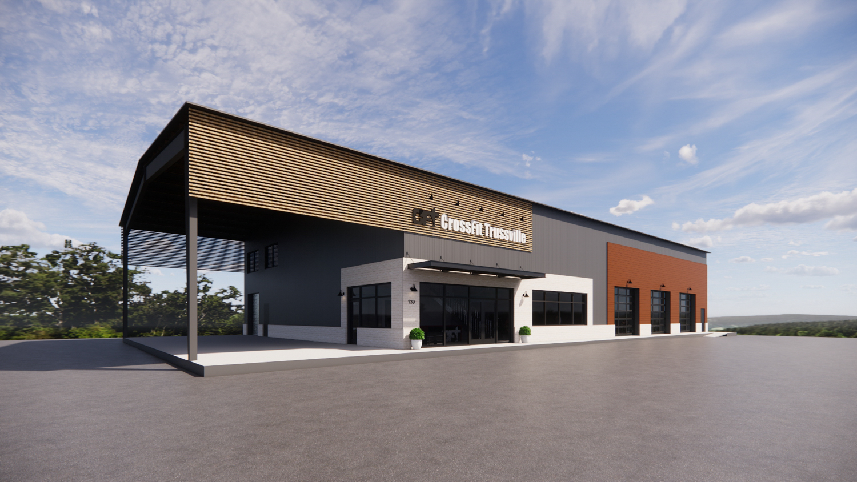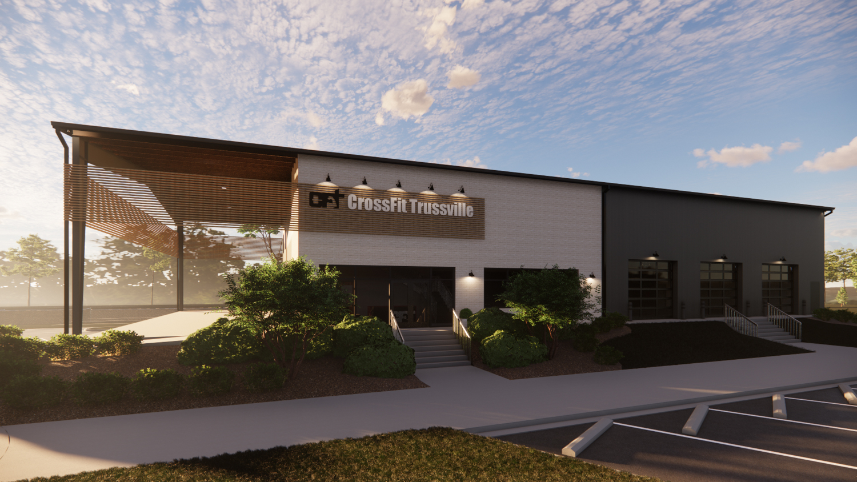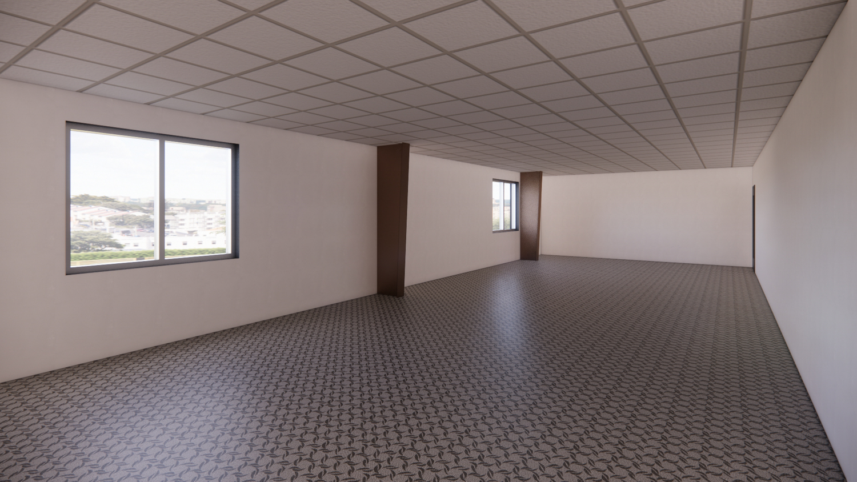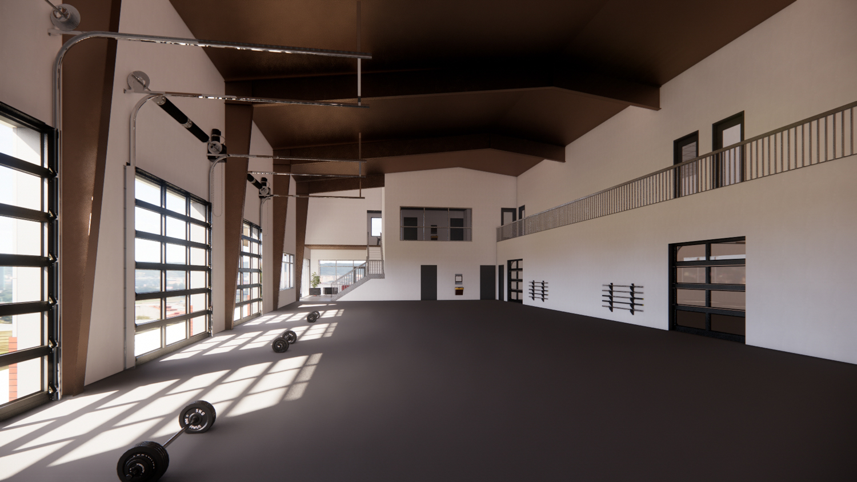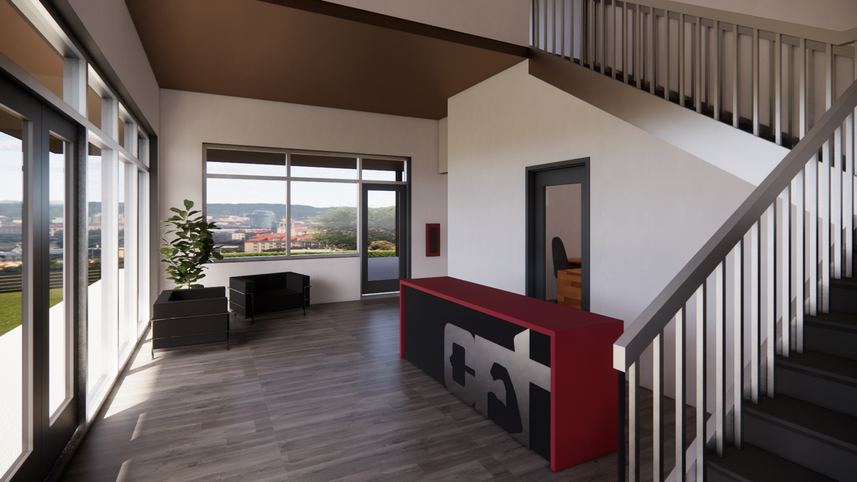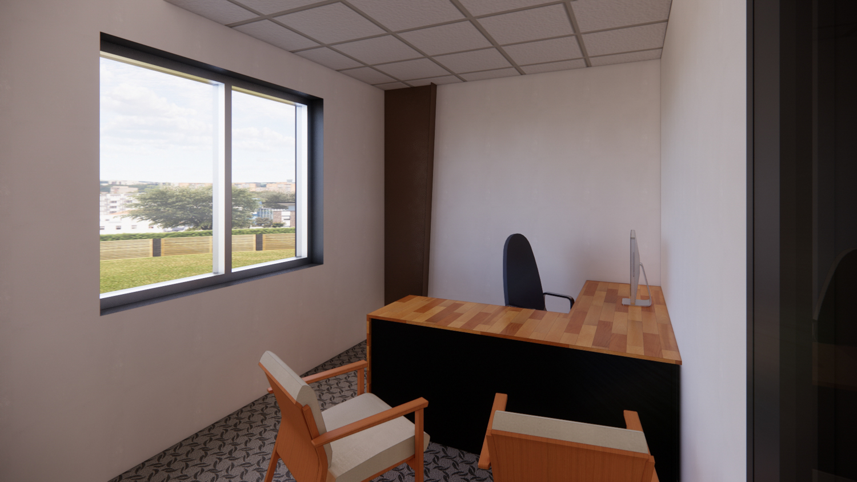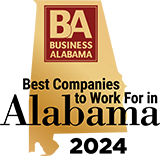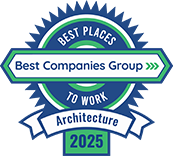CrossFit Trussville is an exciting new fitness facility currently under construction, designed to provide an exceptional training experience for athletes of all levels. The state-of-the-art facility will feature a pre-engineered metal building, offering both indoor and outdoor workout areas for versatile training options. The spacious design includes dedicated restrooms and locker rooms, ensuring convenience and comfort for members. An upstairs mezzanine will house offices, a break area, and multipurpose training spaces, ideal for group classes, personal training, or specialized workouts. Whether you’re training indoors or outdoors, CrossFit Trussville will provide a dynamic environment to challenge and improve your fitness. With its modern amenities and thoughtfully designed layout, this facility will quickly become a hub for the local fitness community, offering top-tier equipment and the perfect space for individuals looking to push their limits and achieve their fitness goals.
Quality by Design
