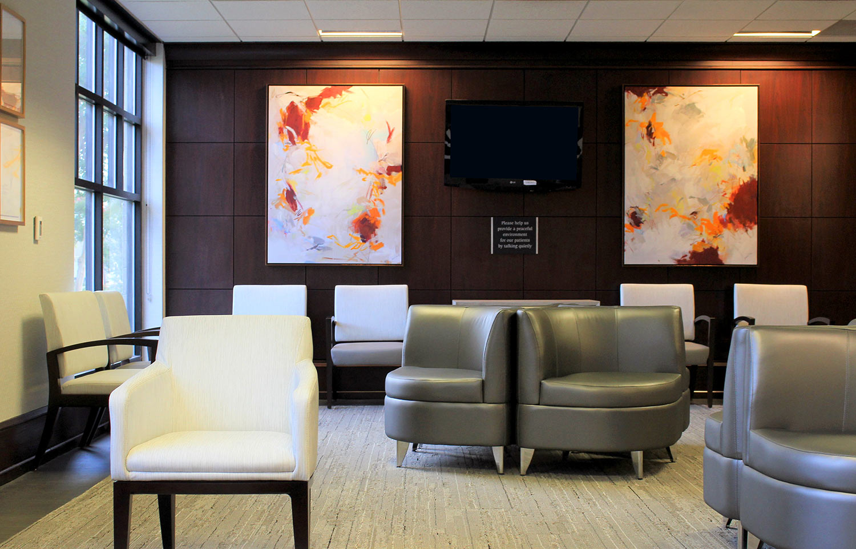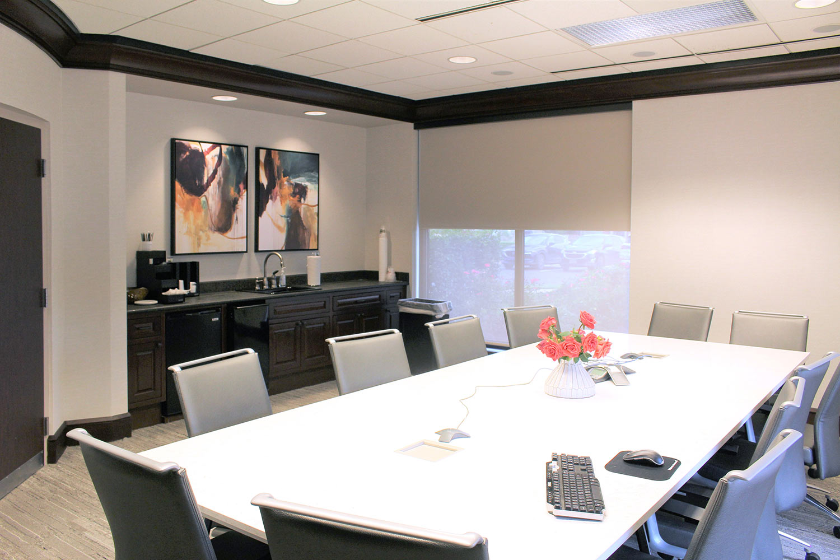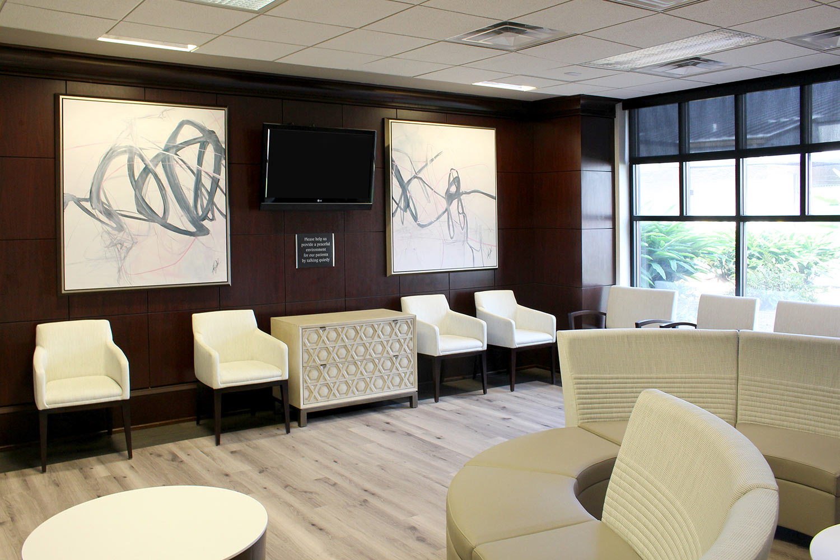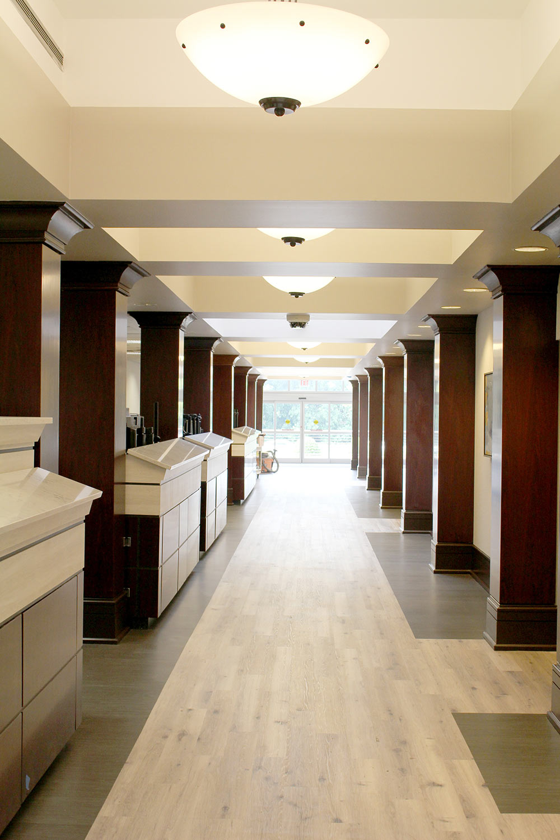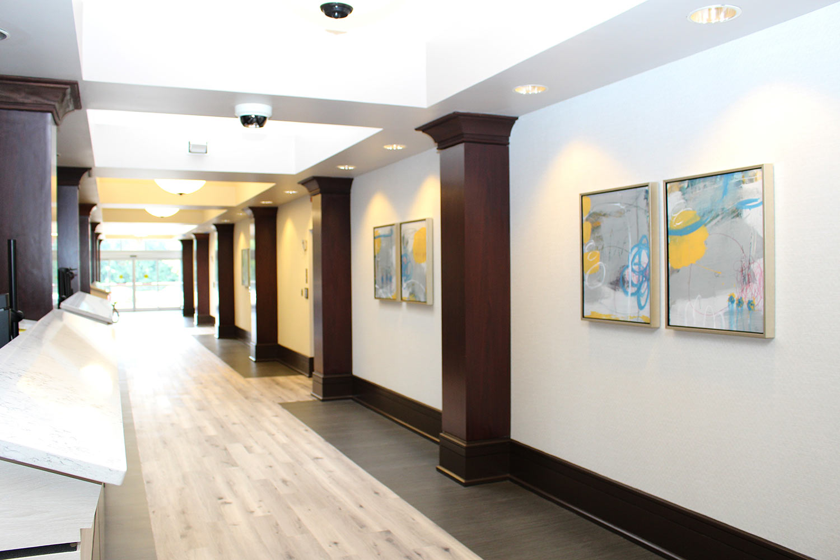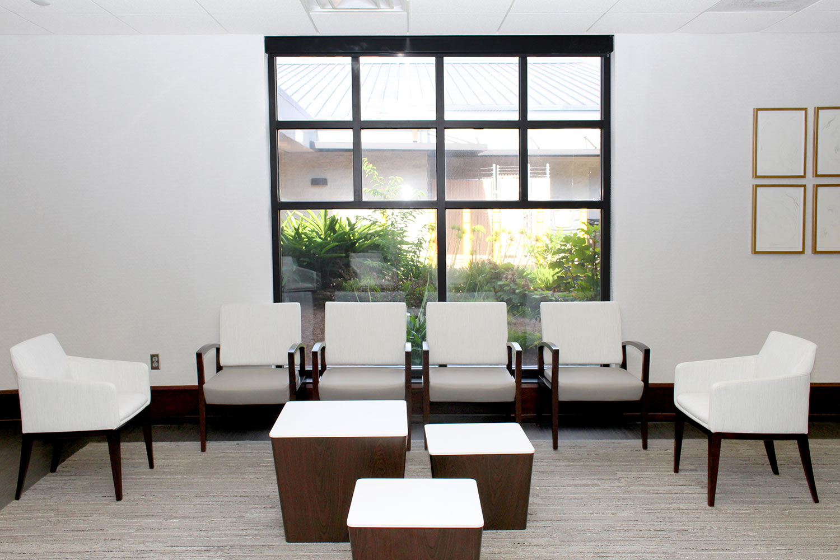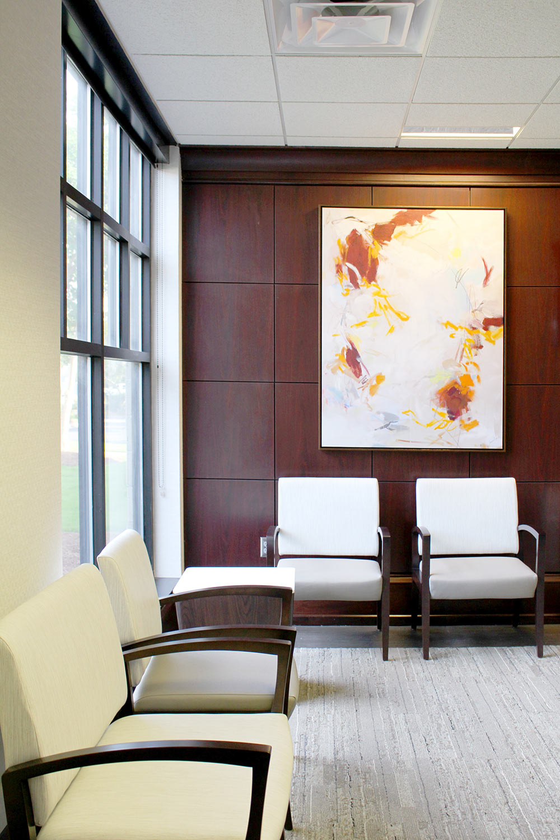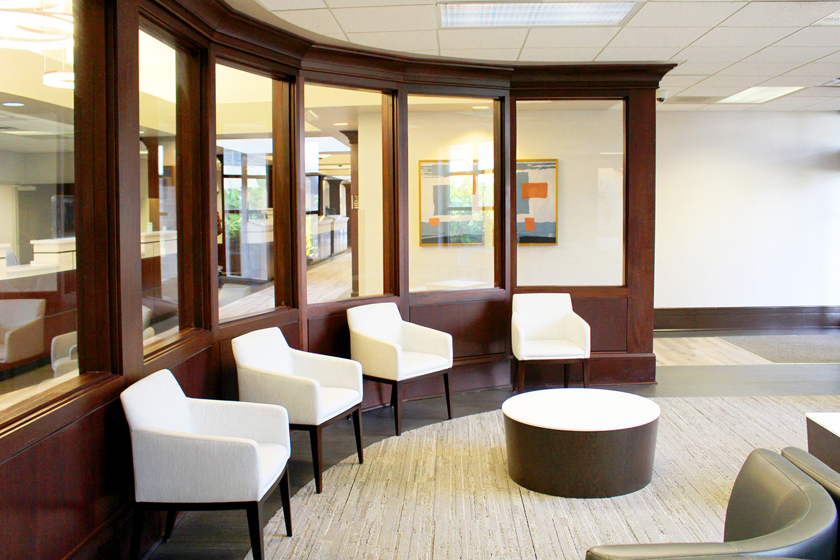Spanning multiple phases, our team focused on elevating various aspects of the facility’s interior. A pivotal component of the project was the installation of a new CT Simulator during the initial phase. This required a meticulous approach to coordination and planning, aligning with our philosophy of setting long-term goals from the project’s inception. By involving the equipment manufacturer early in the design process, we ensured that construction elements met specific tolerances, facilitating the correct and precise installation of the advanced medical equipment.
Flooring, wall coverings, and paint were meticulously selected and implemented to create an atmosphere that fosters comfort and healing. High-quality millwork and case goods ensured a seamless integration of functional elements within the space. We strategically illuminated the interiors to optimize visibility and ambiance. The selection of artwork further contribute to a welcoming and supportive environment, promoting a sense of tranquility for patients undergoing treatment.
Quality by Design
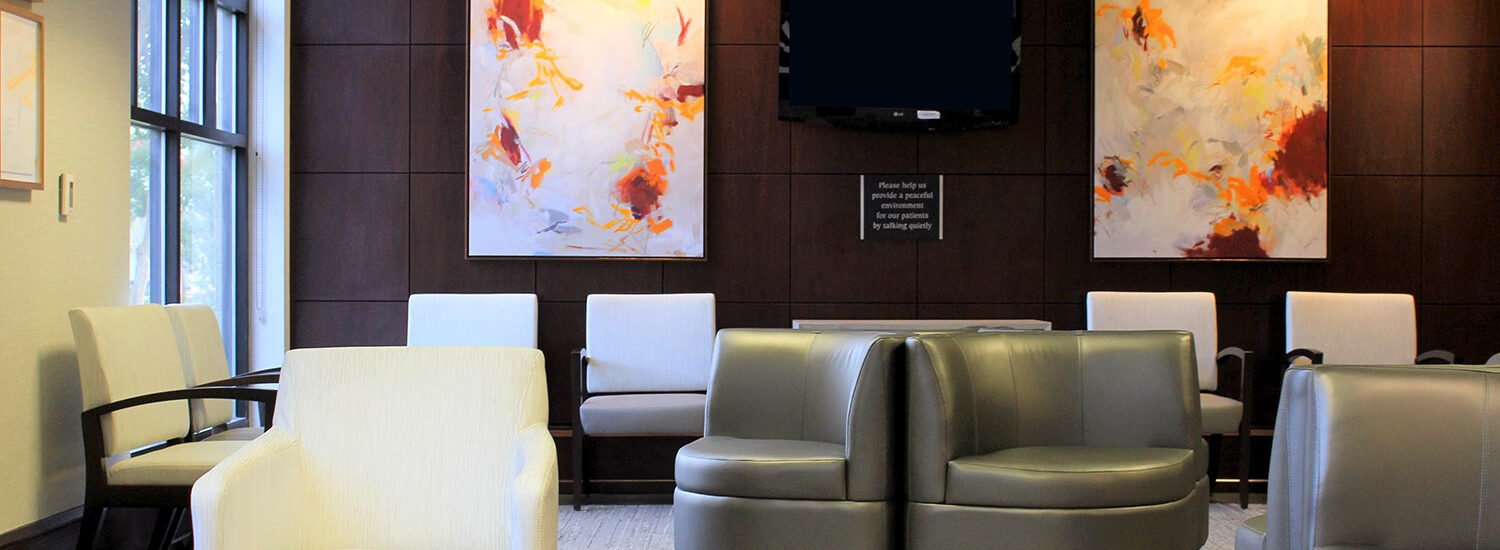
Footer
Auburn Dothan Huntsville Montgomery Pensacola
Copyright © 2026 · All Rights Reserved. SS&L Architects · Website by dandelion marketing, llc · Log in
