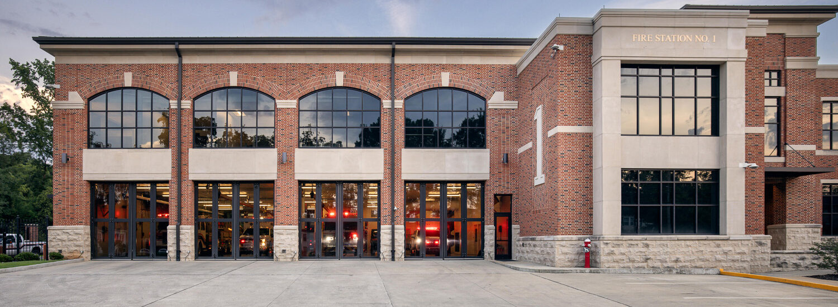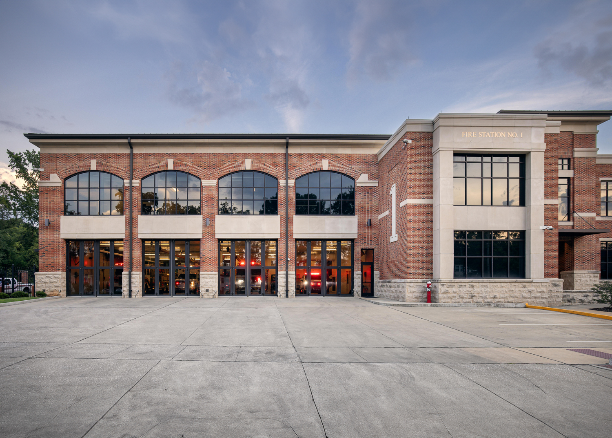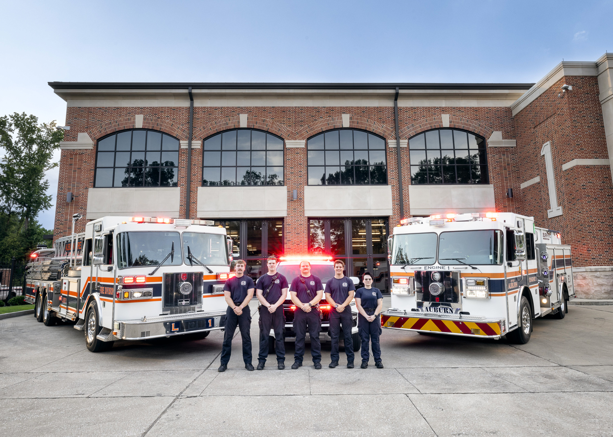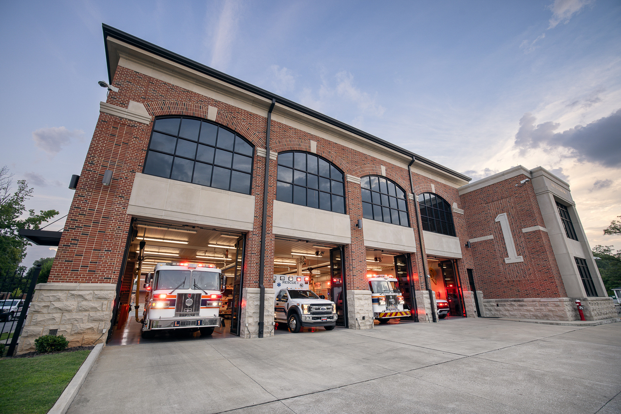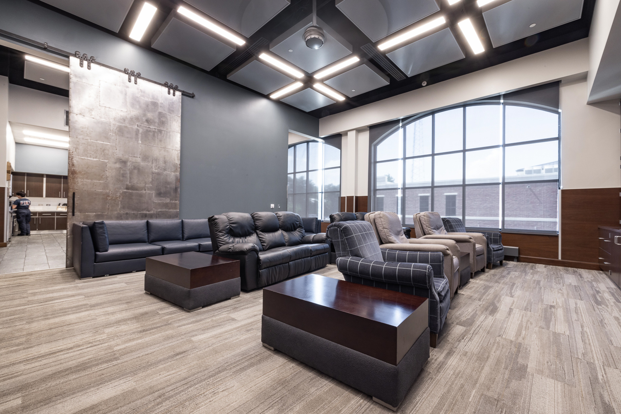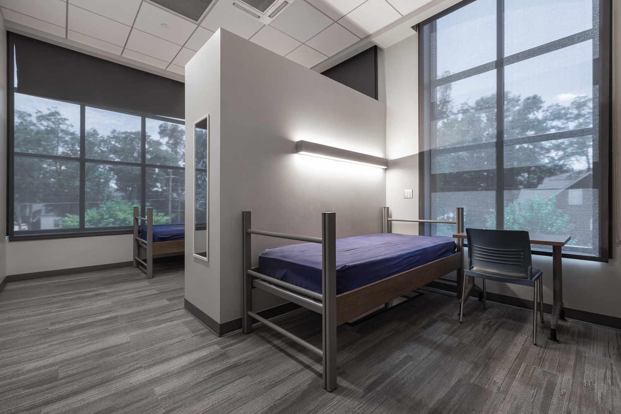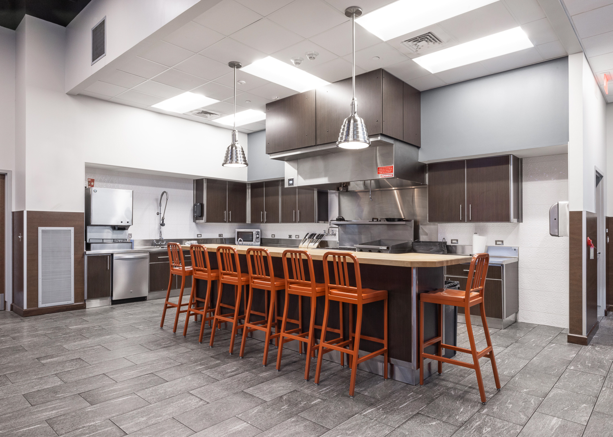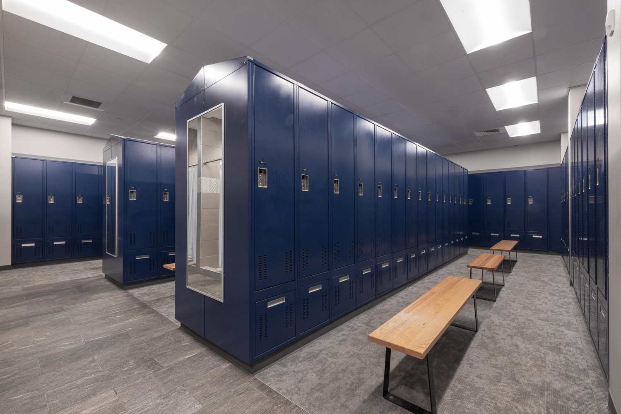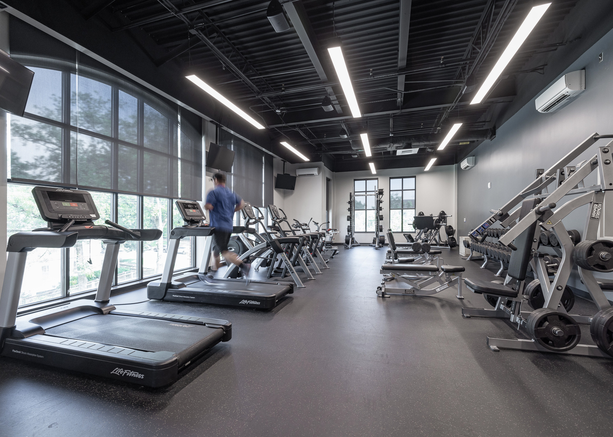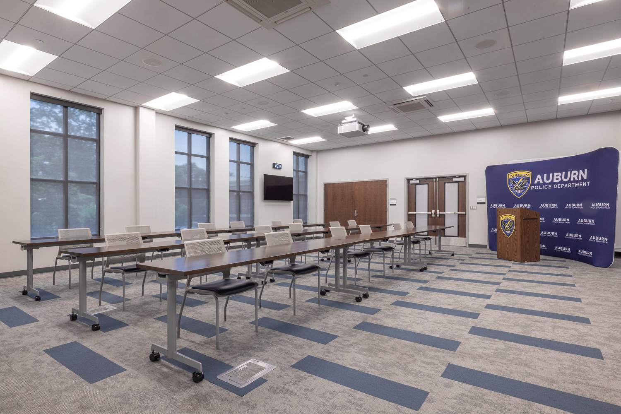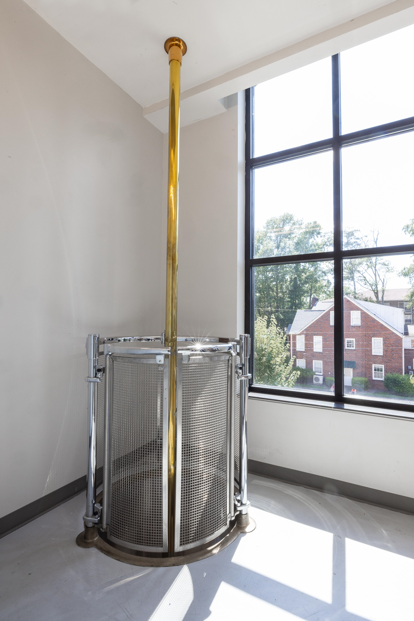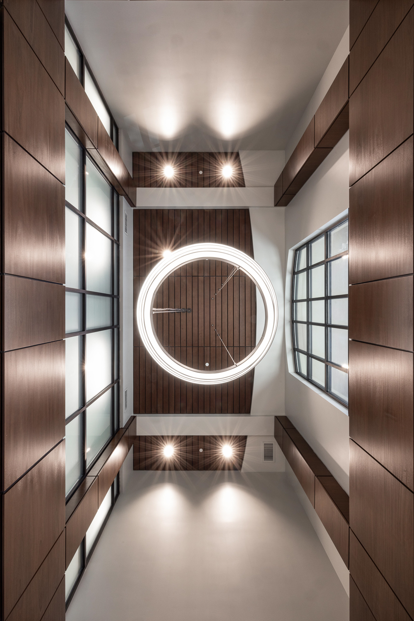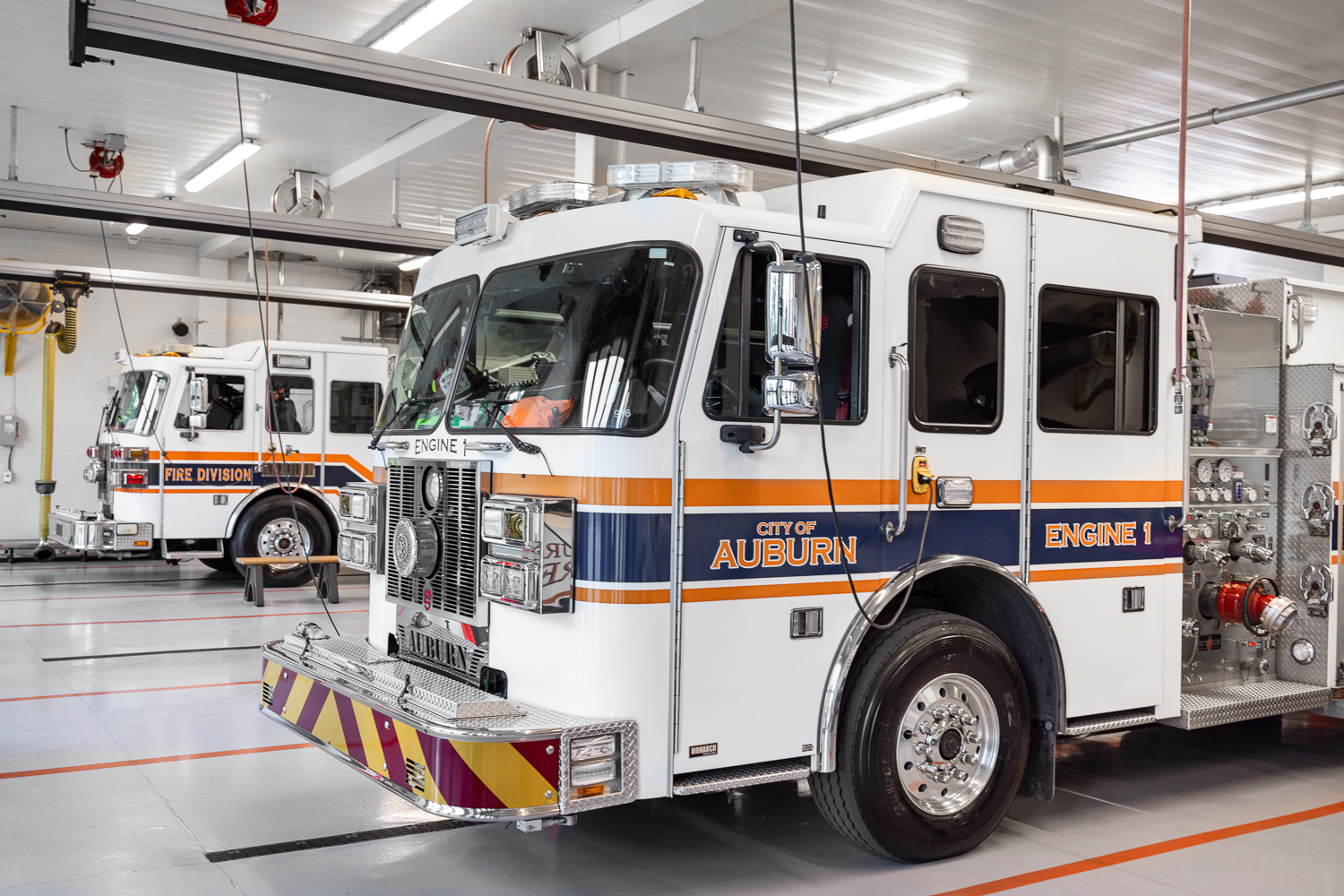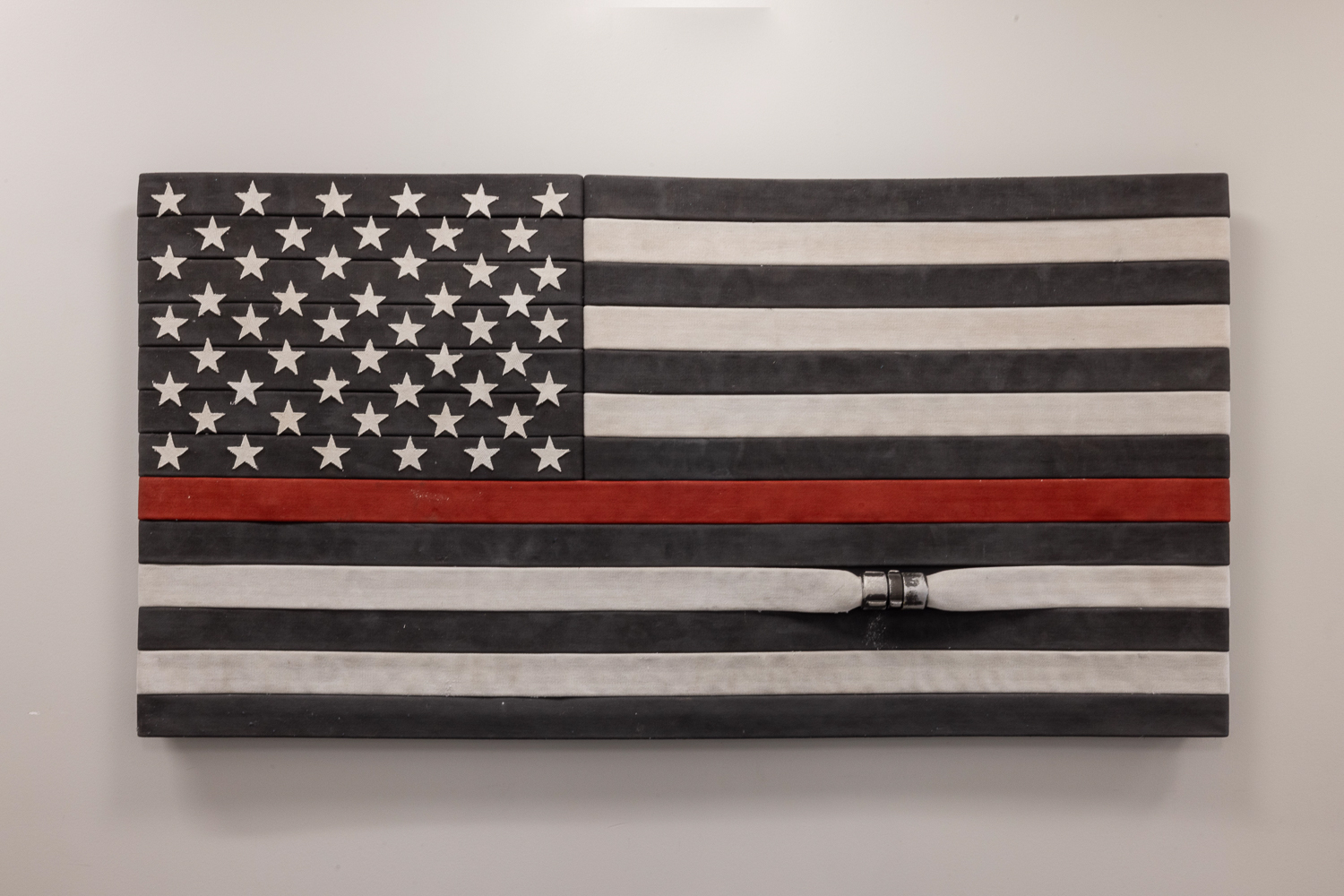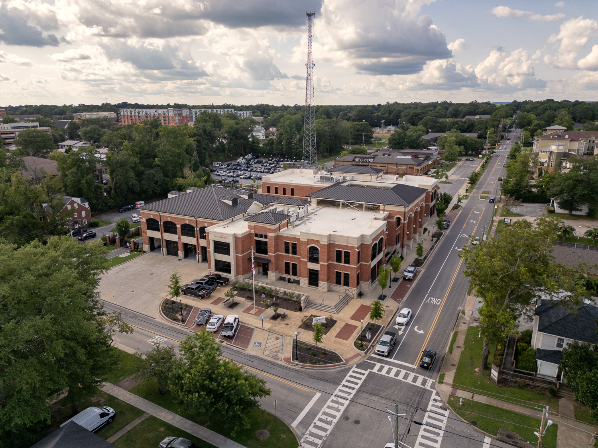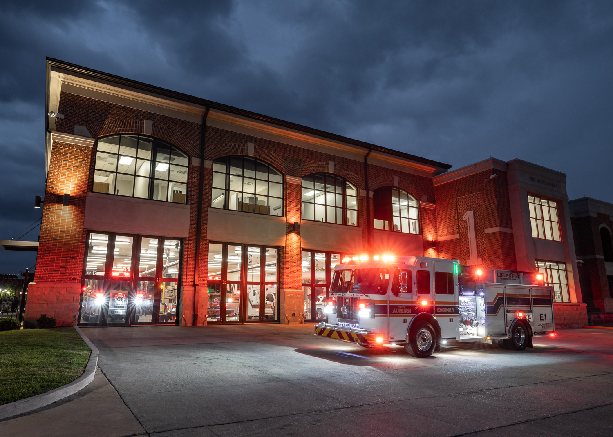Encompassing 20,000 square feet of the overall Auburn Public Safety Complex, Fire Station No. 1 boasts dormitory space with 19 beds, a spacious day room, a large commercial kitchen and dining area, as well as laundry, storage, and office spaces. The engine apparatus bay is designed to house all necessary equipment and features six four-fold retractable bay doors on the north and south sides to ensure rapid deployment.
Located just blocks from Auburn University, the Auburn Fire Department hosts a rigorous 17-week recruit training academy, providing EMT Basic and Firefighter I and II training to numerous students each year. Station No. 1 is equipped with several classroom and conference room spaces specifically designed to support this dynamic program, along with public fire safety education initiatives. This combination of hands-on, demanding training and educational outreach ensures a well-prepared, knowledgeable firefighting force.
Additional amenities within the Fire Division include offices for ranking firefighters, a large locker & shower room, and a fitness and conditioning center, ensuring the team is always ready to serve.
