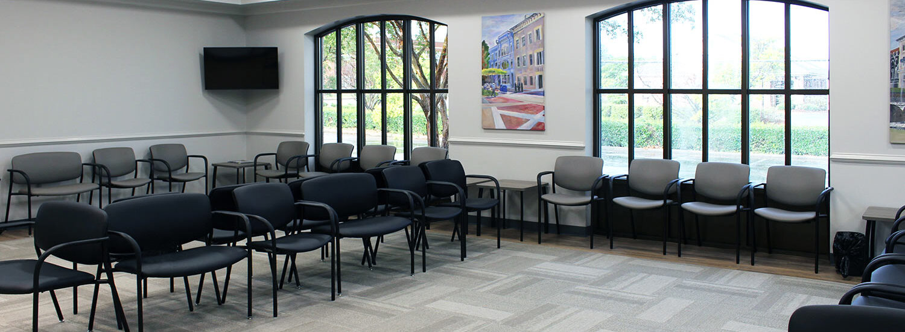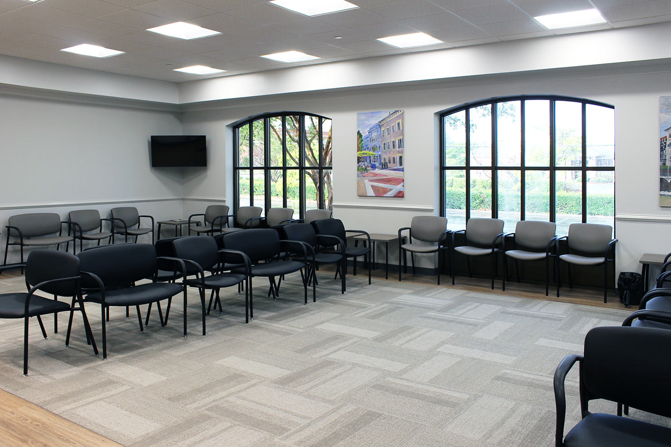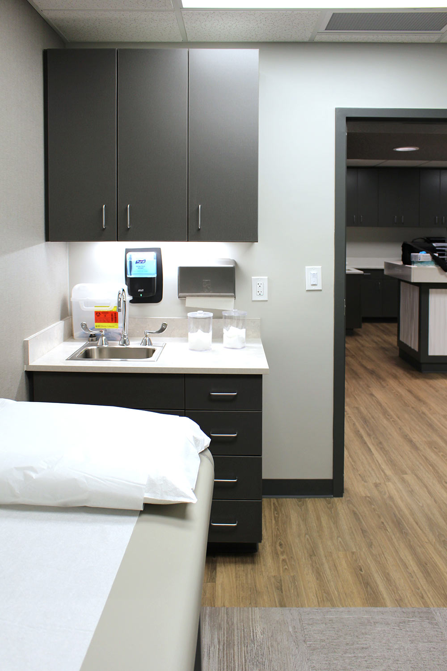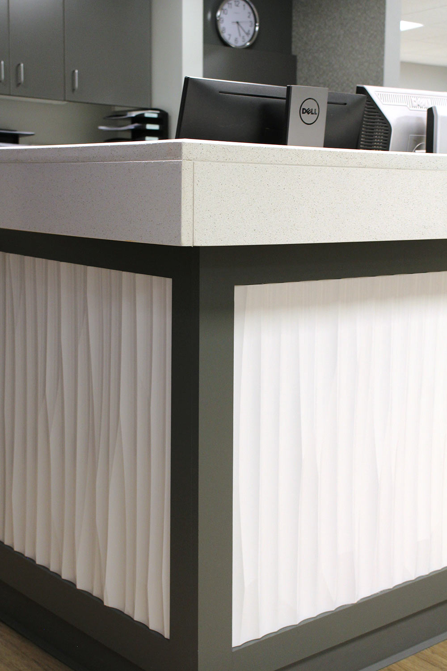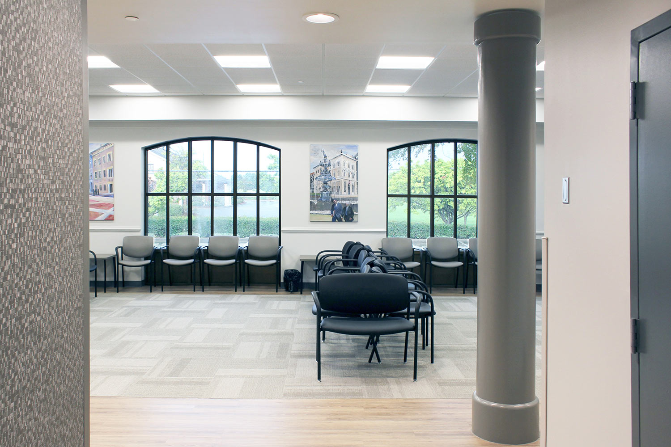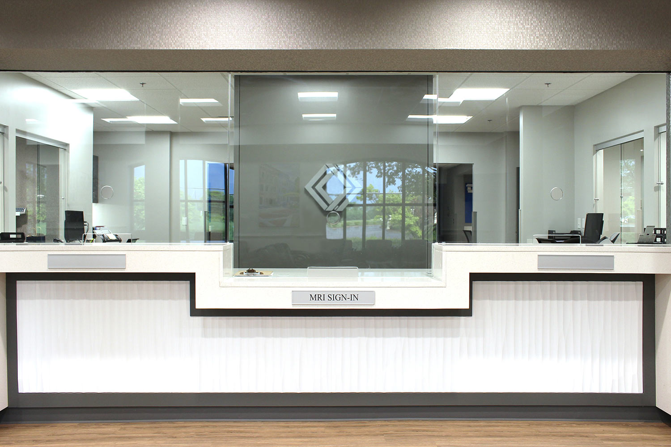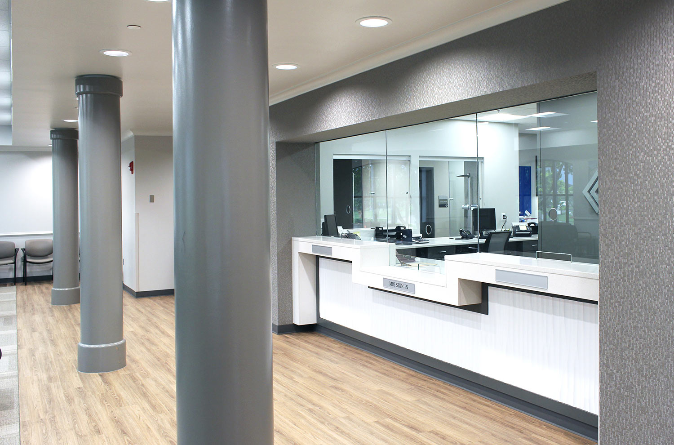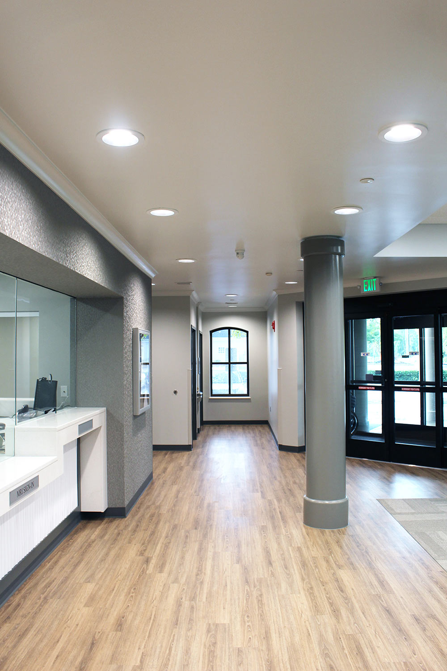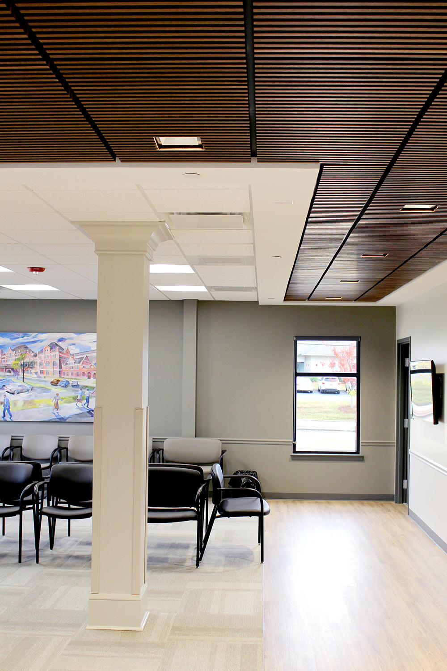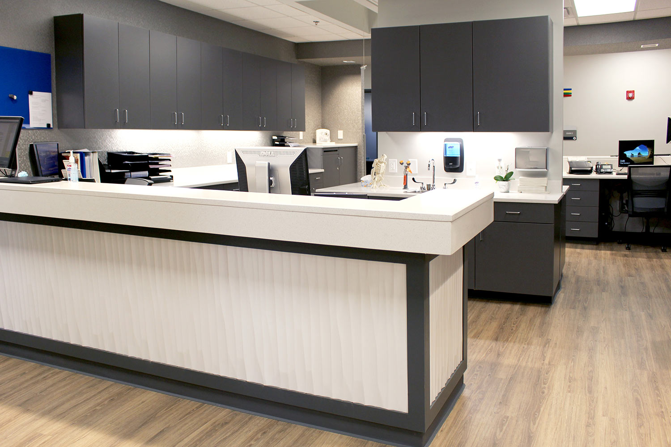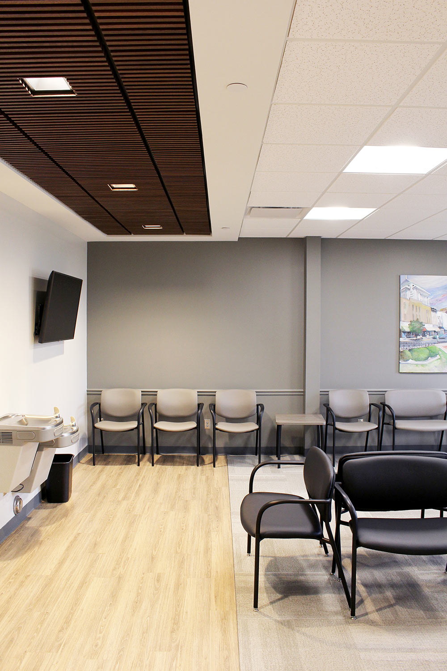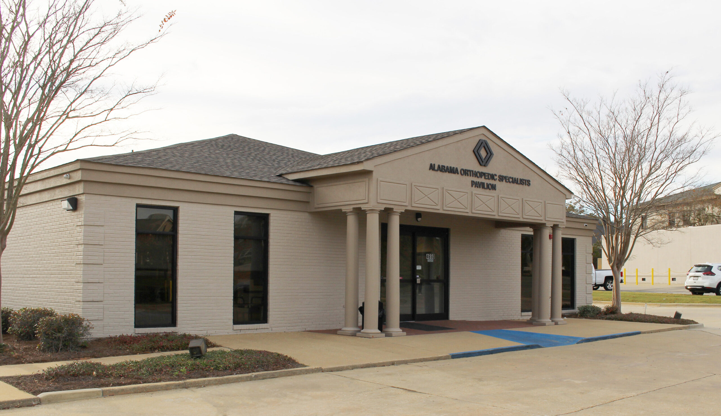SS&L undertook a comprehensive plan for the Alabama Orthopedic Specialists (AOS) Complex across two phases. In 2009, SS&L facilitated the expansion of the AOS Complex by designing the ‘AOS Pavilion’ to house additional Orthopedic Clinics. This involved creating twelve Exam Rooms, two Cast Rooms, two X-Ray rooms, and other essential facilities. Simultaneously, the firm developed a campus master plan, laying the groundwork for future development. In 2021 SS&L revisited the AOS Pavilion with commitment to renovating the facility to meet the evolving needs of both the client and the patients. Responding to advancements in the health industry, this phase prioritized updating interior finishes, optimizing examination rooms, and revitalizing waiting areas to improve the overall patient experience. Throughout both phases, Seay, Seay & Litchfield Architects remained dedicated to long-term planning goals, combining innovative design with practical solutions to redefine the AOS Pavilion. Their efforts aimed to create welcoming and functional spaces that contribute to advancing healthcare facilities in the Alabama region.
Quality by Design
