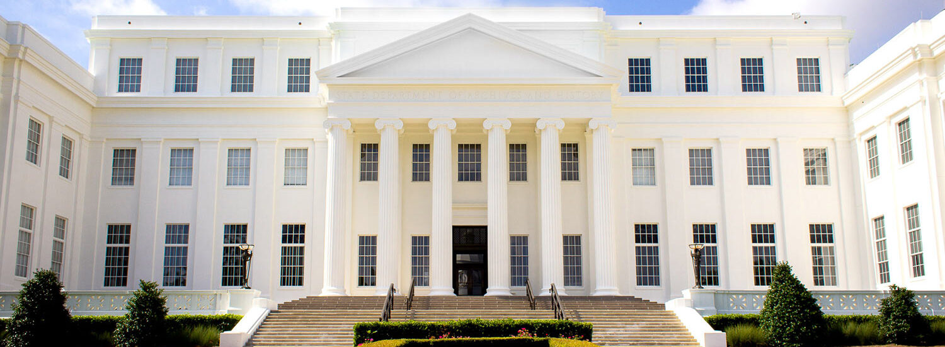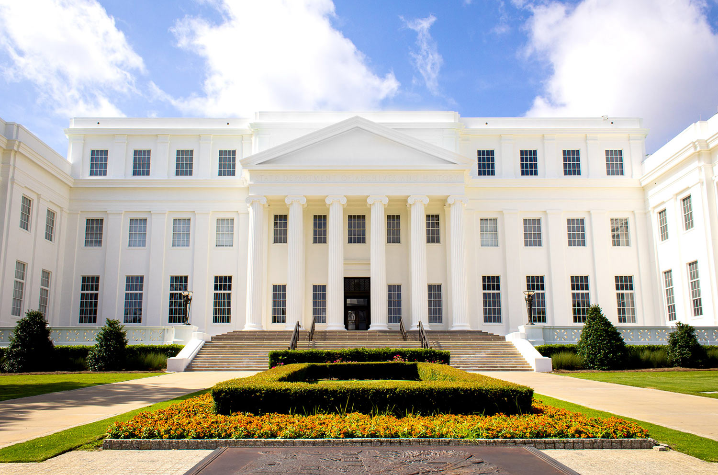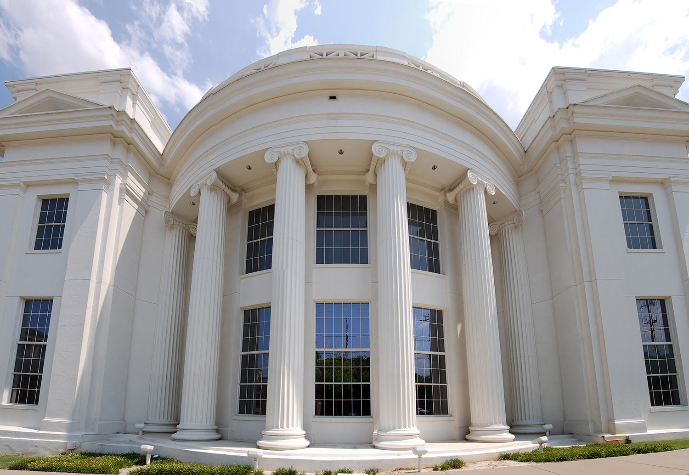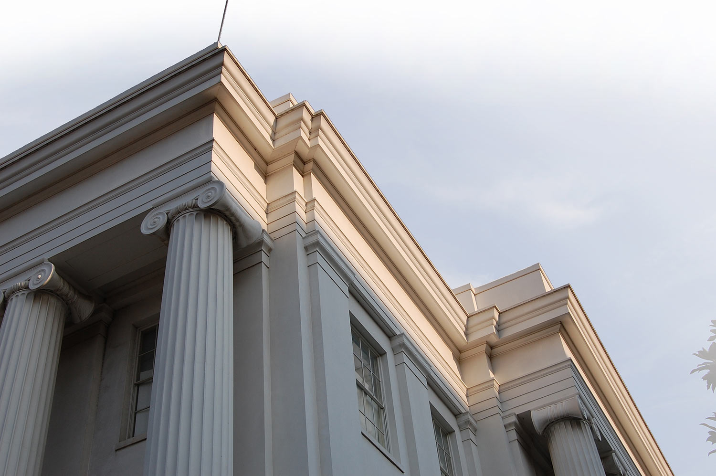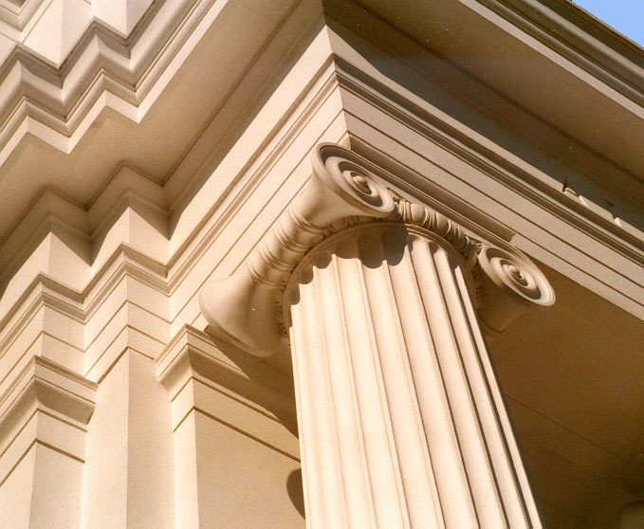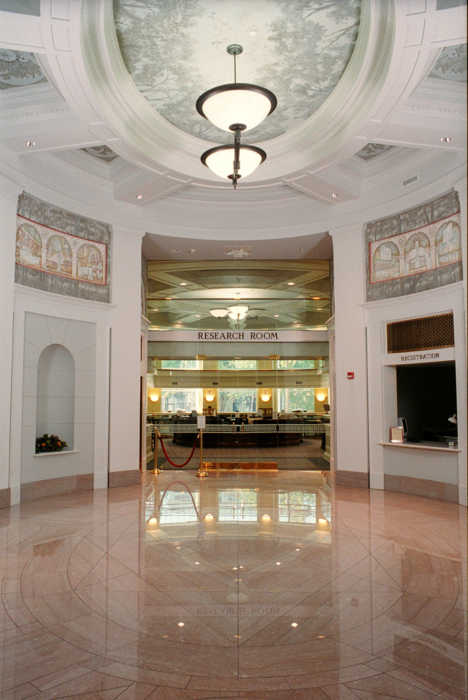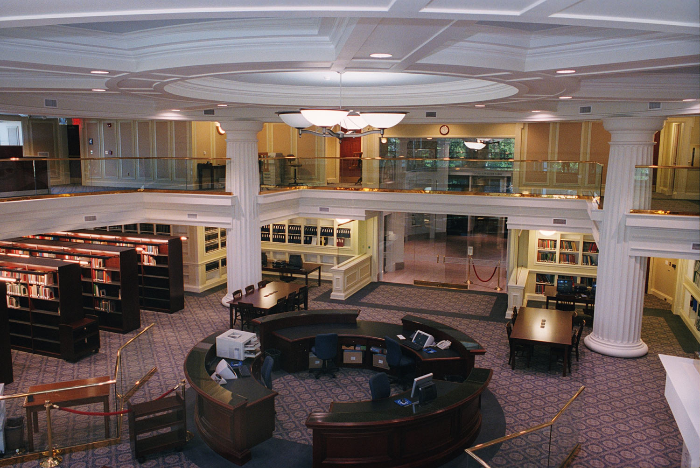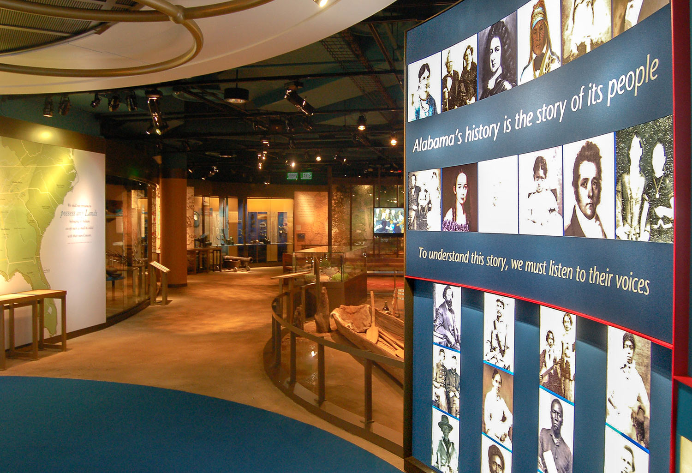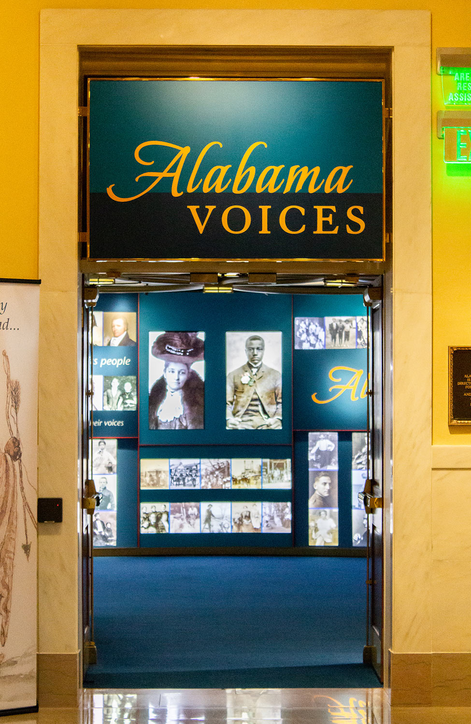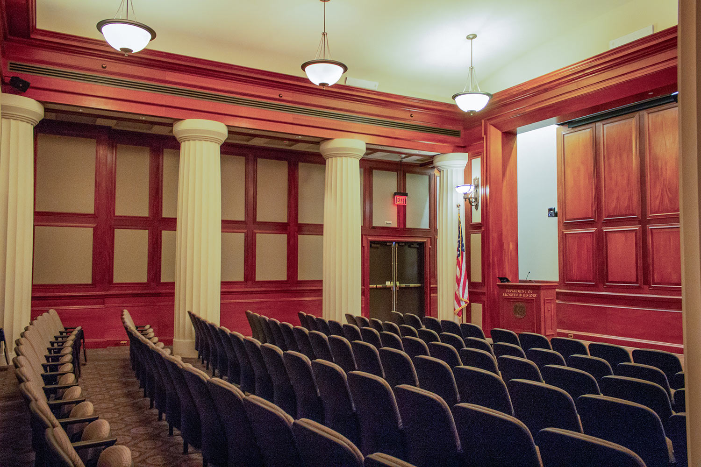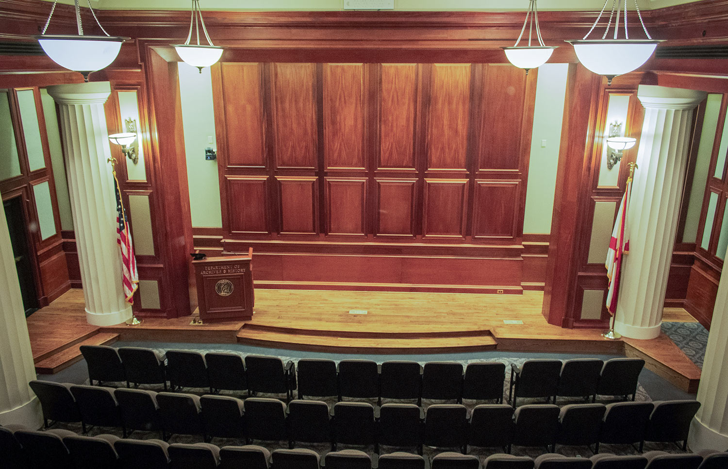Completion
1991-Present
Size
180,000 SF
Cost
N/A
Project Type
Since 1991, Seay, Seay & Litchfield has performed numerous services for the Alabama Department of Archives & History at their historic site in the Alabama State Capitol Complex. Services have included Programming, Master Planning, Interior Design, Architecture, and Landscape Architecture. The building is a symmetrical structure in the Federal style with large porticos on the front and back, originally designed with room for growth on the east and west sides of the structure. By 1970, the Department had outgrown the original building, and the Coley Wing was built on the East side. By the dawn of the millennium, SS&L was called in to design a West wing for the building for further expansion. This addition provides state-of-the-art archival storage for the historical records and artifacts of the ADAH and improves the Department’s exhibits and public programs about Alabama history. The first and overriding concern is the long-term care and preservation of the collections. In planning the work, access to and interpretation of the Department’s records and artifacts of Alabama and her people improved. Criteria that governed the building and repair over the decades are (1) the exterior of construction be consistent with the original building design, (2) the interior of the new areas should not seek to replicate the fabric of the original building but should be dignified and of long-lasting quality, and (3) the planning for storage should seek to anticipate requirements for the next twenty-five years. Most recently, SS&L conducted a Functional Analysis Study for Preservation, Access, and Collections Management to accommodate the Department’s outgrowth of the current facility. This exciting endeavor identified preliminary programming requirements for a new modern facility and also analyzed the existing building and offers renovation opportunities. Alabama has wisely taken the first steps to determine the requirements and logistics for its long-term goal to preserve and make accessible its invaluable historic resources. The results of this investigation and analysis into current and future needs conclude that an additional 155,000 square foot Archive facility adjacent to the existing Archive is needed. The new Archive facility will provide the spaces and environments that will better preserve the collections and allow for growth necessary to meet the current needs and for the next 25 years.
