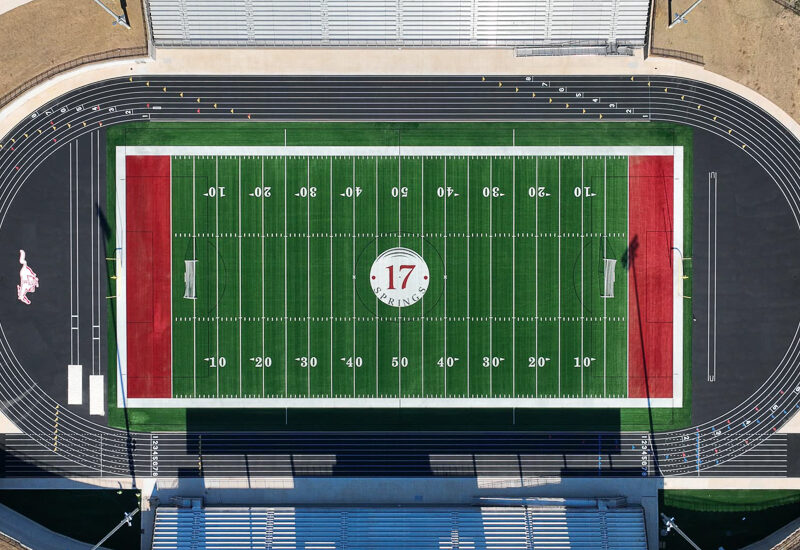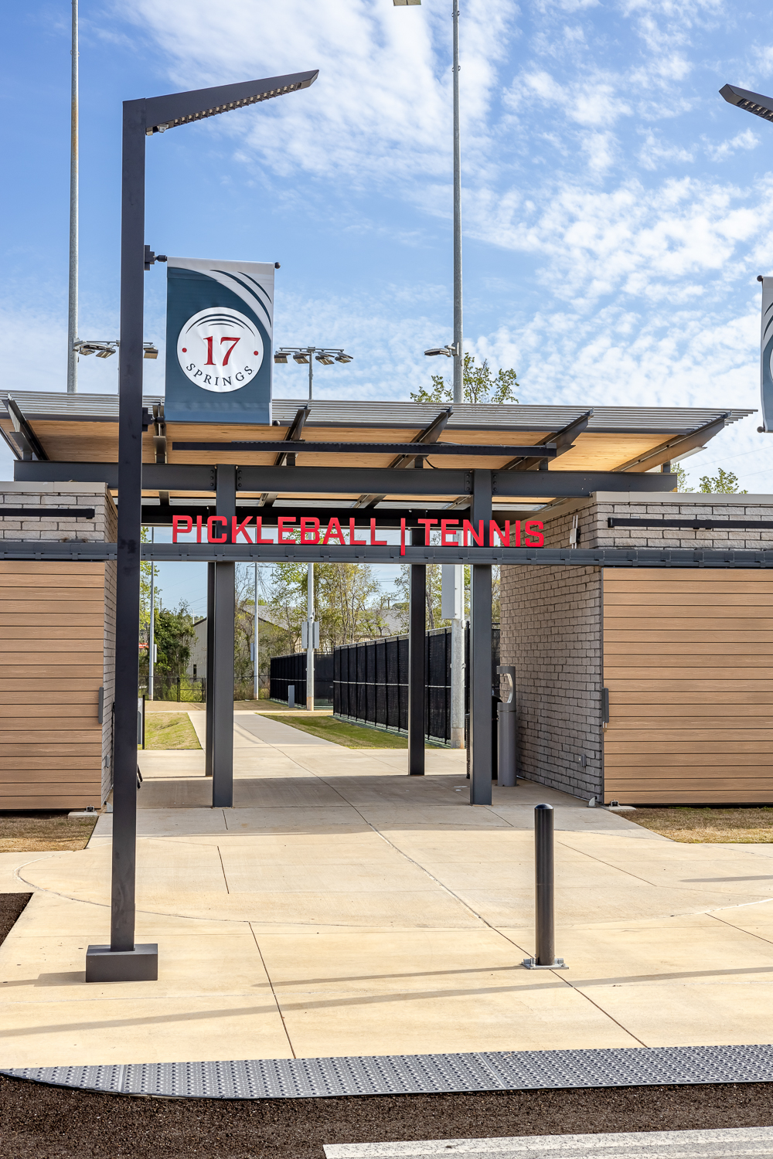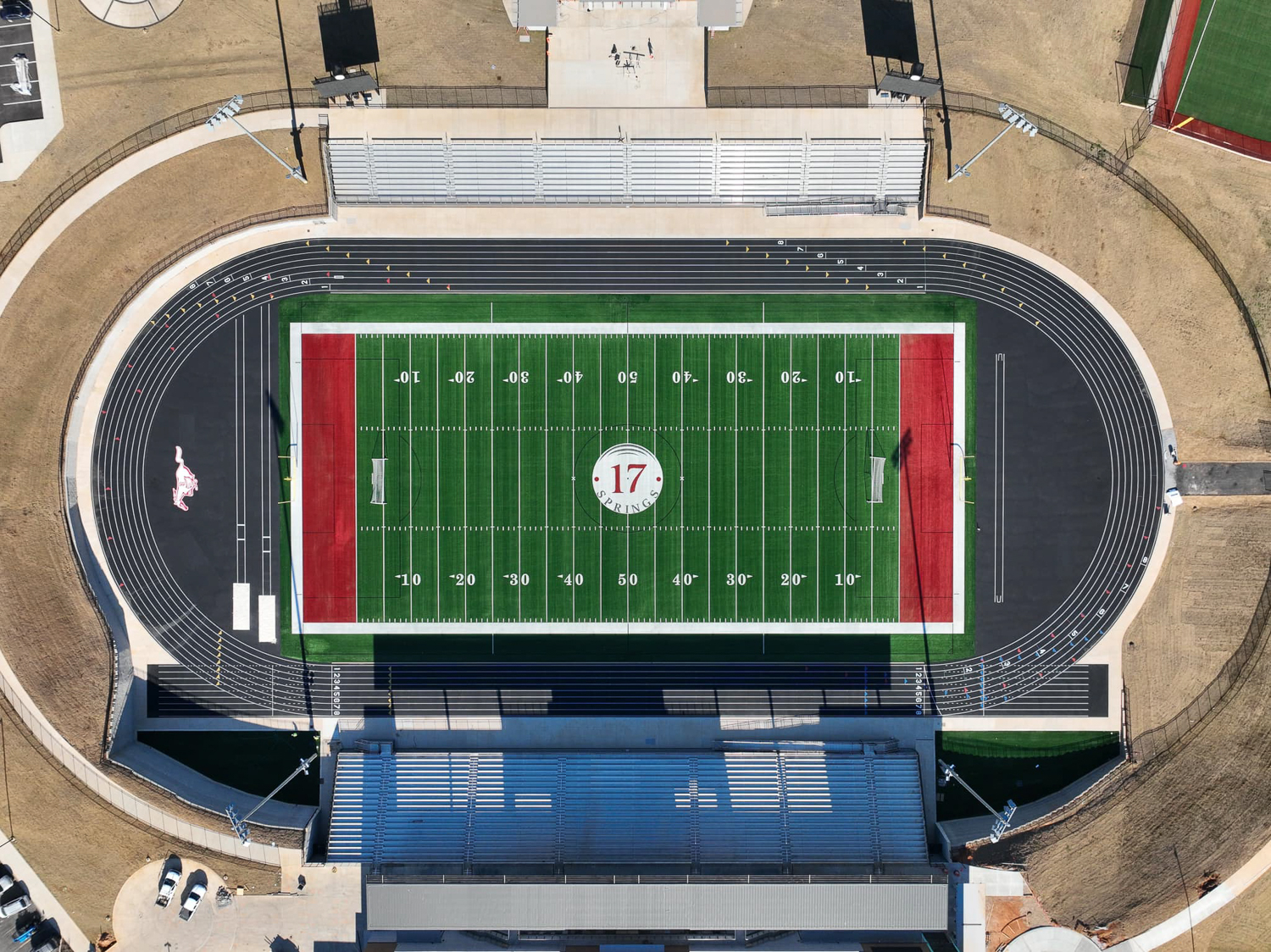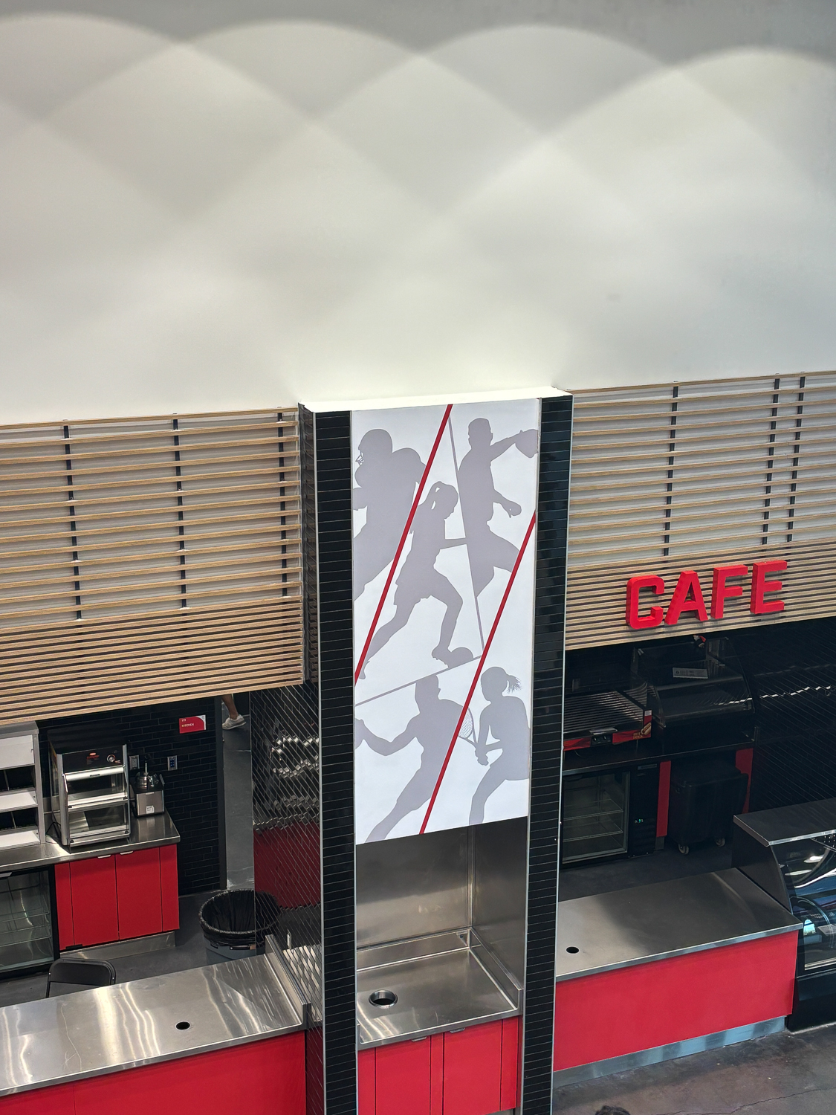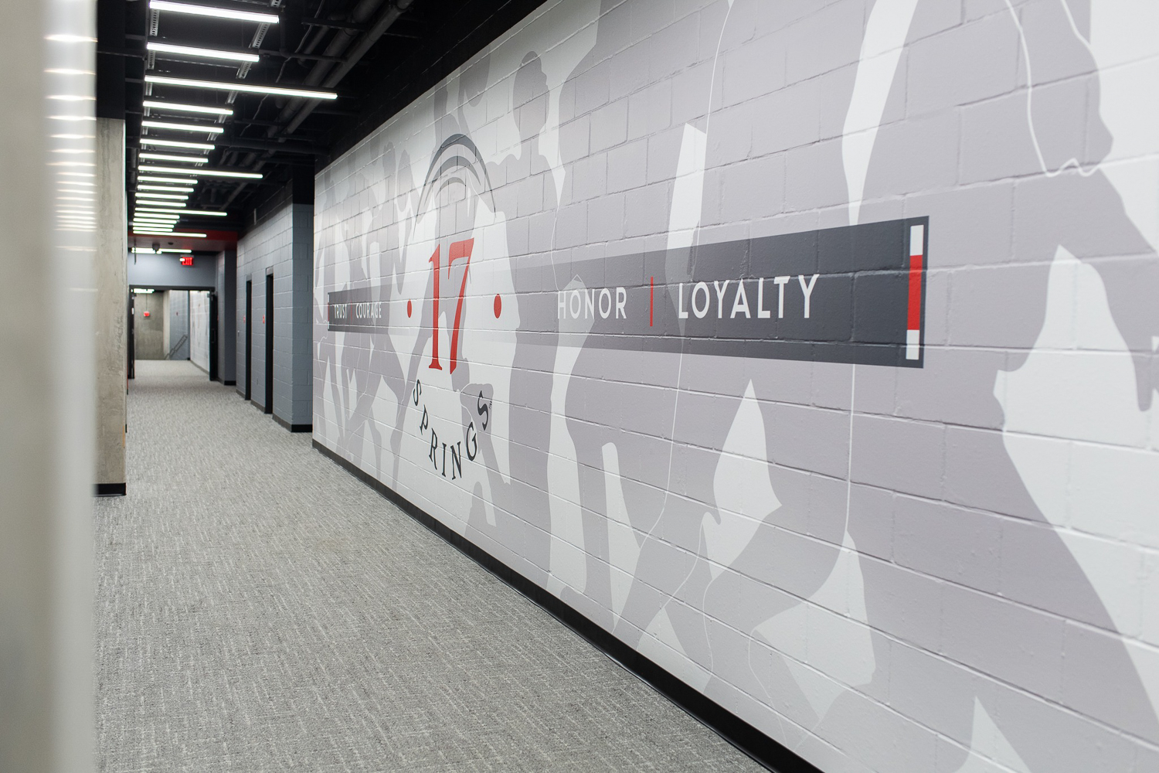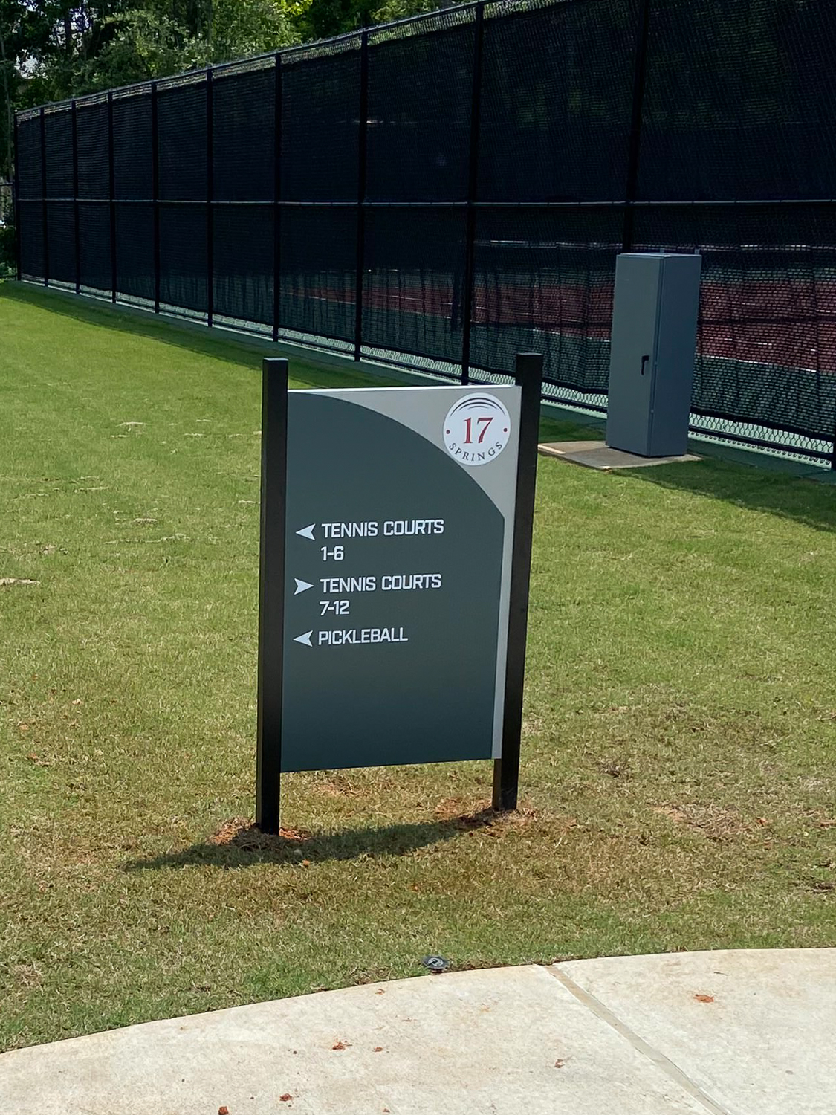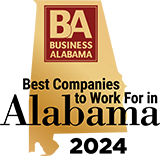At 17 Springs, SS&L Architects designed a comprehensive graphics and wayfinding package that reflects the complex’s vibrant spirit. Working closely with stakeholders, we developed a custom logo that captures the identity of the facility and seamlessly incorporated the brand’s color palette throughout signage, graphics, and wayfinding elements. From directional signage guiding visitors between tennis, pickleball, soccer, and event spaces to dynamic wall graphics inside the Fieldhouse, the visual identity reinforces connectivity. Every element was carefully designed to enhance user experience, create a sense of place, and ensure a cohesive look across the expansive, multi-sport complex.
To read about the entire facility, see the 17 Springs Complex.
