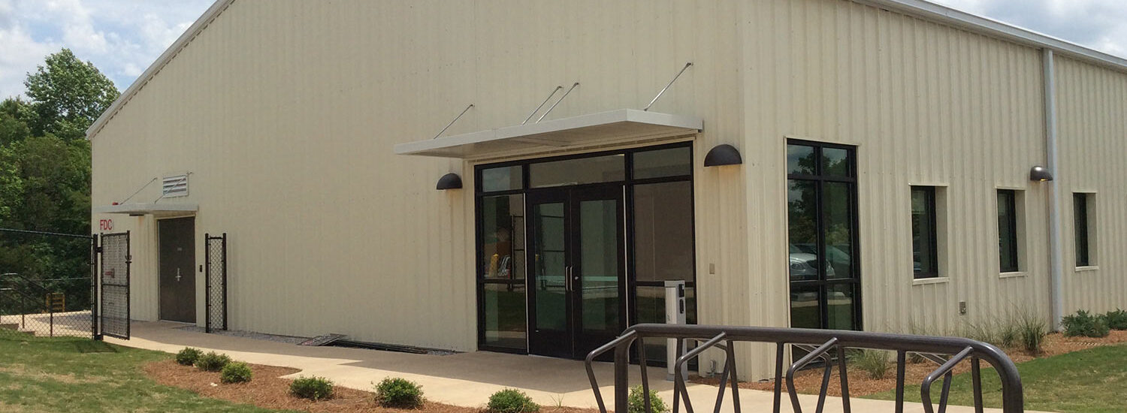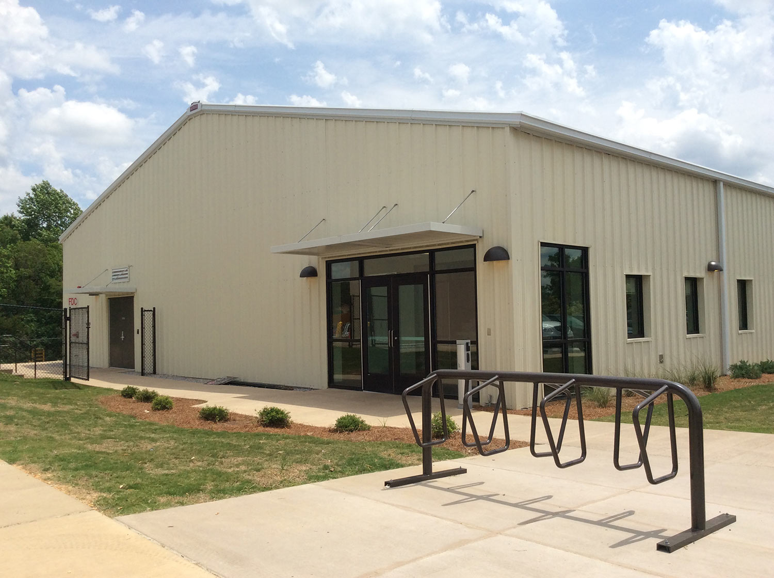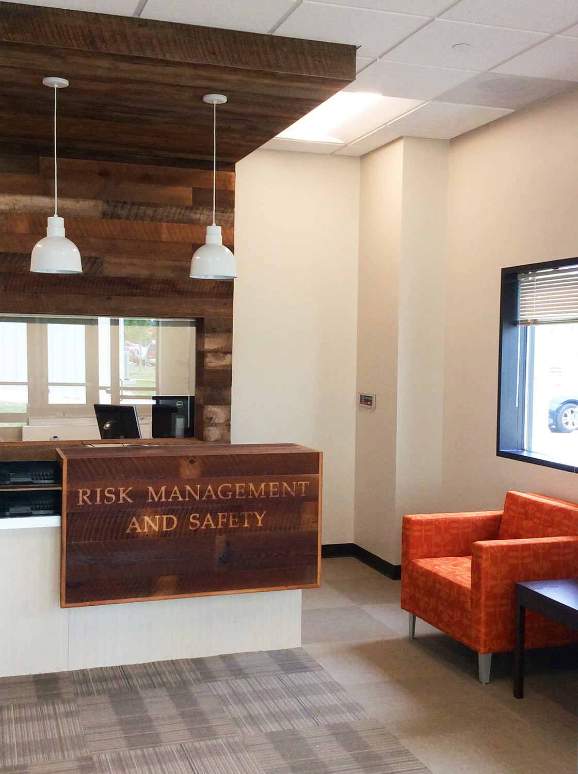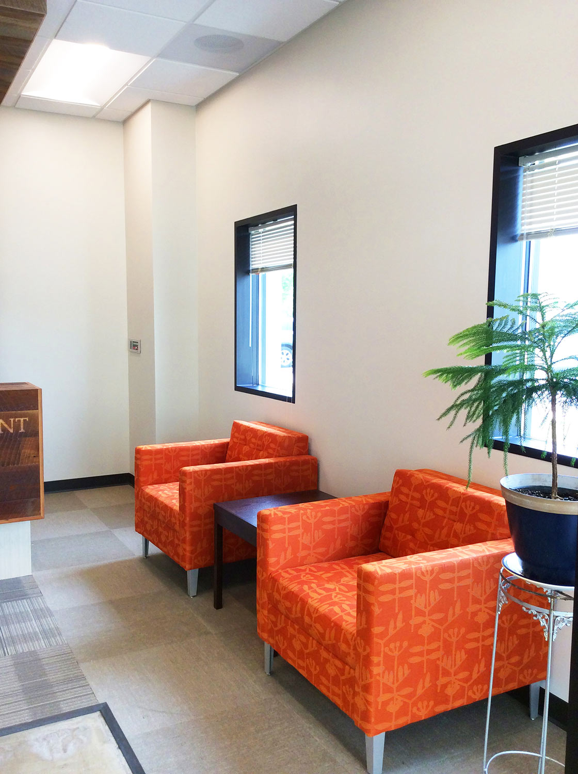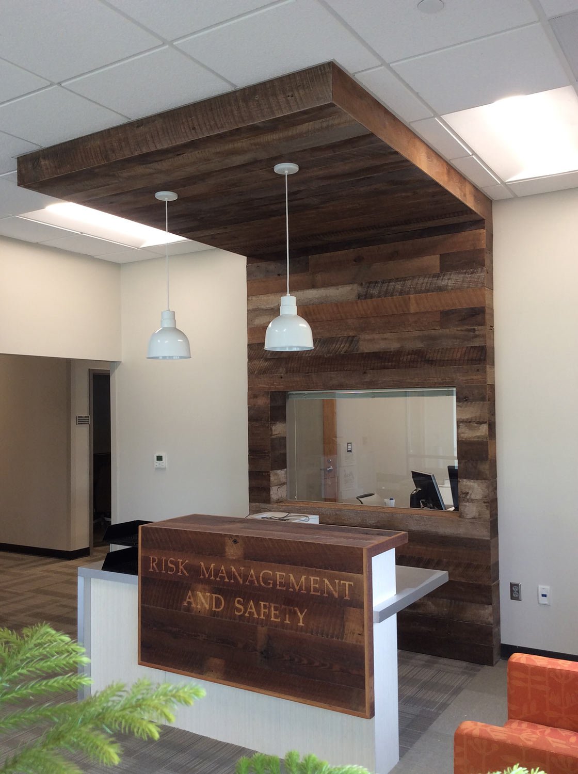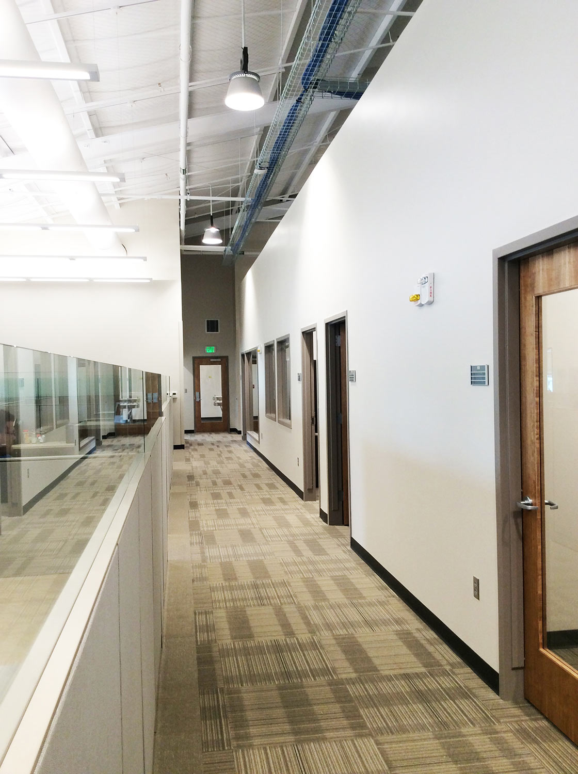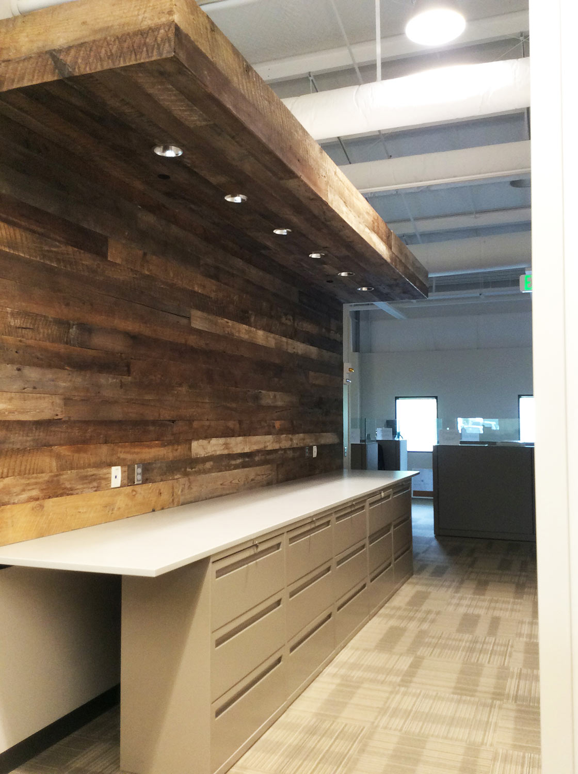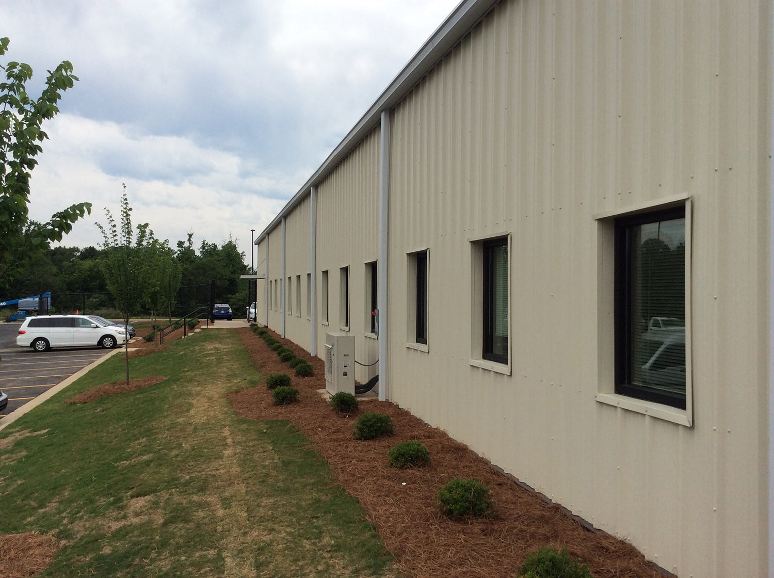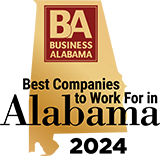Auburn University’s Risk Management and Safety Building houses the safety and testing divisions of Auburn University. The building utilizes a pre-manufactured metal building shell with an open concept office layout. Private offices are centralized in the core of the building with open workstations along each side of the core. The open layout provides ample daylighting throughout the space creating a vibrant work environment. Reclaimed wood accent walls highlight the entry lobby and create spaces of interest throughout the interior. Finishes include carpet tile, exposed ceilings, hard tile, and sealed concrete. The project also includes an additional 69 parking spaces and landscaping.
Quality by Design
