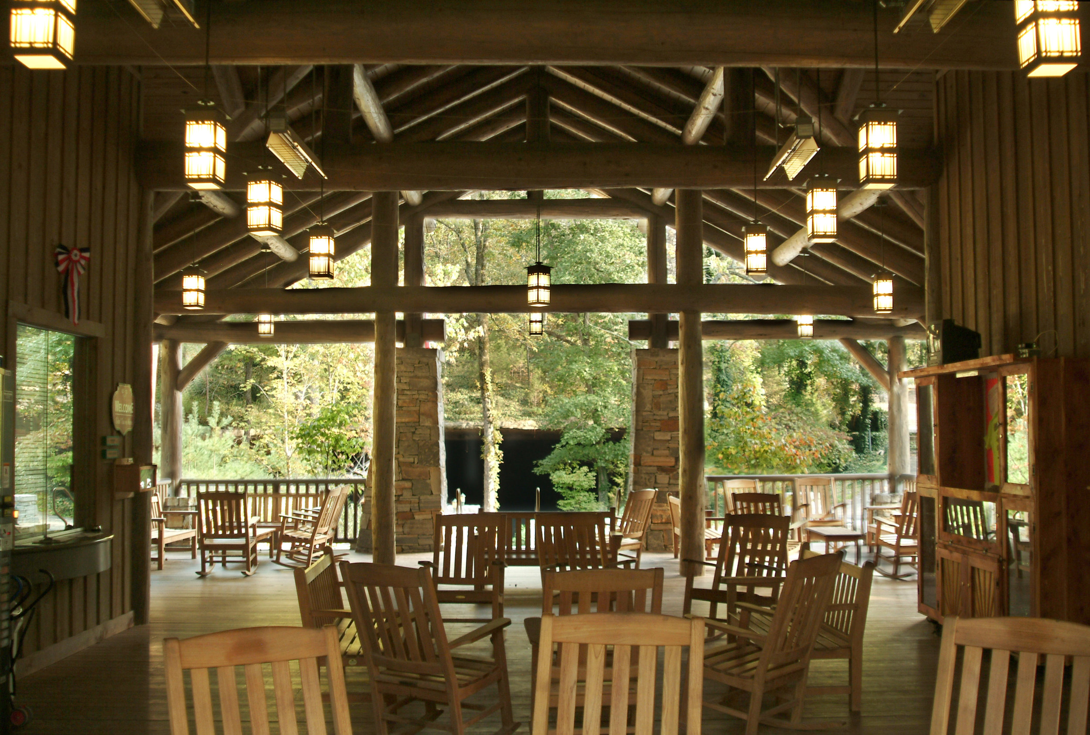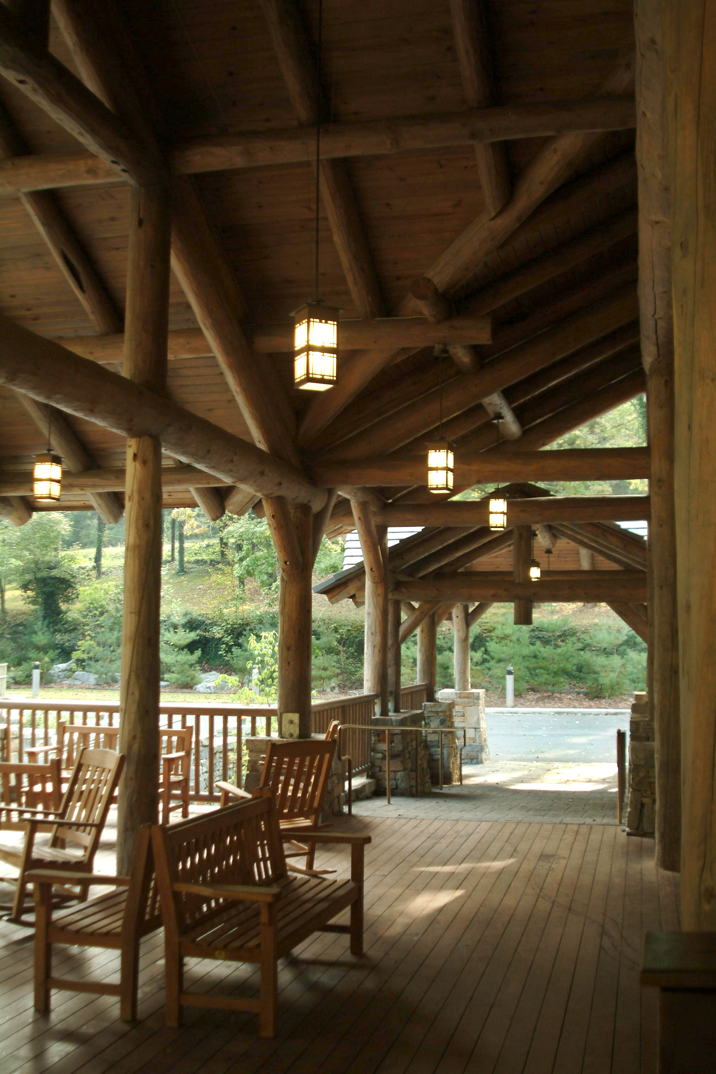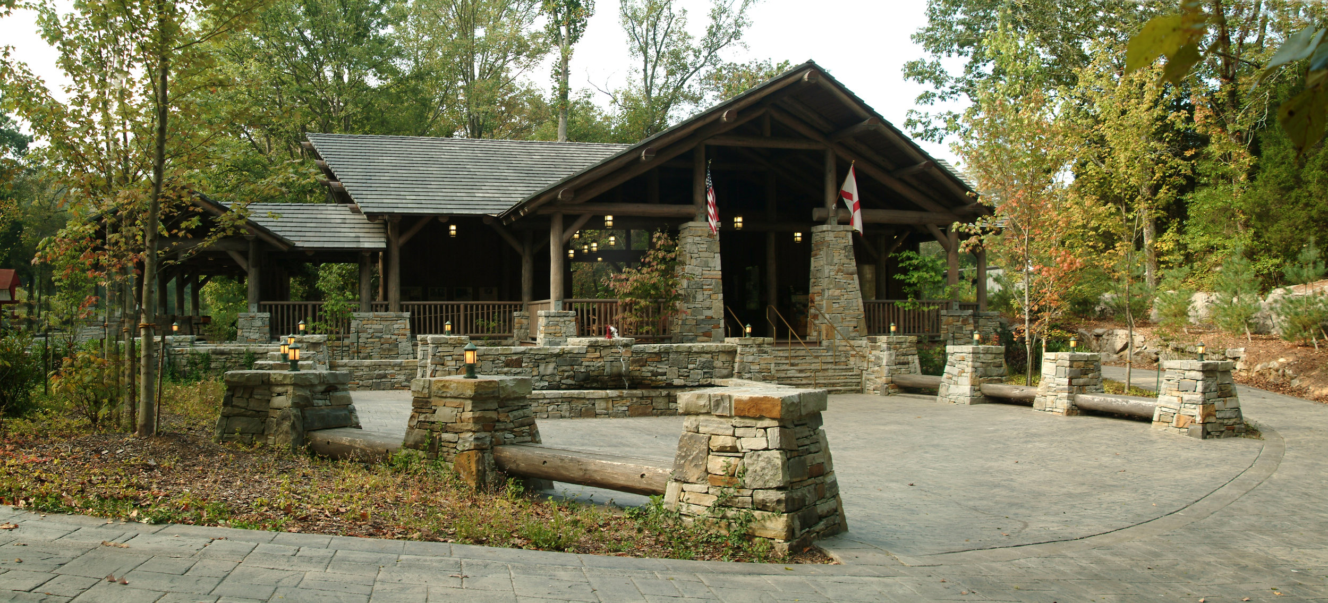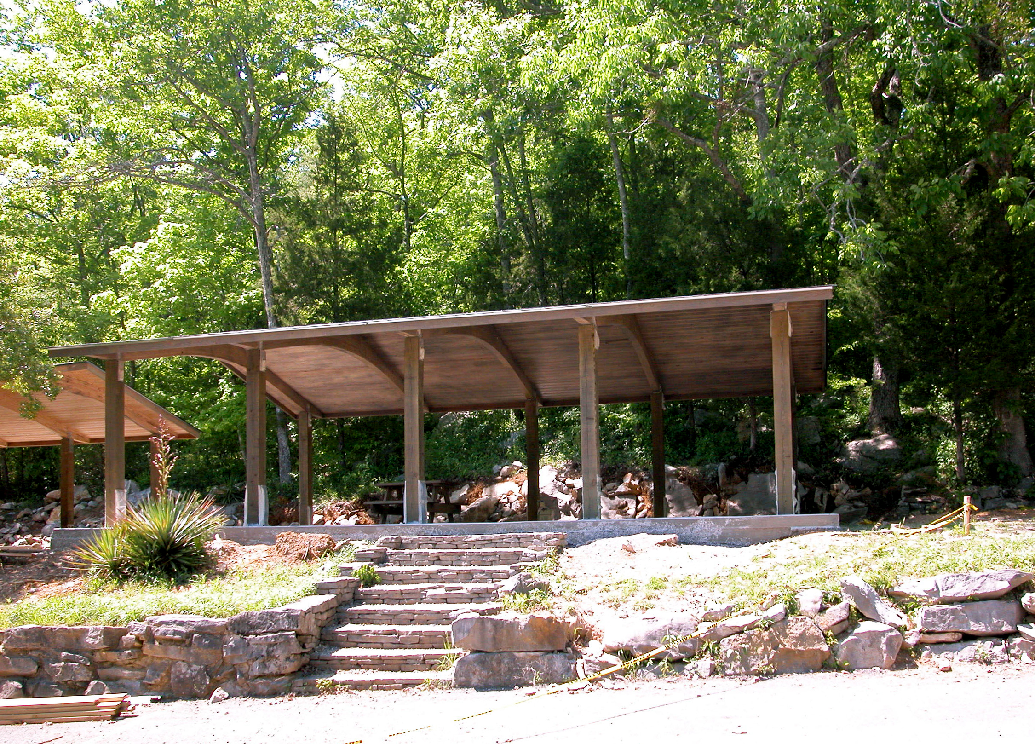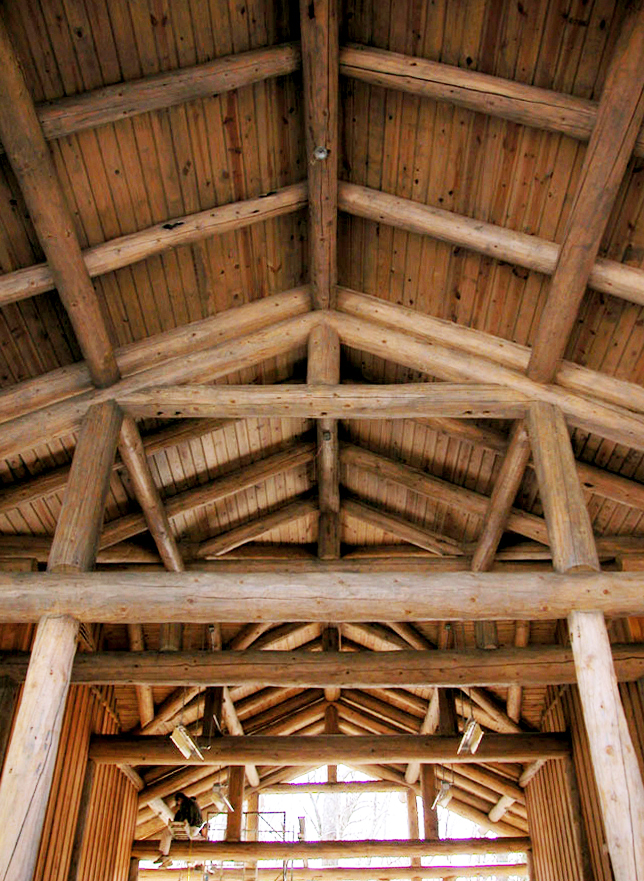Cathedral Caverns
Cathedral Caverns
This project consisted of several facilities within the master plan to develop the structures needed for user control, services, and owner maintenance. The 4000 sf Cave Entry Building consists of covered drop off and gathering spaces, administration space, ticket & concession counters, as well as exterior landscaping. The 1600 sf maintenance building is intended to house the equipment and workspace required to service the needs of the park

